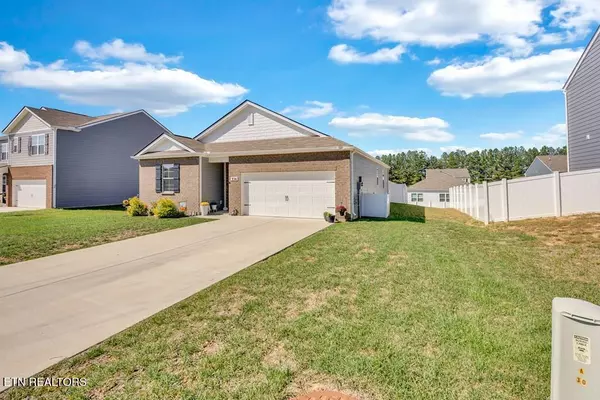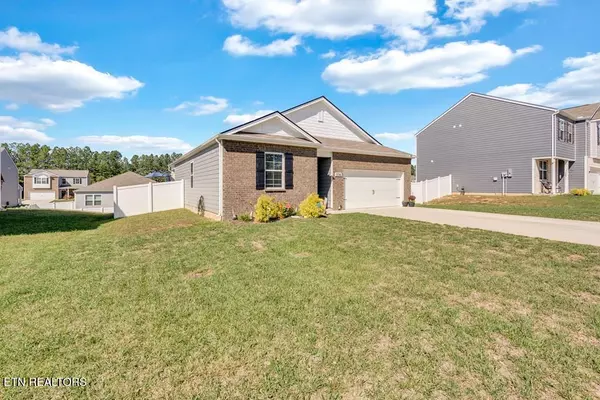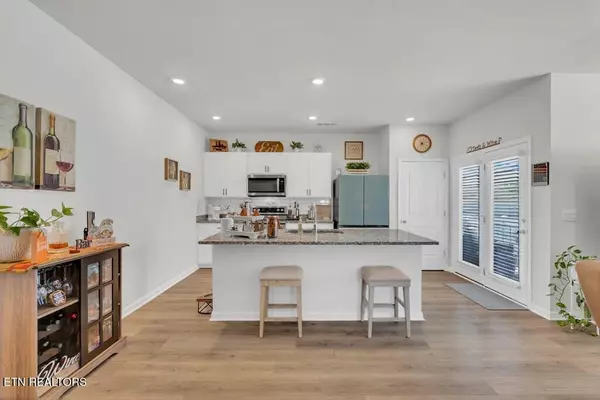336 Oliver WAY Baxter, TN 38544
3 Beds
2 Baths
1,462 SqFt
OPEN HOUSE
Sun Mar 02, 2:00pm - 4:00pm
Sun Mar 09, 12:30pm - 2:00pm
UPDATED:
02/27/2025 06:15 PM
Key Details
Property Type Single Family Home
Sub Type Single Family Residence
Listing Status Active
Purchase Type For Sale
Square Footage 1,462 sqft
Price per Sqft $215
Subdivision Baxter Crossroads
MLS Listing ID 1291259
Style Traditional
Bedrooms 3
Full Baths 2
HOA Fees $20/mo
Originating Board East Tennessee REALTORS® MLS
Year Built 2022
Lot Size 10,890 Sqft
Acres 0.25
Lot Dimensions 73.45 X 115 IRR
Property Sub-Type Single Family Residence
Property Description
Location
State TN
County Putnam County - 53
Area 0.25
Rooms
Basement None
Dining Room Eat-in Kitchen
Interior
Interior Features Island in Kitchen, Walk-In Closet(s), Eat-in Kitchen
Heating Central, Heat Pump
Cooling Central Cooling, Ceiling Fan(s)
Flooring Carpet, Vinyl, Tile
Fireplaces Type None
Fireplace No
Appliance Dishwasher, Disposal, Microwave, Range
Heat Source Central, Heat Pump
Exterior
Exterior Feature Deck, Porch - Covered, Fence - Wood
Garage Spaces 2.0
View Wooded
Total Parking Spaces 2
Garage Yes
Building
Lot Description Level
Faces I40 to 56 north. Turn right Mopar. Right on Nunnally. Left on Harris. Right on Oliver.
Sewer Public Sewer
Water Public
Architectural Style Traditional
Structure Type Vinyl Siding,Brick,Frame
Schools
Elementary Schools Cornerstone
Middle Schools Upperman
High Schools Upperman
Others
Restrictions No
Tax ID 037M A 068.00





