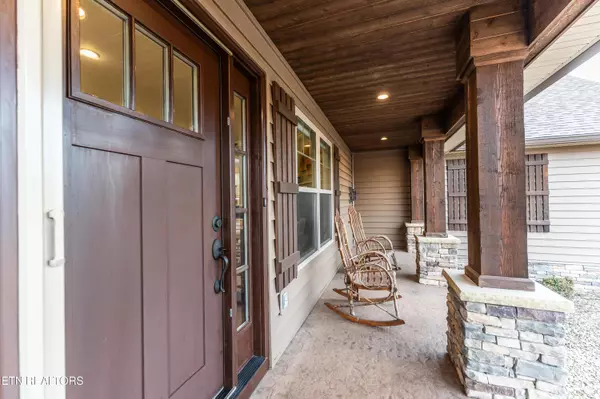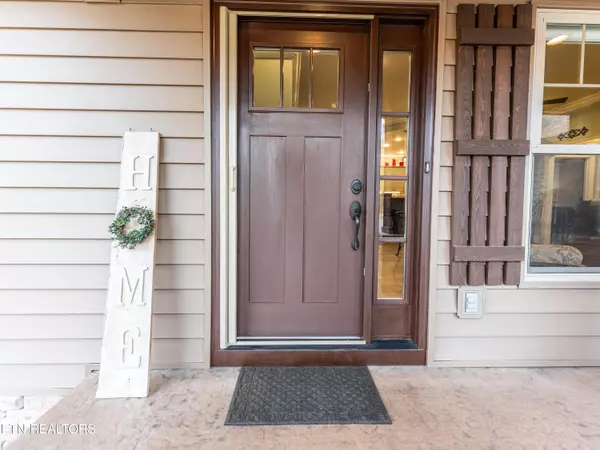12 Edgemere CT Crossville, TN 38558
3 Beds
3 Baths
1,853 SqFt
UPDATED:
02/24/2025 09:37 PM
Key Details
Property Type Single Family Home
Sub Type Single Family Residence
Listing Status Active
Purchase Type For Sale
Square Footage 1,853 sqft
Price per Sqft $350
Subdivision Forest Hills
MLS Listing ID 1290691
Style Craftsman
Bedrooms 3
Full Baths 2
Half Baths 1
HOA Fees $120/mo
Originating Board East Tennessee REALTORS® MLS
Year Built 2020
Lot Size 0.400 Acres
Acres 0.4
Lot Dimensions 57.81 X 165.99 IRR
Property Sub-Type Single Family Residence
Property Description
Location
State TN
County Cumberland County - 34
Area 0.4
Rooms
Other Rooms LaundryUtility, Sunroom, Bedroom Main Level, Extra Storage, Office, Great Room, Mstr Bedroom Main Level, Split Bedroom
Basement Crawl Space
Dining Room Breakfast Bar
Interior
Interior Features Cathedral Ceiling(s), Island in Kitchen, Pantry, Walk-In Closet(s), Breakfast Bar, Eat-in Kitchen
Heating Central, Heat Pump, Propane, Electric
Cooling Central Air, Ceiling Fan(s)
Flooring Hardwood, Tile
Fireplaces Number 1
Fireplaces Type Stone, Gas Log
Appliance Dishwasher, Disposal, Dryer, Microwave, Range, Refrigerator, Self Cleaning Oven, Washer
Heat Source Central, Heat Pump, Propane, Electric
Laundry true
Exterior
Exterior Feature Windows - Insulated, Porch - Covered, Prof Landscaped
Parking Features Garage Door Opener, Main Level
Garage Spaces 2.0
Garage Description Garage Door Opener, Main Level
Pool true
Amenities Available Clubhouse, Golf Course, Playground, Recreation Facilities, Security, Pool, Tennis Court(s)
View Country Setting
Total Parking Spaces 2
Garage Yes
Building
Lot Description Cul-De-Sac, Private, Golf Community, Level
Faces Turn onto Stonehenge Drive off of Peavine Rd; Turn onto Forest Hill Dr; Turn onto Minetta Dr; Turn Right onto Edgemere Dr;Turn Right onto Edgemere Ct; Sign on Property
Sewer Public Sewer
Water Public
Architectural Style Craftsman
Additional Building Storage
Structure Type Fiber Cement,Vinyl Siding,Frame
Schools
High Schools Stone Memorial
Others
HOA Fee Include Fire Protection,Trash,Sewer,Security,Some Amenities
Restrictions Yes
Tax ID 053K H 013.00
Energy Description Electric, Propane





