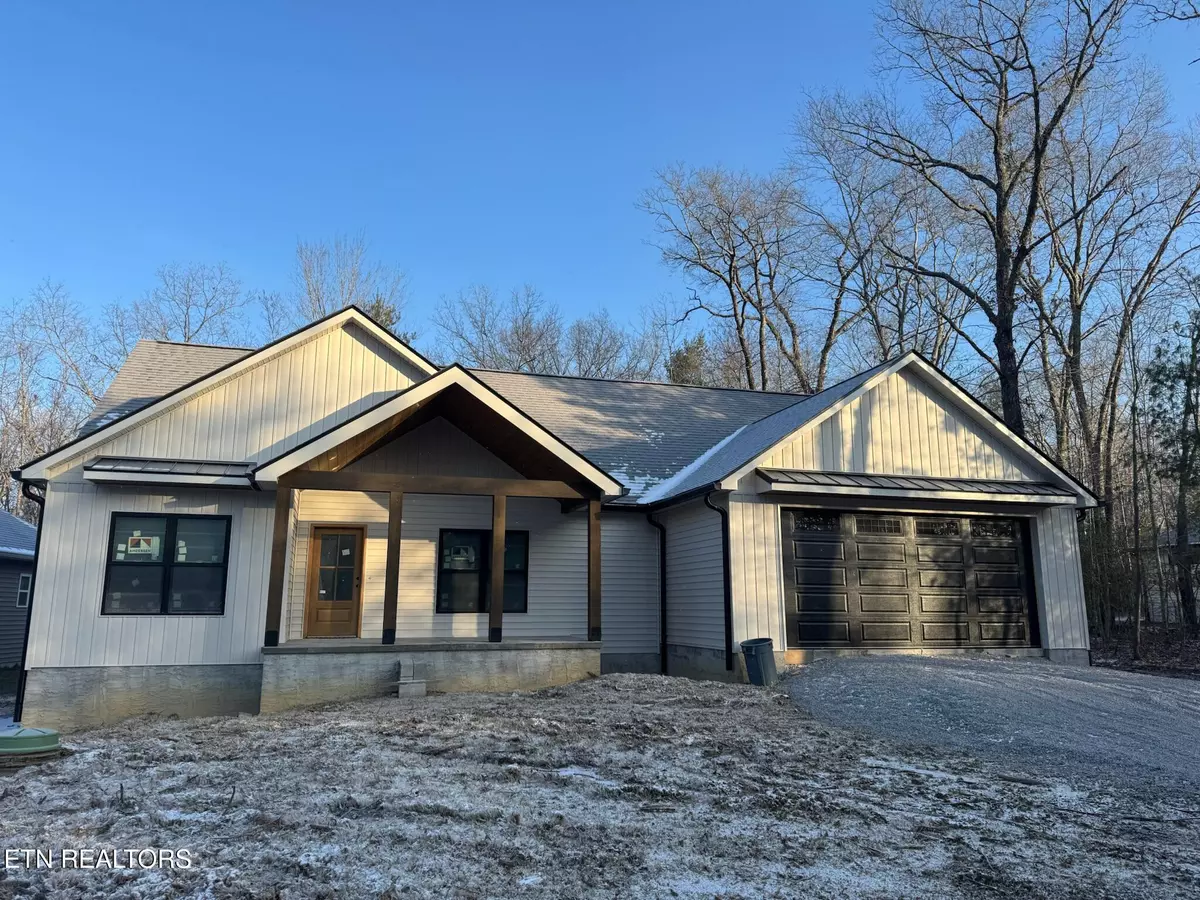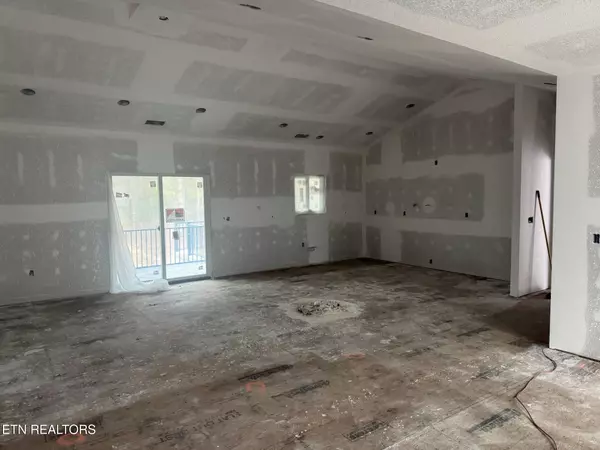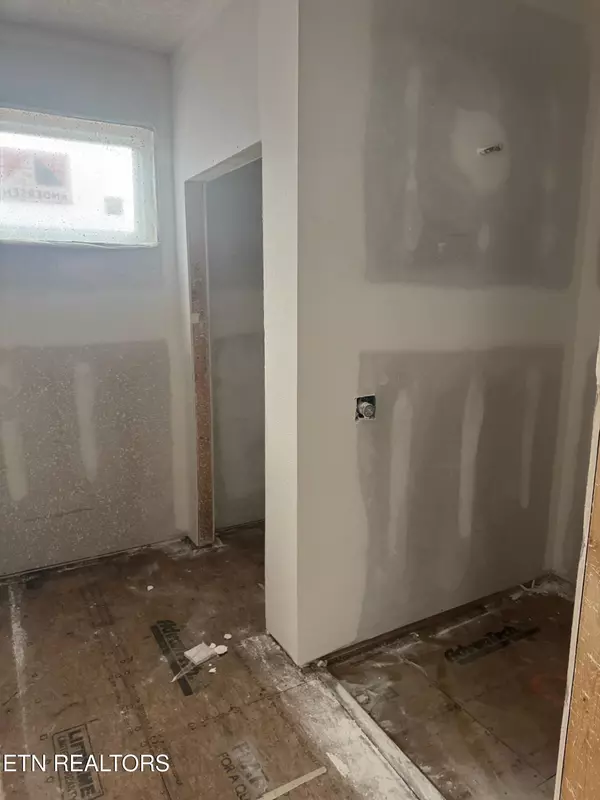105 Tavistock LN Crossville, TN 38558
3 Beds
2 Baths
1,721 SqFt
UPDATED:
02/19/2025 09:29 PM
Key Details
Property Type Single Family Home
Sub Type Single Family Residence
Listing Status Active
Purchase Type For Sale
Square Footage 1,721 sqft
Price per Sqft $273
Subdivision Lake Glastowbury
MLS Listing ID 1290540
Style Traditional
Bedrooms 3
Full Baths 2
HOA Fees $118/mo
Originating Board East Tennessee REALTORS® MLS
Year Built 2024
Lot Size 9,583 Sqft
Acres 0.22
Property Sub-Type Single Family Residence
Property Description
Location
State TN
County Cumberland County - 34
Area 0.22
Rooms
Basement Crawl Space Sealed
Interior
Interior Features Cathedral Ceiling(s), Island in Kitchen, Pantry, Walk-In Closet(s)
Heating Central, Natural Gas
Cooling Central Air
Flooring Vinyl
Fireplaces Type None
Appliance Dishwasher, Disposal, Gas Range, Microwave, Refrigerator, Tankless Water Heater
Heat Source Central, Natural Gas
Exterior
Exterior Feature Porch - Screened
Garage Spaces 2.0
Total Parking Spaces 2
Garage Yes
Building
Lot Description Wooded
Faces From Peavine...Right on Westchester, Left on Hawes Cir, Left on Tavistock Ln, House is on the left.
Sewer Public Sewer
Water Public
Architectural Style Traditional
Structure Type Block,Frame
Others
Restrictions Yes
Tax ID 090E G 012.00
Security Features Smoke Detector
Energy Description Gas(Natural)





