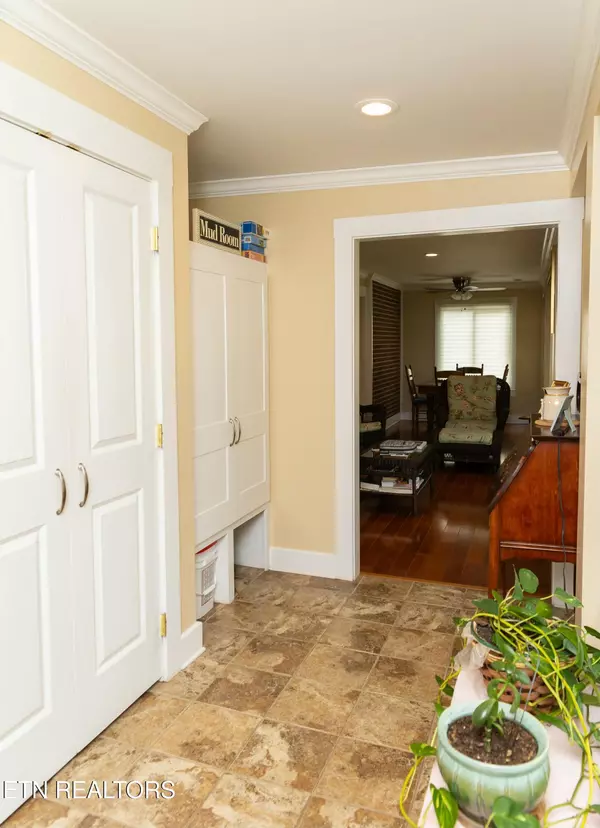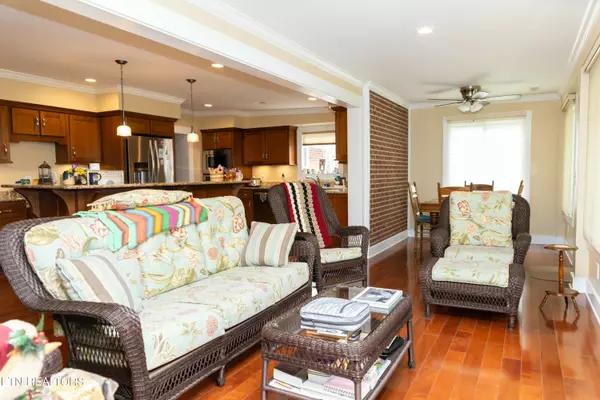1017 Old Knoxville Hwy Sevierville, TN 37862
3 Beds
3 Baths
3,822 SqFt
UPDATED:
02/21/2025 04:06 PM
Key Details
Property Type Single Family Home
Sub Type Single Family Residence
Listing Status Active
Purchase Type For Sale
Square Footage 3,822 sqft
Price per Sqft $209
Subdivision L P Yett Farm
MLS Listing ID 1290363
Style Traditional
Bedrooms 3
Full Baths 3
Originating Board East Tennessee REALTORS® MLS
Year Built 1965
Lot Size 1.200 Acres
Acres 1.2
Property Sub-Type Single Family Residence
Property Description
Situated on 1.2 acres, this one-of-a-kind property has the potential for multiple living and investment opportunities making it perfect for a family estate, investment property, or business opportunity.
The main home (4BR/3BA) is a custom-built, high-quality residence with top-of-the-line finishes. The custom kitchen features handmade cabinets, granite countertops, premium appliances, a breakfast bar, and a cozy seating area that overlooks a beautiful wall of windows with nature views. Enjoy the spacious living room that boasts a gas fireplace, tongue & groove wood ceiling, and gorgeous hardwood floors. There's also a library with built-in shelving, and a primary suite with hand-crafted cabinetry. Adding to the charm, there is a fully finished downstairs space with a private entrance—ideal for an in-law suite, rental unit, or guest quarters. This home also features multiple covered porches, patios, 2 large carports, and ample parking spaces.
A huge 3,450 sq. ft. detached garage is a car enthusiast's dream! It fits at least four vehicles and has a massive workshop area for tools, woodworking, or storage. Upstairs, two unfinished apartments with electrical work already in place offer the potential for rental income or guest housing. Additionally, the property includes a separate 1BR/1BA rental home, providing extra income opportunity and added value.
Whether you're looking for a multi-use investment, a rental income opportunity, or a spacious family home, this property has it all!
Location
State TN
County Sevier County - 27
Area 1.2
Rooms
Other Rooms LaundryUtility, Workshop, Addl Living Quarter, Bedroom Main Level, Extra Storage
Basement Finished, Plumbed, Walk-Out Access
Guest Accommodations Yes
Dining Room Breakfast Bar, Breakfast Room
Interior
Interior Features Island in Kitchen, Breakfast Bar
Heating Central, Natural Gas, Electric
Cooling Central Air, Ceiling Fan(s)
Flooring Hardwood, Vinyl, Tile
Fireplaces Number 1
Fireplaces Type Gas, Brick
Appliance Dishwasher, Gas Range, Microwave, Range, Refrigerator
Heat Source Central, Natural Gas, Electric
Laundry true
Exterior
Exterior Feature Porch - Covered
Parking Features Carport, Detached, Side/Rear Entry, Off Street
Garage Spaces 4.0
Carport Spaces 4
Garage Description Detached, SideRear Entry, Carport, Off-Street Parking
View Country Setting, City
Porch true
Total Parking Spaces 4
Garage Yes
Building
Lot Description Corner Lot
Faces Starting at the Main St/Forks of the River intersection in Sevierville (Walgreens), drive west 0.4 miles to right turn onto Old Knoxville Hwy. Drive 1.0 miles to property on the left - sign on property.
Sewer Public Sewer
Water Public
Architectural Style Traditional
Additional Building Storage, Workshop, Guest House
Structure Type Vinyl Siding,Block,Brick
Schools
High Schools Sevier County
Others
Restrictions Yes
Tax ID 049A A 019.00
Security Features Smoke Detector
Energy Description Electric, Gas(Natural)
Acceptable Financing Cash, Conventional
Listing Terms Cash, Conventional
Virtual Tour https://my.matterport.com/show/?m=3DC7vdv3m3f&brand=0





