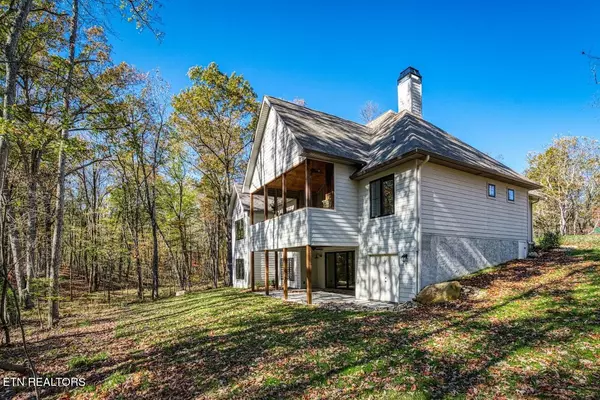103 Chestnut Ridge LN Crossville, TN 38558
3 Beds
3 Baths
3,332 SqFt
UPDATED:
02/18/2025 01:11 AM
Key Details
Property Type Single Family Home
Sub Type Single Family Residence
Listing Status Active
Purchase Type For Sale
Square Footage 3,332 sqft
Price per Sqft $352
Subdivision Chestnut Ridge Sub
MLS Listing ID 1290263
Style Contemporary
Bedrooms 3
Full Baths 3
HOA Fees $122/mo
Originating Board East Tennessee REALTORS® MLS
Year Built 2020
Lot Size 0.410 Acres
Acres 0.41
Lot Dimensions 66.01X277.79
Property Sub-Type Single Family Residence
Property Description
Location
State TN
County Cumberland County - 34
Area 0.41
Rooms
Family Room Yes
Other Rooms Basement Rec Room, LaundryUtility, DenStudy, Workshop, Bedroom Main Level, Extra Storage, Great Room, Family Room, Mstr Bedroom Main Level, Split Bedroom
Basement Finished, Walk-Out Access
Dining Room Eat-in Kitchen
Interior
Interior Features Island in Kitchen, Pantry, Walk-In Closet(s), Eat-in Kitchen
Heating Central, Natural Gas, Electric
Cooling Central Air
Flooring Carpet, Hardwood, Vinyl, Tile
Fireplaces Number 2
Fireplaces Type Gas Log
Appliance Dishwasher, Disposal, Microwave, Range, Refrigerator, Self Cleaning Oven, Tankless Water Heater
Heat Source Central, Natural Gas, Electric
Laundry true
Exterior
Exterior Feature Deck
Parking Features Attached, Main Level
Garage Description Attached, Main Level, Attached
Pool true
Amenities Available Golf Course, Recreation Facilities, Security, Pool, Tennis Court(s)
View Wooded
Garage No
Building
Lot Description Wooded, Golf Community, Irregular Lot
Faces PEAVINE RD TO CATOOSA BLVD APPROXIMATELY 2 1/2 MILES TO LEFT INTO CHESTNUT RIDGE HOME ON LEFT SEE SIGN
Sewer Public Sewer
Water Public
Architectural Style Contemporary
Structure Type Fiber Cement,Stone,Frame
Schools
Middle Schools Stone
High Schools Stone Memorial
Others
HOA Fee Include Trash,Sewer,Security,Some Amenities
Restrictions Yes
Tax ID 066H C 002.00
Security Features Smoke Detector
Energy Description Electric, Gas(Natural)
Acceptable Financing New Loan, Cash
Listing Terms New Loan, Cash





