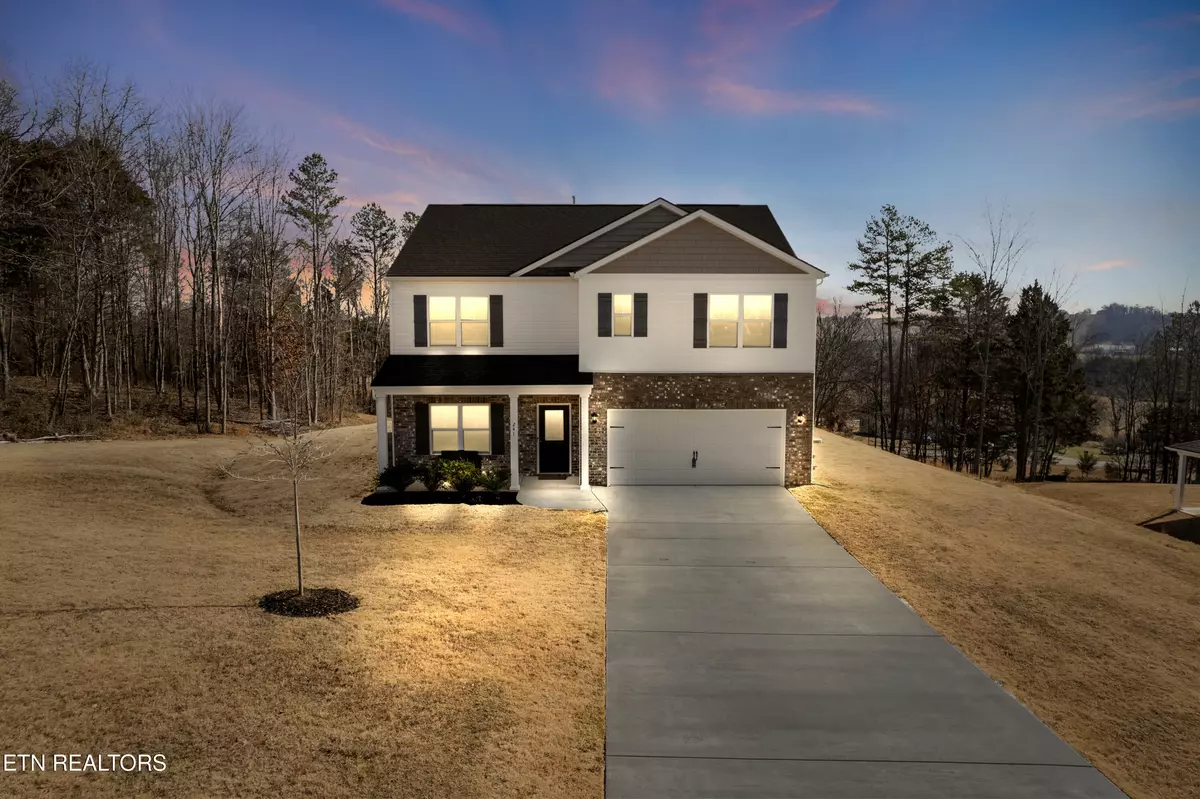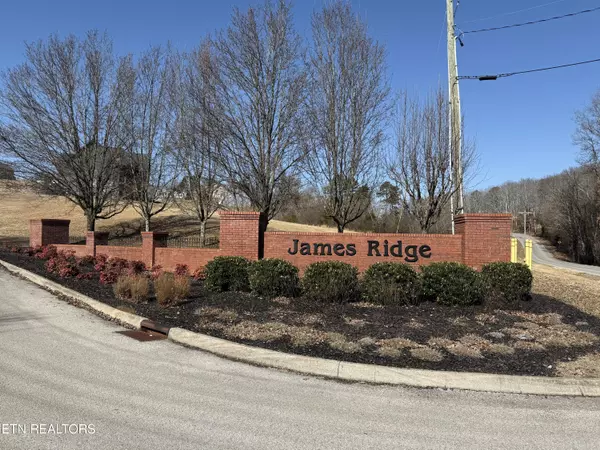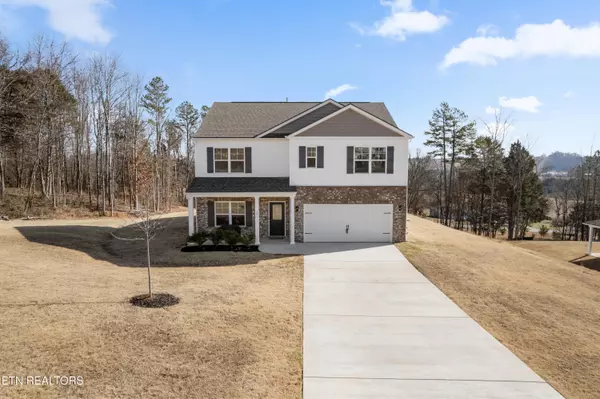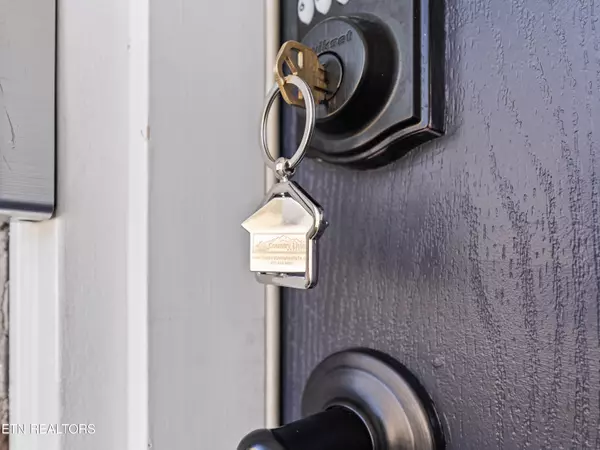241 Summer Glenn LN Loudon, TN 37774
5 Beds
3 Baths
2,511 SqFt
OPEN HOUSE
Sun Mar 02, 2:00pm - 5:00pm
UPDATED:
02/26/2025 11:23 PM
Key Details
Property Type Single Family Home
Sub Type Single Family Residence
Listing Status Active
Purchase Type For Sale
Square Footage 2,511 sqft
Price per Sqft $209
Subdivision James Ridge
MLS Listing ID 1289924
Style Colonial,Traditional
Bedrooms 5
Full Baths 3
HOA Fees $150/ann
Originating Board East Tennessee REALTORS® MLS
Year Built 2020
Lot Size 1.040 Acres
Acres 1.04
Property Sub-Type Single Family Residence
Property Description
Location
State TN
County Loudon County - 32
Area 1.04
Rooms
Family Room Yes
Other Rooms LaundryUtility, Bedroom Main Level, Family Room
Basement Slab
Dining Room Eat-in Kitchen
Interior
Interior Features Island in Kitchen, Pantry, Walk-In Closet(s), Eat-in Kitchen
Heating Central, Forced Air, Natural Gas, Electric
Cooling Central Cooling, Ceiling Fan(s)
Flooring Carpet, Tile
Fireplaces Number 1
Fireplaces Type Other, Gas, Brick, Circulating, Gas Log
Appliance Tankless Wtr Htr, Disposal, Dryer, Microwave, Range, Refrigerator, Self Cleaning Oven, Washer
Heat Source Central, Forced Air, Natural Gas, Electric
Laundry true
Exterior
Exterior Feature Windows - Vinyl, Windows - Insulated
Garage Spaces 2.0
View Mountain View, Country Setting, Wooded
Porch true
Total Parking Spaces 2
Garage Yes
Building
Lot Description Irregular Lot, Level, Rolling Slope
Faces Use Google Maps or GPS
Sewer Public Sewer
Water Public
Architectural Style Colonial, Traditional
Structure Type Vinyl Siding,Brick,Frame
Schools
Middle Schools Fort Loudoun
High Schools Loudon
Others
HOA Fee Include Other
Restrictions Yes
Tax ID 047C A 037.00
Security Features Security Alarm,Smoke Detector
Energy Description Electric, Gas(Natural)
Virtual Tour https://www.zillow.com/view-imx/bab18f13-c7dd-49c0-a837-067b85c3369a?setAttribution=mls&wl=true&initialViewType=pano&utm_source=dashboard





