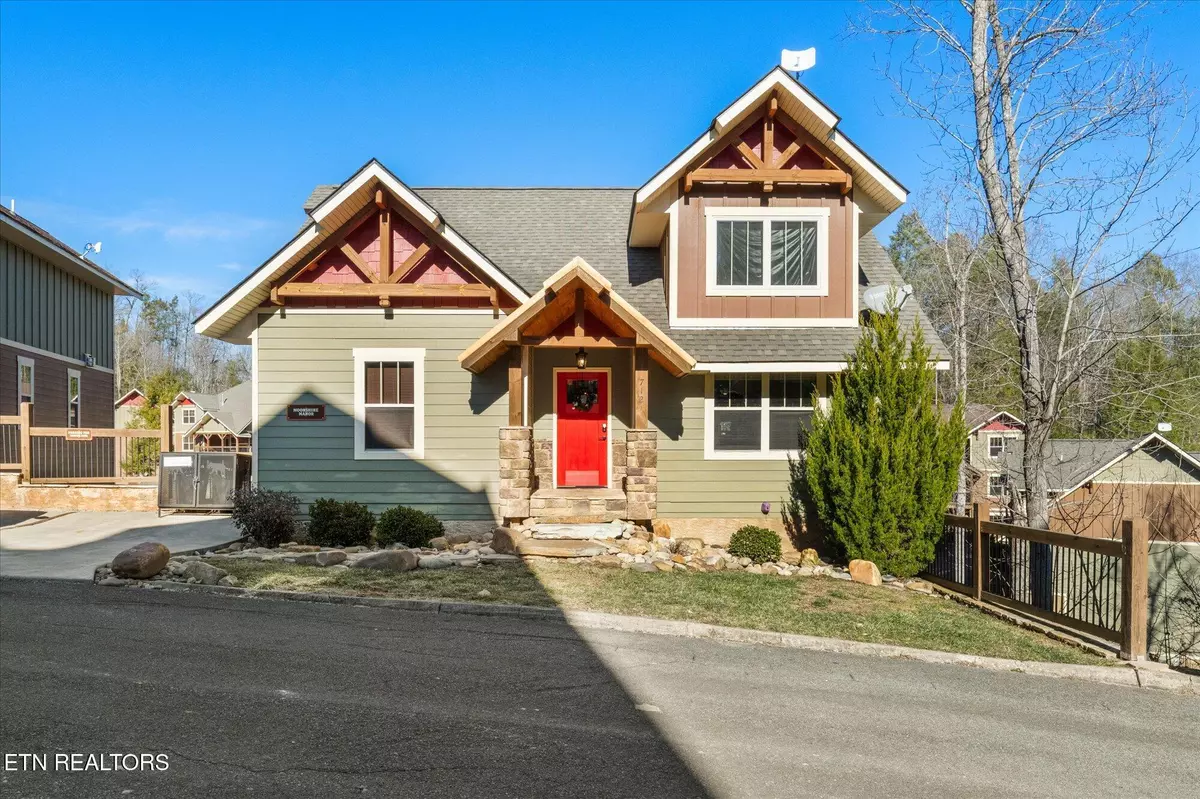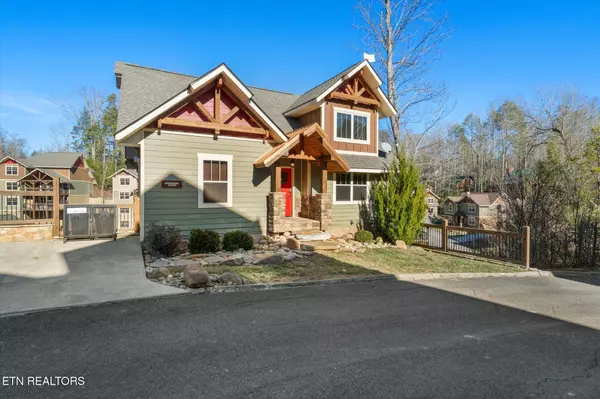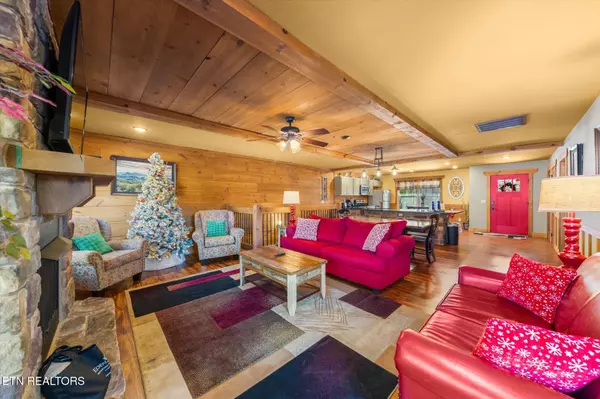712 Still Hill WAY Gatlinburg, TN 37738
3 Beds
4 Baths
1,925 SqFt
UPDATED:
02/01/2025 02:02 PM
Key Details
Property Type Single Family Home
Sub Type Residential
Listing Status Active
Purchase Type For Sale
Square Footage 1,925 sqft
Price per Sqft $394
Subdivision Laurel Estates
MLS Listing ID 1288590
Style Cottage,Craftsman,Cabin
Bedrooms 3
Full Baths 3
Half Baths 1
HOA Fees $200/mo
Originating Board East Tennessee REALTORS® MLS
Year Built 2020
Lot Size 4,356 Sqft
Acres 0.1
Property Description
Location
State TN
County Sevier County - 27
Area 0.1
Rooms
Other Rooms Basement Rec Room, LaundryUtility, Bedroom Main Level, Mstr Bedroom Main Level
Basement Finished
Dining Room Breakfast Bar
Interior
Interior Features Breakfast Bar, Eat-in Kitchen
Heating Central, Heat Pump, Propane, Electric
Cooling Central Cooling, Ceiling Fan(s)
Flooring Laminate, Tile
Fireplaces Number 2
Fireplaces Type See-Thru, Stone, Ventless, Gas Log
Appliance Dishwasher, Dryer, Gas Grill, Microwave, Range, Refrigerator, Self Cleaning Oven, Smoke Detector, Washer
Heat Source Central, Heat Pump, Propane, Electric
Laundry true
Exterior
Exterior Feature Windows - Vinyl, Windows - Insulated, Porch - Covered, Prof Landscaped, Deck
Parking Features None, Other, Main Level, Off-Street Parking
Garage Description Main Level, Off-Street Parking
Pool true
Amenities Available Clubhouse, Pool, Other
View Mountain View
Garage No
Building
Faces From Gatlinburg TURN ONTO EAST PARKWAY (US-321N/TN-73) and go 2.7 miles. TURN LEFT onto GLADES RD and go 0.8 mile and then TURN RIGHT onto LAUREL LANE. Keep straight and go to stop sign. TURN RIGHT onto REBA LN. Then TURN IMMEDIATELY RIGHT onto STILL HILL WAY. Cabin will be first CABIN on the RIGHT.
Sewer Public Sewer
Water Public
Architectural Style Cottage, Craftsman, Cabin
Structure Type Fiber Cement,Stone,Other,Wood Siding,Shingle Shake,Block,Frame
Others
HOA Fee Include Association Ins,All Amenities,Grounds Maintenance
Restrictions Yes
Tax ID 117 194.00
Energy Description Electric, Propane
Virtual Tour https://my.matterport.com/show/?m=M2iDKVbzcrs





