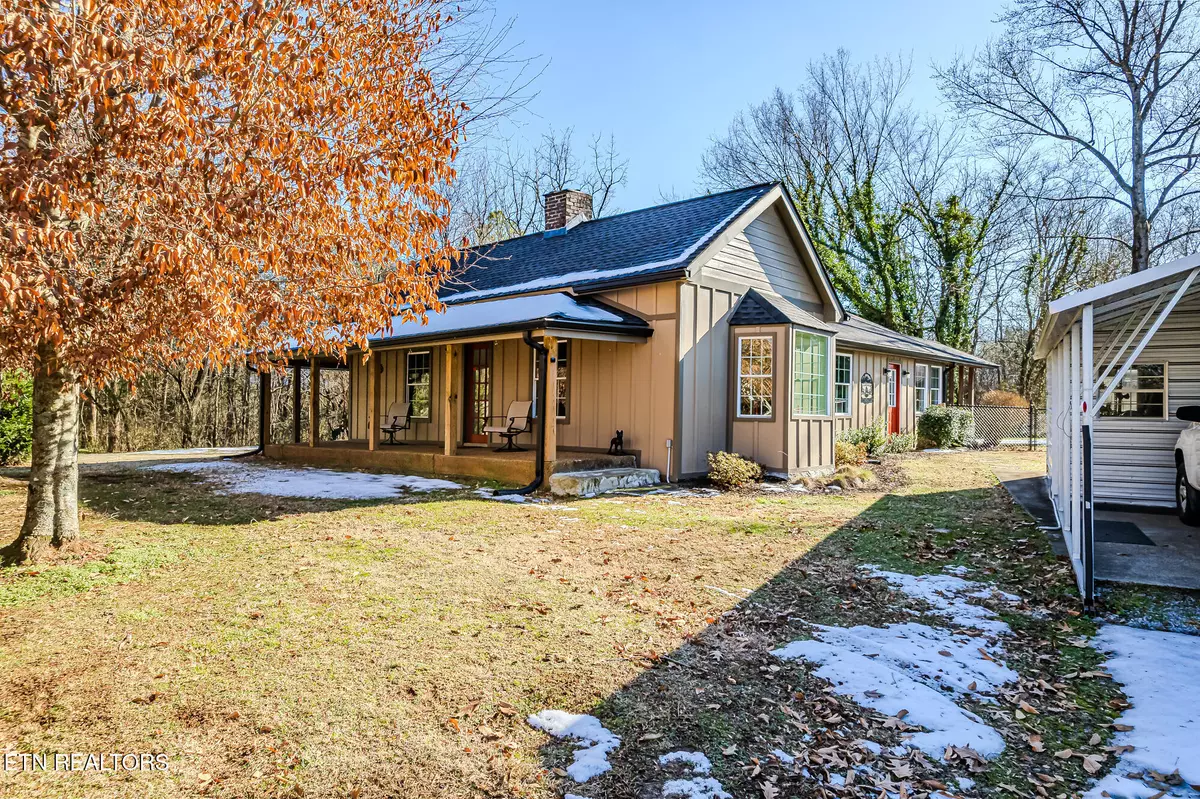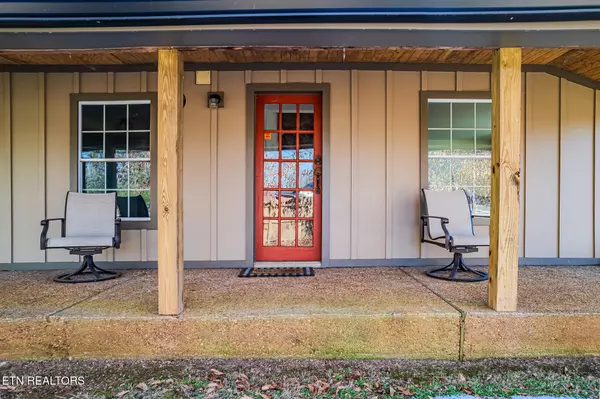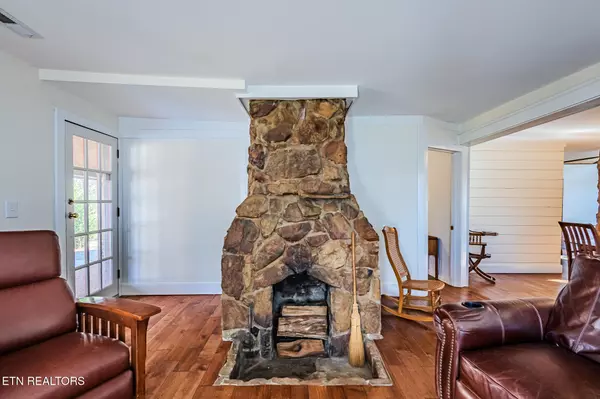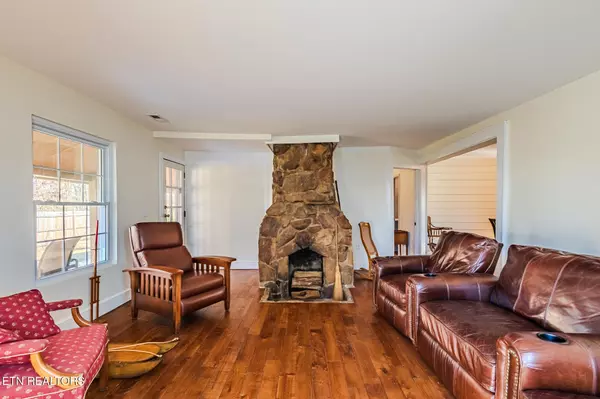909 Brentwood DR Etowah, TN 37331
3 Beds
2 Baths
1,780 SqFt
OPEN HOUSE
Sat Feb 15, 1:00pm - 3:00pm
UPDATED:
01/31/2025 07:36 PM
Key Details
Property Type Single Family Home
Sub Type Residential
Listing Status Active
Purchase Type For Sale
Square Footage 1,780 sqft
Price per Sqft $182
MLS Listing ID 1287330
Style Cottage
Bedrooms 3
Full Baths 2
Originating Board East Tennessee REALTORS® MLS
Year Built 1925
Lot Size 2.000 Acres
Acres 2.0
Property Description
The home has been updated, featuring a new roof, Hardie Board siding, and gutters. The 2 sided covered porches are ideal for relaxing and enjoying the country life.
Inside, you'll find a master bath with a stunning tiled walk-in shower and a second bathroom with a luxurious soaking tub. The living room is centered around a large stone fireplace, while the den includes a cozy wood-burning heater. The kitchen, with its large windows, floods the home with natural light, creating a warm and inviting space.
For added convenience, there are two mudrooms—one located at the side door and the other at the backdoor—perfect for managing the comings and goings of daily life. The backyard is fenced, providing a secure play area, while the rear deck, partially covered, is perfect for entertaining or unwinding. The large side yard and wooded area beyond the fence add to the home's outdoor appeal.
Additionally, three storage buildings offer plenty of space for all your storage needs. This home is a rare find, combining historic charm with modern updates and plenty of room to enjoy both inside and out. Call Today for your privet showing!
Location
State TN
County Mcminn County - 40
Area 2.0
Rooms
Other Rooms DenStudy, Extra Storage
Basement Crawl Space
Interior
Interior Features Walk-In Closet(s)
Heating Central, Other, Electric
Cooling Central Cooling
Flooring Hardwood, Tile
Fireplaces Number 2
Fireplaces Type Stone, Wood Burning, Wood Burning Stove
Appliance Dishwasher, Range, Smoke Detector
Heat Source Central, Other, Electric
Exterior
Exterior Feature Porch - Covered, Fence - Chain, Deck
Parking Features Other, Carport, Detached
Garage Description Detached, Carport
View Country Setting
Garage No
Building
Lot Description Private, Wooded, Irregular Lot
Faces Coming from Athens on highway 30, head SE, turn left on to Clearmont Drive, turn right on to Brentwood drive, house will be on the right. It's tucked back down a gravel driveway.
Sewer Public Sewer
Water Public
Architectural Style Cottage
Additional Building Storage
Structure Type Frame,Other
Others
Restrictions No
Tax ID 107 050.00
Energy Description Electric





