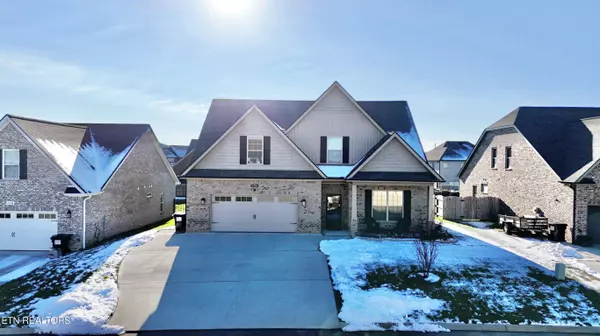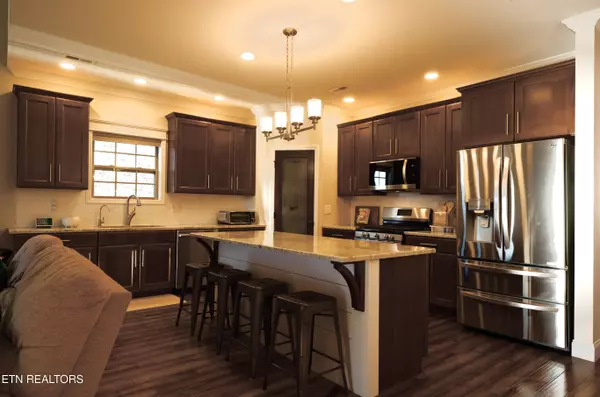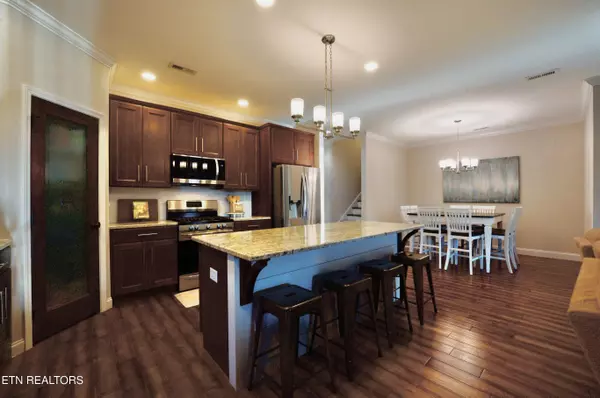2326 Hickory Crest LN Knoxville, TN 37932
5 Beds
3 Baths
3,050 SqFt
OPEN HOUSE
Sun Jan 26, 2:00pm - 4:00pm
UPDATED:
01/21/2025 12:19 AM
Key Details
Property Type Single Family Home
Sub Type Residential
Listing Status Active
Purchase Type For Sale
Square Footage 3,050 sqft
Price per Sqft $222
Subdivision Hickory Crest S/D Phase 2
MLS Listing ID 1287166
Style Craftsman
Bedrooms 5
Full Baths 3
HOA Fees $33/mo
Originating Board East Tennessee REALTORS® MLS
Year Built 2019
Lot Size 7,840 Sqft
Acres 0.18
Property Description
The luxurious primary suite features a tray ceiling and a generous layout, with an attached primary ensuite, offering a peaceful retreat. Each of the guest bedrooms is equipped with walk-in closets, providing ample storage space.
Outside, enjoy a private backyard sanctuary with a covered patio, perfect for relaxing or entertaining. The fully fenced-in yard offers privacy and is complete with garden planters.
This home combines elegance, comfort, and practicality, making it a perfect choice for families looking for a beautiful, move-in-ready space in a fantastic location. Only minutes from nearby schools, shopping centers, and entertainment.
Location
State TN
County Knox County - 1
Area 0.18
Rooms
Family Room Yes
Other Rooms LaundryUtility, Bedroom Main Level, Extra Storage, Family Room, Mstr Bedroom Main Level, Split Bedroom
Basement Slab
Dining Room Breakfast Bar, Eat-in Kitchen
Interior
Interior Features Cathedral Ceiling(s), Island in Kitchen, Pantry, Walk-In Closet(s), Breakfast Bar, Eat-in Kitchen
Heating Central, Natural Gas, Electric
Cooling Central Cooling, Ceiling Fan(s)
Flooring Carpet, Hardwood, Vinyl
Fireplaces Number 1
Fireplaces Type Stone, Pre-Fab, Gas Log
Appliance Dishwasher, Gas Stove, Microwave, Range, Refrigerator, Self Cleaning Oven, Smoke Detector, Tankless Wtr Htr, Trash Compactor
Heat Source Central, Natural Gas, Electric
Laundry true
Exterior
Exterior Feature Window - Energy Star, Windows - Insulated, Fence - Privacy, Fence - Wood, Patio, Porch - Covered, Doors - Energy Star
Parking Features Garage Door Opener, Attached, Main Level
Garage Spaces 2.0
Garage Description Attached, Garage Door Opener, Main Level, Attached
View Country Setting, Other
Porch true
Total Parking Spaces 2
Garage Yes
Building
Lot Description Level
Faces From Pellissippi Parkway take Hardin Valley Exit turn on Hardin Valley Road, go 4 miles, turn left on Hickory Creek Road for 1 mile turn right into Hickory Crest Lane.
Sewer Public Sewer
Water Public
Architectural Style Craftsman
Structure Type Vinyl Siding,Brick,Shingle Shake
Schools
Middle Schools Hardin Valley
High Schools Hardin Valley Academy
Others
HOA Fee Include Some Amenities
Restrictions Yes
Tax ID 129BA019
Energy Description Electric, Gas(Natural)





