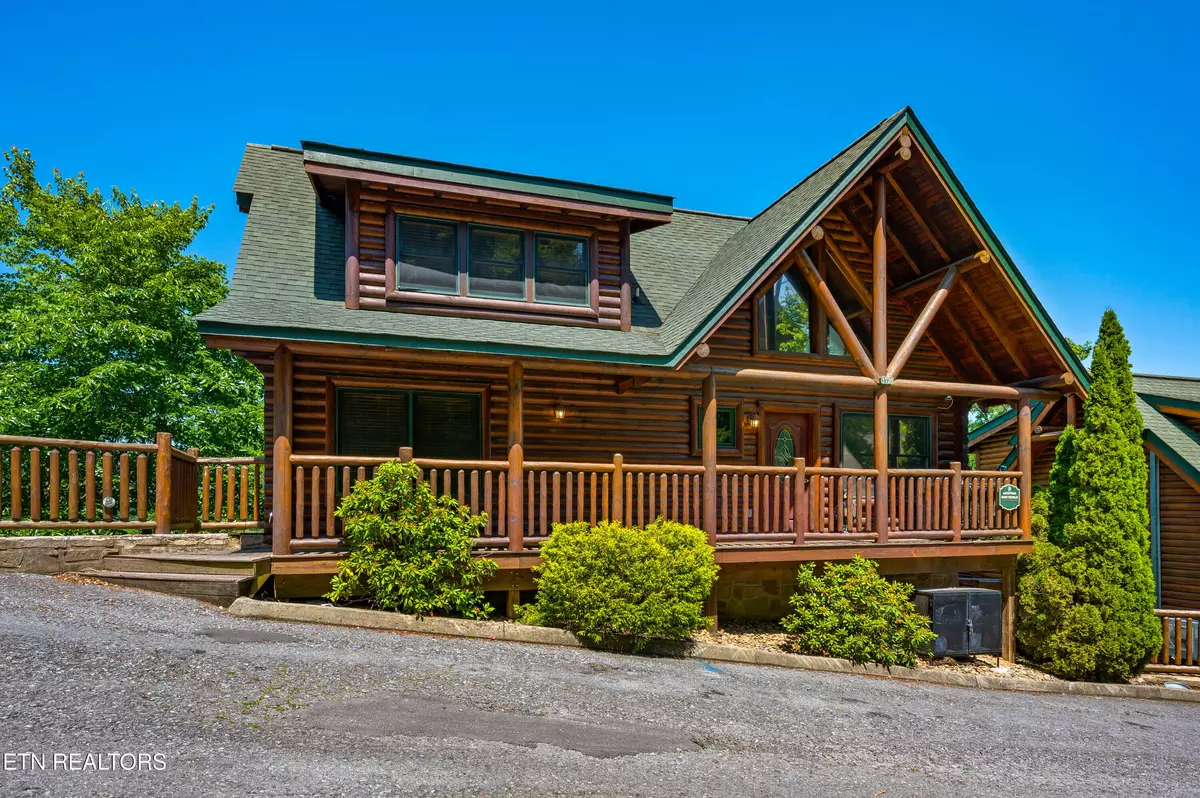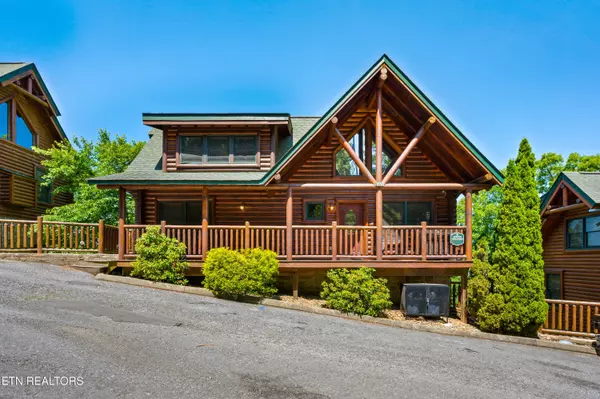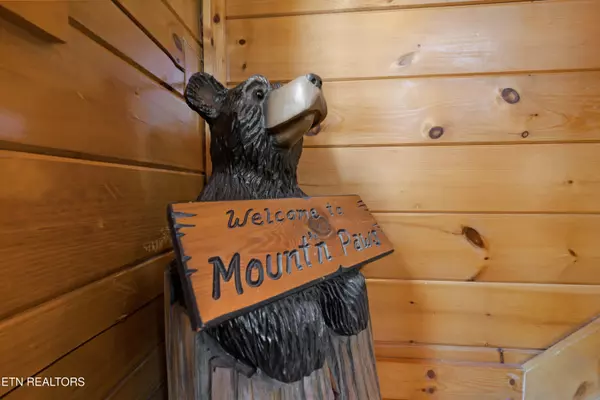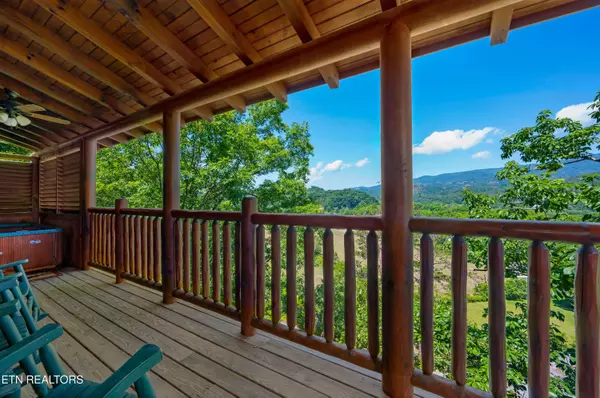1726 Summit View WAY Pigeon Forge, TN 37862
5 Beds
4 Baths
2,246 SqFt
UPDATED:
01/08/2025 03:15 PM
Key Details
Property Type Single Family Home
Sub Type Residential
Listing Status Active
Purchase Type For Sale
Square Footage 2,246 sqft
Price per Sqft $416
Subdivision Covered Bridge Resort
MLS Listing ID 1286366
Style Cabin,Log
Bedrooms 5
Full Baths 4
HOA Fees $183/mo
Originating Board East Tennessee REALTORS® MLS
Year Built 2004
Lot Size 435 Sqft
Acres 0.01
Property Description
Location
State TN
County Sevier County - 27
Area 0.01
Rooms
Basement None
Dining Room Eat-in Kitchen, Formal Dining Area
Interior
Interior Features Island in Kitchen, Wet Bar, Eat-in Kitchen
Heating Central, Forced Air, Electric
Cooling Central Cooling, Ceiling Fan(s)
Flooring Carpet, Hardwood
Fireplaces Number 2
Fireplaces Type Gas, Stone
Appliance Dishwasher, Dryer, Microwave, Range, Refrigerator, Washer
Heat Source Central, Forced Air, Electric
Exterior
Exterior Feature Porch - Covered, Prof Landscaped, Deck
Parking Features On-Street Parking
Garage Description On-Street Parking
Pool true
Amenities Available Pool
View Mountain View, Country Setting, Seasonal Mountain
Garage No
Building
Lot Description Irregular Lot
Faces Heading from Pigeon Forge take Wears Valley Rd towards Wears Valley. Take a Right onto Walden's Creek at the light. Travel to the next traffic light make a left onto Old Valley Rd. Make your first left into The Covered Bridge Resort by the pool. Make an immediate right and follow to the left up the will. Property is on your right.
Sewer Public Sewer
Water Public
Architectural Style Cabin, Log
Structure Type Log,Block,Frame
Others
HOA Fee Include Some Amenities,Grounds Maintenance
Restrictions Yes
Tax ID 093J B 001.00
Energy Description Electric





