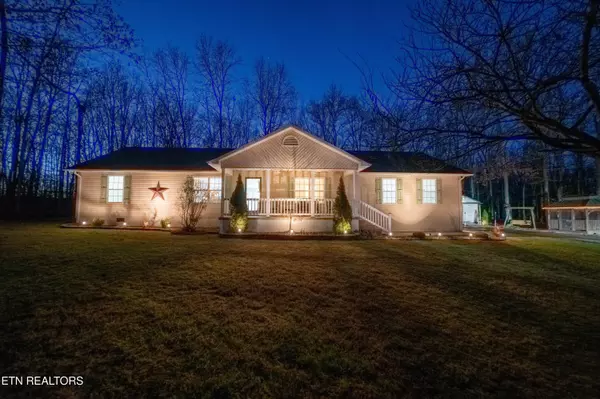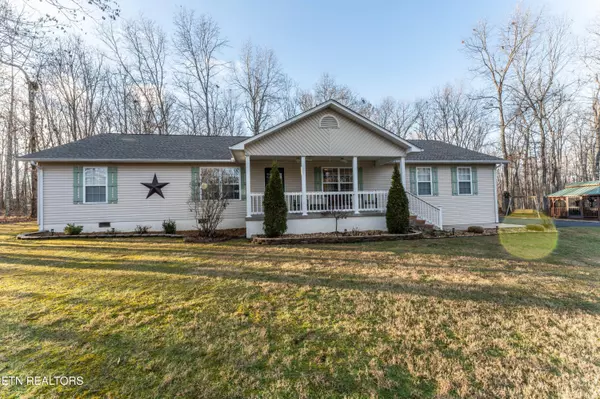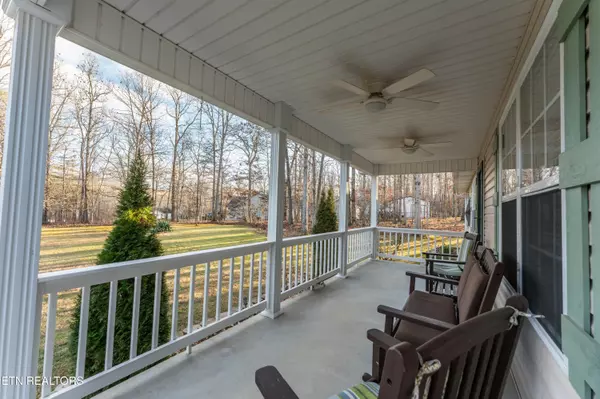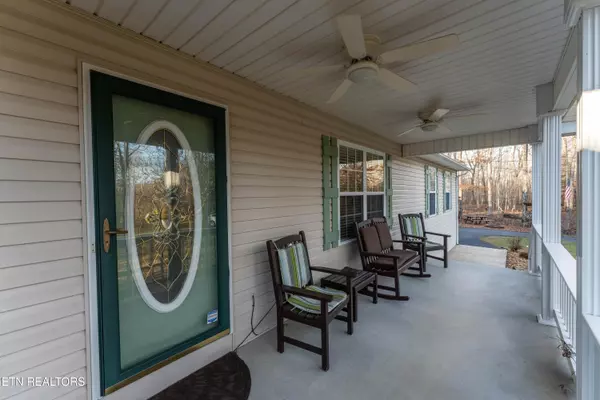707 Robin Hood DR Crossville, TN 38555
3 Beds
3 Baths
2,188 SqFt
UPDATED:
01/07/2025 08:15 AM
Key Details
Property Type Single Family Home
Sub Type Residential
Listing Status Active
Purchase Type For Sale
Square Footage 2,188 sqft
Price per Sqft $180
Subdivision Sherwood Farms
MLS Listing ID 1286003
Style Traditional
Bedrooms 3
Full Baths 3
Originating Board East Tennessee REALTORS® MLS
Year Built 2001
Lot Size 1.220 Acres
Acres 1.22
Lot Dimensions 236X304
Property Description
Location
State TN
County Cumberland County - 34
Area 1.22
Rooms
Other Rooms LaundryUtility, Sunroom, Bedroom Main Level, Extra Storage, Great Room, Mstr Bedroom Main Level, Split Bedroom
Basement Crawl Space
Dining Room Breakfast Bar
Interior
Interior Features Cathedral Ceiling(s), Island in Kitchen, Pantry, Walk-In Closet(s), Breakfast Bar, Eat-in Kitchen
Heating Central, Natural Gas, Electric
Cooling Central Cooling
Flooring Carpet, Hardwood, Tile
Fireplaces Number 1
Fireplaces Type Marble, Gas Log
Appliance Dishwasher, Disposal, Dryer, Humidifier, Microwave, Range, Refrigerator, Self Cleaning Oven, Washer
Heat Source Central, Natural Gas, Electric
Laundry true
Exterior
Exterior Feature Windows - Insulated, Deck
Parking Features Garage Door Opener, Attached, Side/Rear Entry, Main Level
Garage Spaces 2.0
Garage Description Attached, SideRear Entry, Garage Door Opener, Main Level, Attached
View Country Setting
Total Parking Spaces 2
Garage Yes
Building
Lot Description Cul-De-Sac, Private, Wooded, Level
Faces Turn onto TN-101 off of TN-392/Miller Avenue; Turn left onto 4th Street: Turn right onto Myrtle Avnue; Tu:rn left onto Spruce Loop; Turn right onto Robin Hood Drive: home on left at end of cul de sac: SOP
Sewer Septic Tank, Perc Test On File
Water Public
Architectural Style Traditional
Additional Building Gazebo, Workshop
Structure Type Vinyl Siding,Frame
Schools
High Schools Cumberland County
Others
Restrictions Yes
Tax ID 125B B 033.00
Energy Description Electric, Gas(Natural)





