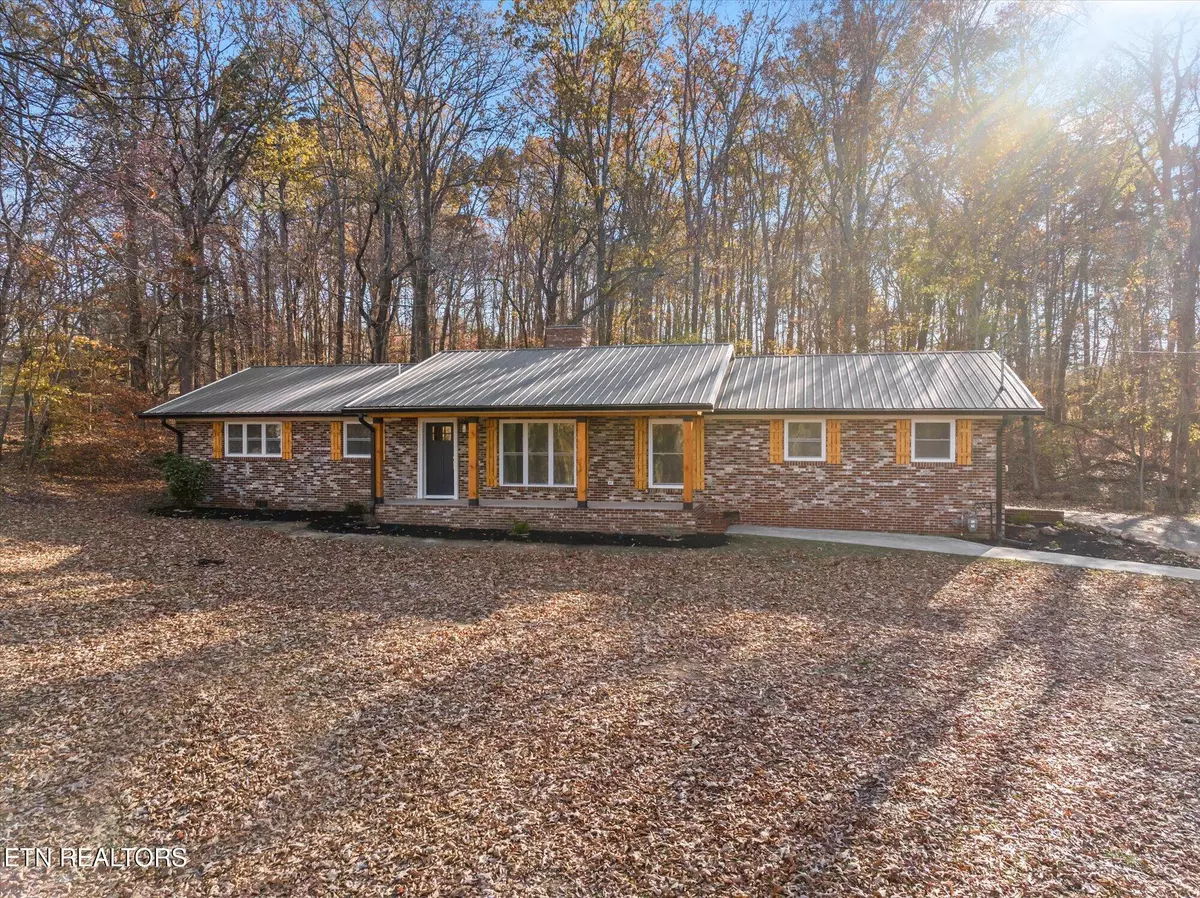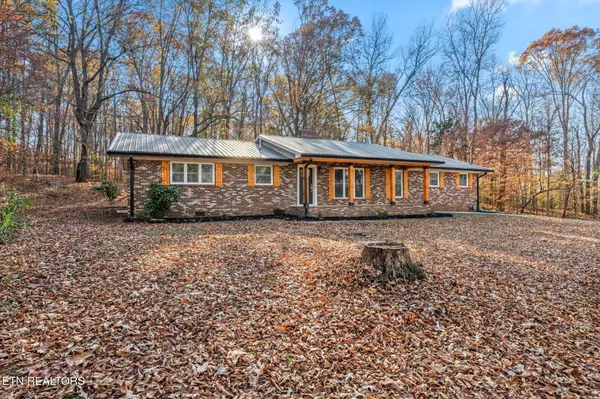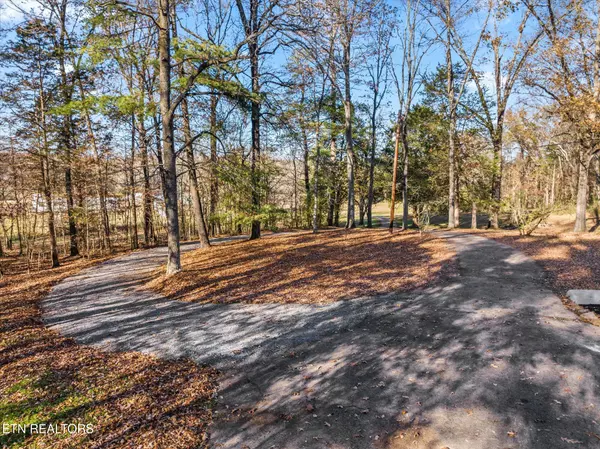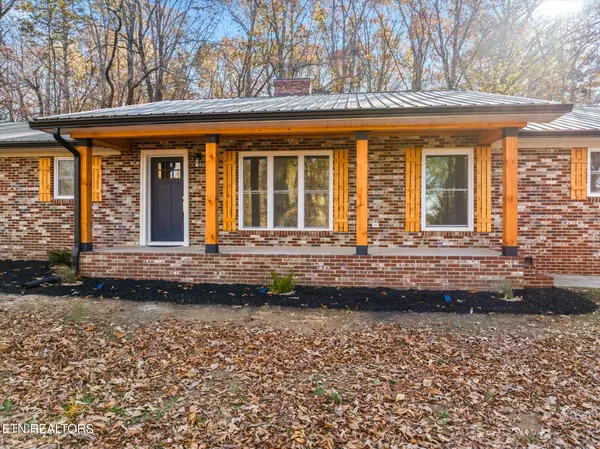2643 Highway 39 Athens, TN 37303
3 Beds
2 Baths
1,833 SqFt
UPDATED:
01/03/2025 05:05 PM
Key Details
Property Type Single Family Home
Sub Type Residential
Listing Status Active
Purchase Type For Sale
Square Footage 1,833 sqft
Price per Sqft $294
Subdivision H S Liner
MLS Listing ID 1285964
Style Traditional
Bedrooms 3
Full Baths 2
Originating Board East Tennessee REALTORS® MLS
Year Built 1964
Lot Size 7.860 Acres
Acres 7.86
Property Description
Discover this fully renovated brick rancher, perfectly situated on 7.86 private acres just outside the city limits. Set midway on the property, this home offers unparalleled privacy while being conveniently close to town. Every inch has been thoughtfully upgraded, blending modern efficiency with custom touches for timeless character.
Highlights Include:
Total Renovation: New floor system, updated drywall, energy-efficient windows, and premium finishes throughout.
Custom Charm: Built-in bookshelves add warmth and character, while a hidden bookshelf door offers a secret entrance into the spacious 209 sq. ft. butler's pantry.
Gourmet Kitchen: Features custom cabinetry, granite countertops, and a stylish tile backsplash, complemented by four brand-new stainless steel appliances.
Efficient Gas Upgrades: New Gas service now supports a range, two fireplaces, and a tankless hot water heater for ultimate efficiency.
Upgraded Systems: New PEX plumbing, updated electrical, and a new HVAC unit ensure worry-free living.
Luxurious Bathrooms: Fully remodeled with custom tilework and high-end fixtures.
Versatility and Potential: A circular drive and multiple building spots make this property ideal for creating a family compound or expanding your dream retreat.
Serene Setting:
The partially wooded acreage offers natural beauty and privacy, creating the perfect oasis for relaxation or recreation.
This unique home is a true gem, combining thoughtful renovations with custom details that set it apart. Don't miss the chance to experience it for yourself - schedule your private tour today! Owner/ Agent
Location
State TN
County Mcminn County - 40
Area 7.86
Rooms
Other Rooms LaundryUtility, Mstr Bedroom Main Level
Basement Crawl Space
Dining Room Eat-in Kitchen
Interior
Interior Features Island in Kitchen, Pantry, Eat-in Kitchen
Heating Central, Natural Gas
Cooling Central Cooling, Ceiling Fan(s)
Flooring Vinyl, Tile
Fireplaces Number 2
Fireplaces Type Gas, Brick, Gas Log
Appliance Dishwasher, Gas Stove, Microwave, Refrigerator, Tankless Wtr Htr
Heat Source Central, Natural Gas
Laundry true
Exterior
Exterior Feature Window - Energy Star, Patio, Porch - Covered, Doors - Energy Star
Parking Features Main Level
Carport Spaces 1
Garage Description Main Level
View Country Setting, Wooded
Porch true
Garage No
Building
Lot Description Private, Wooded, Irregular Lot
Faces From the intersection of Mcminn Ave and Madison Ave/ US-11 BUS SW Go 2.3 Miles Home is on the left SOP
Sewer Septic Tank
Water Public
Architectural Style Traditional
Structure Type Brick
Schools
High Schools Mcminn
Others
Restrictions No
Tax ID 065 029.00
Energy Description Gas(Natural)





