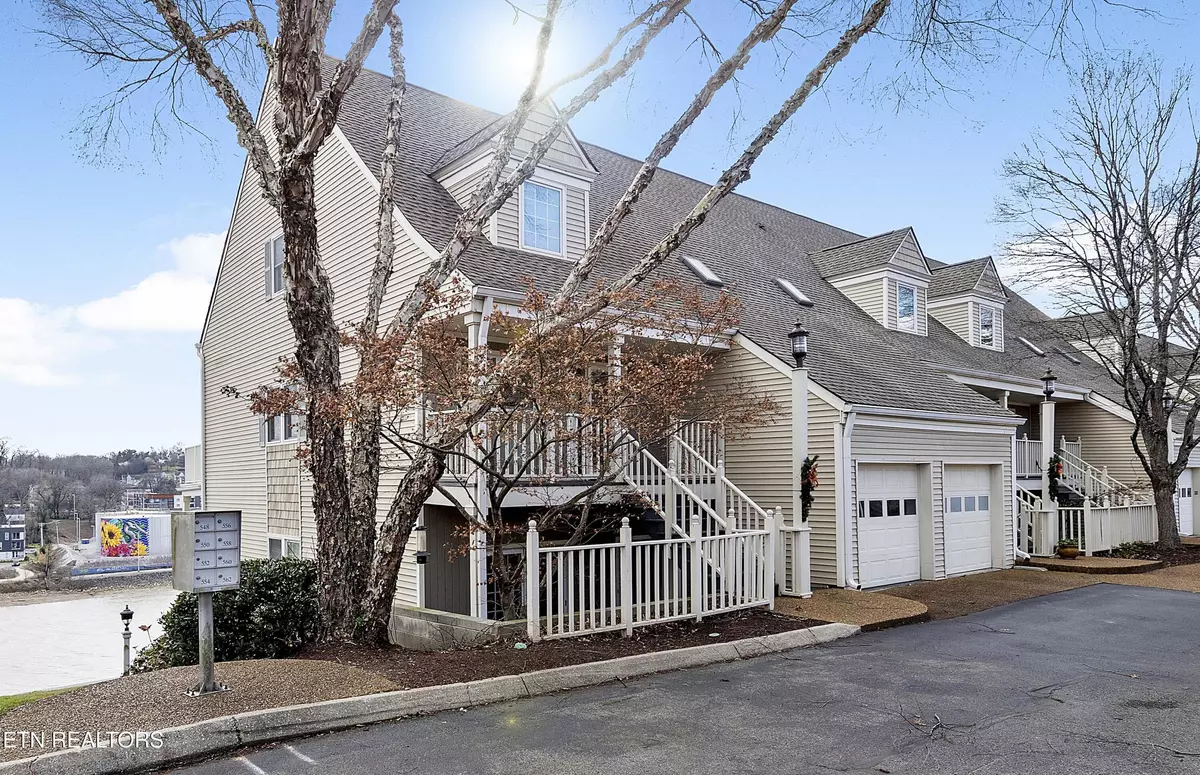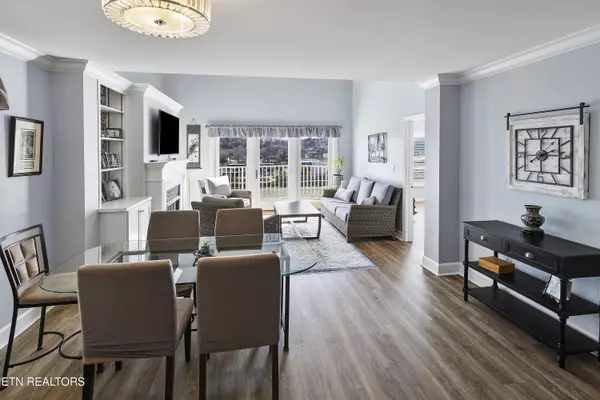546 Riverfront WAY Knoxville, TN 37915
3 Beds
3 Baths
1,748 SqFt
UPDATED:
01/16/2025 04:06 AM
Key Details
Property Type Condo
Sub Type Condominium
Listing Status Pending
Purchase Type For Sale
Square Footage 1,748 sqft
Price per Sqft $428
MLS Listing ID 1285737
Style Cape Cod
Bedrooms 3
Full Baths 2
Half Baths 1
HOA Fees $450/mo
Originating Board East Tennessee REALTORS® MLS
Year Built 1996
Lot Size 1.310 Acres
Acres 1.31
Property Description
Location
State TN
County Knox County - 1
Area 1.31
Rooms
Other Rooms LaundryUtility, Bedroom Main Level, Extra Storage, Office, Mstr Bedroom Main Level
Basement None
Dining Room Breakfast Bar, Eat-in Kitchen
Interior
Interior Features Cathedral Ceiling(s), Island in Kitchen, Pantry, Walk-In Closet(s), Breakfast Bar, Eat-in Kitchen
Heating Central, Natural Gas, Electric
Cooling Central Cooling
Flooring Hardwood, Vinyl, Tile
Fireplaces Number 1
Fireplaces Type Gas, Gas Log
Appliance Dishwasher, Disposal, Microwave, Range, Self Cleaning Oven, Smoke Detector
Heat Source Central, Natural Gas, Electric
Laundry true
Exterior
Exterior Feature Porch - Covered, Porch - Enclosed, Prof Landscaped, Deck, Balcony
Parking Features Designated Parking, Attached
Garage Spaces 1.0
Garage Description Attached, Designated Parking, Attached
Community Features Sidewalks
View Mountain View, City, Lake
Total Parking Spaces 1
Garage Yes
Building
Lot Description Waterfront Access, River, Lakefront
Faces Riverside Forest Way, Left to Landing Rivers Way.
Sewer Public Sewer
Water Public
Architectural Style Cape Cod
Structure Type Frame
Others
Restrictions Yes
Tax ID 095JB00900D
Security Features Gated Community
Energy Description Electric, Gas(Natural)
Acceptable Financing New Loan, Cash, Conventional
Listing Terms New Loan, Cash, Conventional





