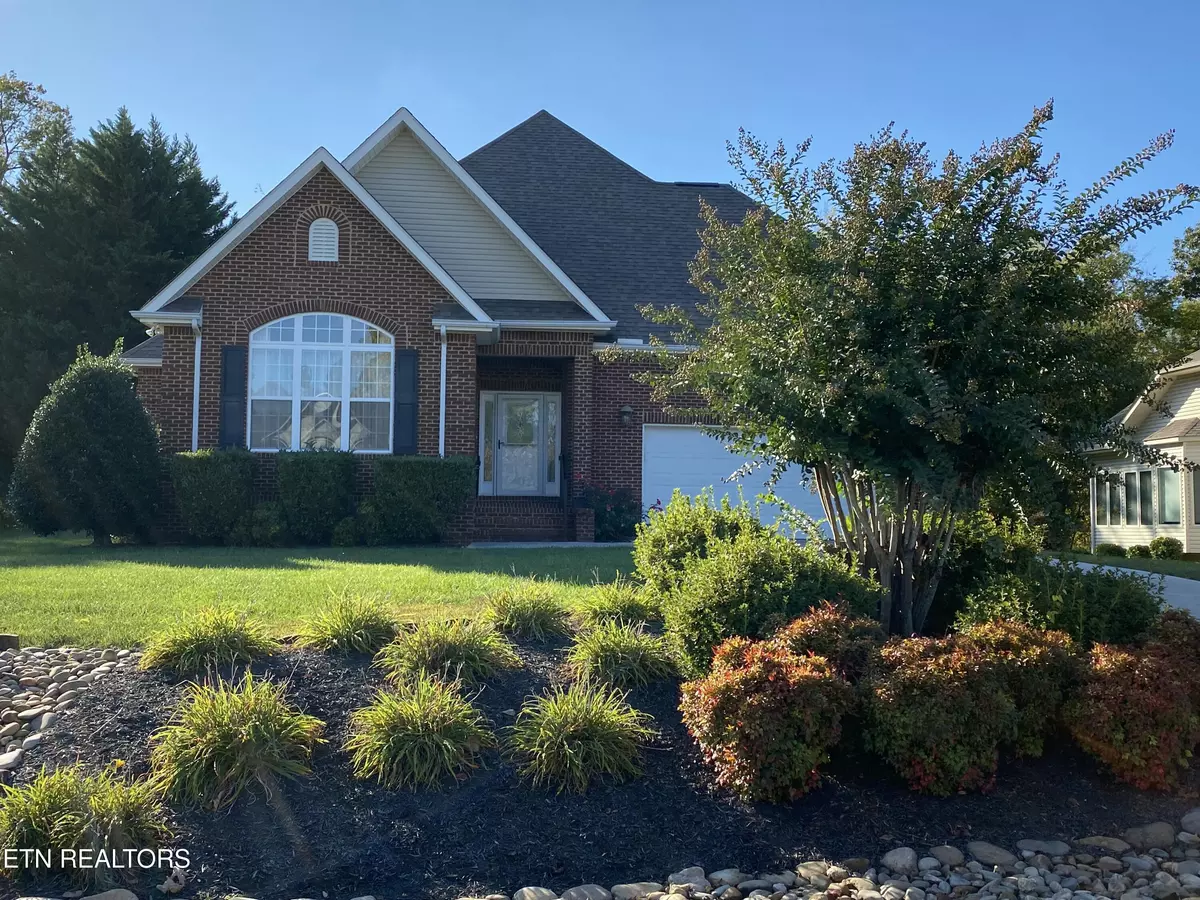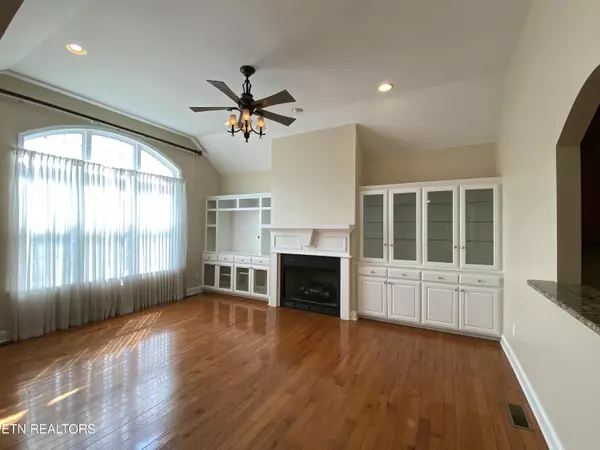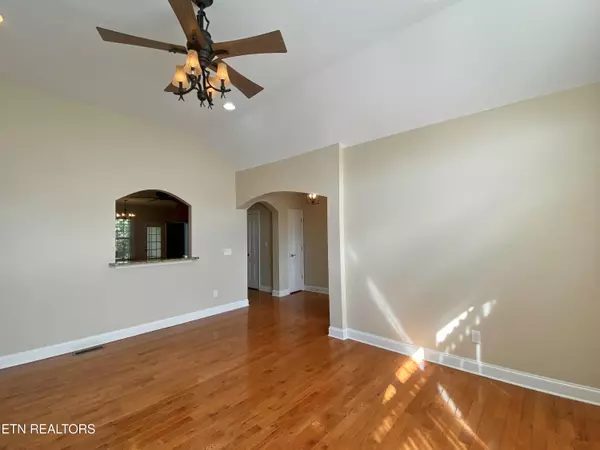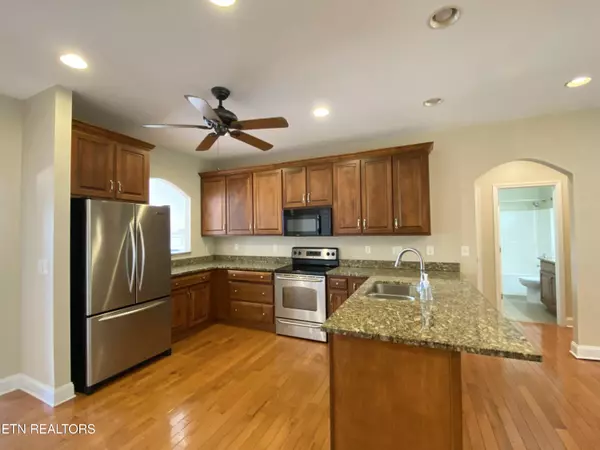104 Santee WAY Loudon, TN 37774
3 Beds
2 Baths
1,954 SqFt
UPDATED:
01/19/2025 02:13 PM
Key Details
Property Type Single Family Home
Sub Type Residential
Listing Status Active
Purchase Type For Rent
Square Footage 1,954 sqft
Subdivision Tommotley Coves
MLS Listing ID 1285726
Style Traditional
Bedrooms 3
Full Baths 2
HOA Fees $181/mo
Originating Board East Tennessee REALTORS® MLS
Year Built 2006
Lot Size 0.310 Acres
Acres 0.31
Lot Dimensions 92x147x86x149
Property Description
Location
State TN
County Loudon County - 32
Area 0.31
Rooms
Other Rooms LaundryUtility, Mstr Bedroom Main Level
Basement None
Interior
Interior Features Walk-In Closet(s), Eat-in Kitchen
Heating Central, Electric
Cooling Central Cooling
Flooring Hardwood, Carpet, Tile
Fireplaces Number 1
Fireplaces Type Ventless, Gas Log
Appliance Dishwasher, Dryer, Microwave, Range, Refrigerator, Smoke Detector, Washer
Heat Source Central, Electric
Laundry true
Exterior
Exterior Feature Irrigation System, Windows - Insulated, Porch - Enclosed
Parking Features Main Level
Garage Spaces 2.0
Garage Description Main Level
Pool true
Amenities Available Clubhouse, Golf Course, Playground, Recreation Facilities, Pool, Tennis Court(s)
Total Parking Spaces 2
Garage Yes
Building
Lot Description Golf Community, Level
Faces From 321, turn onto Tellico Parkway (TN 444). Go 4.8 miles and turn right on Akita. Go 354 feet and turn right on Tommotley Dr Go for 0.3 miles and turn left on Santee Way. 104 is the third house on the right.
Architectural Style Traditional
Structure Type Brick,Frame
Others
Restrictions Yes
Tax ID 042E G 003.00
Energy Description Electric





