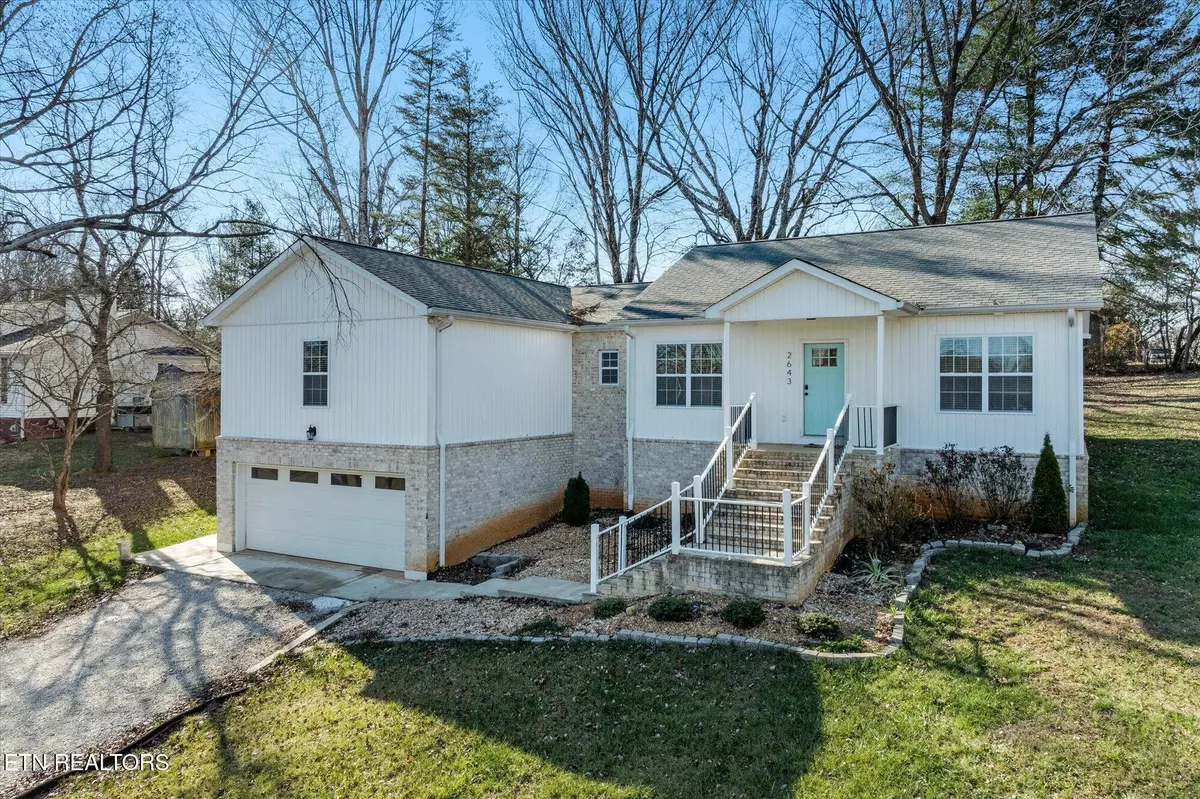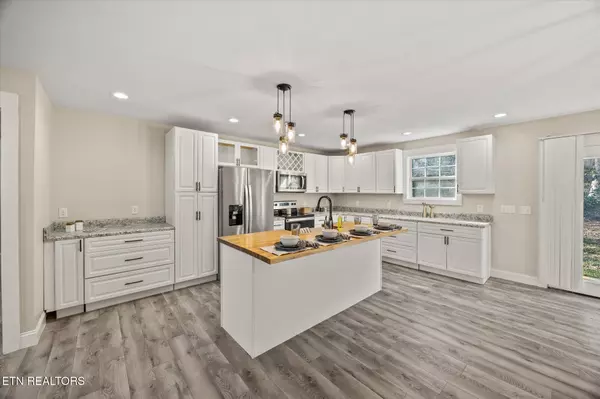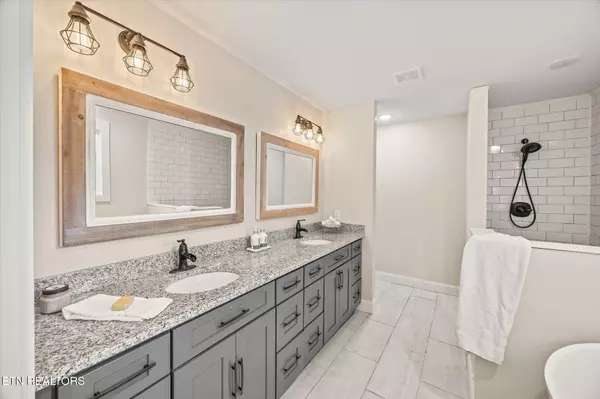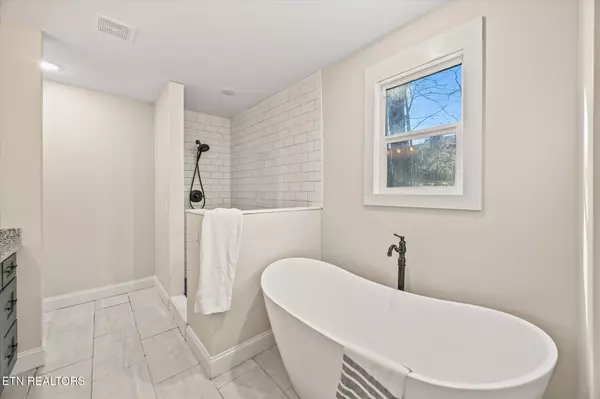2643 Cloverdale DR Cookeville, TN 38506
3 Beds
3 Baths
2,432 SqFt
UPDATED:
01/19/2025 02:13 PM
Key Details
Property Type Single Family Home
Sub Type Residential
Listing Status Active
Purchase Type For Sale
Square Footage 2,432 sqft
Price per Sqft $159
Subdivision Colonial Estates
MLS Listing ID 1285653
Style Craftsman
Bedrooms 3
Full Baths 2
Half Baths 1
Originating Board East Tennessee REALTORS® MLS
Year Built 2022
Lot Size 0.560 Acres
Acres 0.56
Lot Dimensions 210x116
Property Description
Location
State TN
County Putnam County - 53
Area 0.56
Rooms
Other Rooms LaundryUtility, Extra Storage, Mstr Bedroom Main Level, Split Bedroom
Basement Unfinished, Walkout
Dining Room Eat-in Kitchen
Interior
Interior Features Island in Kitchen, Walk-In Closet(s), Eat-in Kitchen
Heating Central, Heat Pump, Electric
Cooling Central Cooling
Flooring Vinyl, Tile
Fireplaces Type None
Appliance Dishwasher, Microwave, Range, Refrigerator, Self Cleaning Oven
Heat Source Central, Heat Pump, Electric
Laundry true
Exterior
Exterior Feature Windows - Vinyl
Parking Features Garage Door Opener, Attached, Basement
Garage Spaces 2.0
Garage Description Attached, Basement, Garage Door Opener, Attached
View Other
Total Parking Spaces 2
Garage Yes
Building
Lot Description Rolling Slope
Faces From PCCH, take E Spring St West, Turn left onto TN-135 S/S Willow Ave, turn right onto Herbert Garrett Rd., left onto Skymont Dr., left onto Cloverdale Dr. Destination will be on the right with lighted sign.
Sewer Septic Tank
Water Public
Architectural Style Craftsman
Structure Type Fiber Cement,Other,Brick,Frame
Others
Restrictions Yes
Tax ID 084G B 006.00
Energy Description Electric





