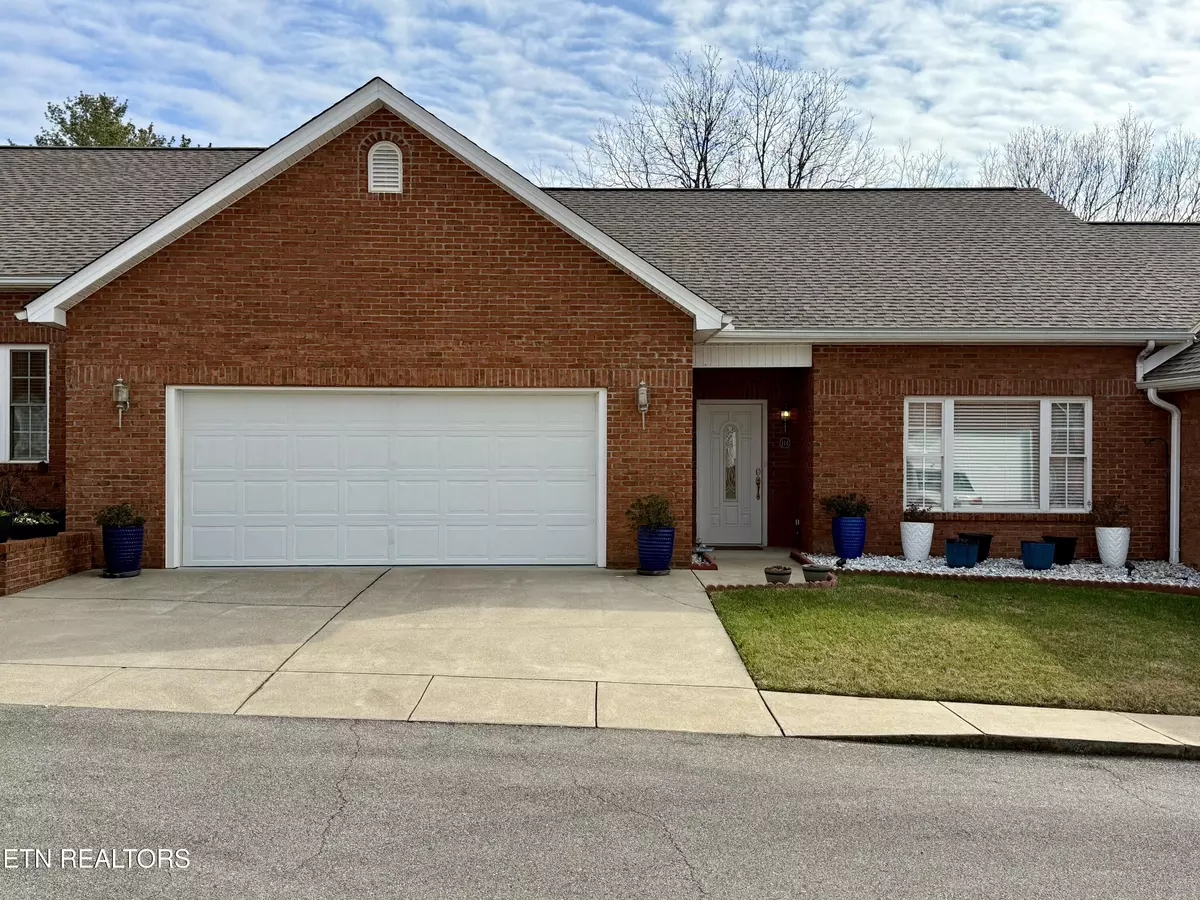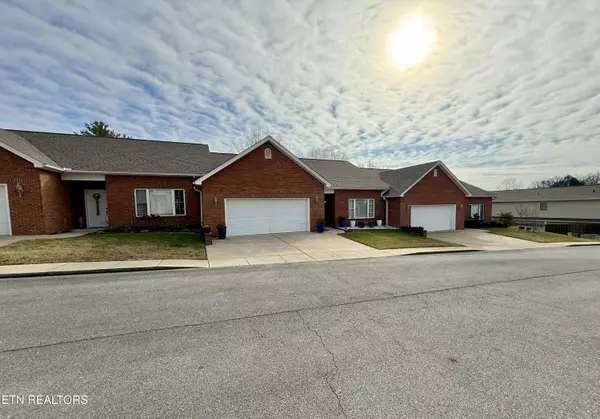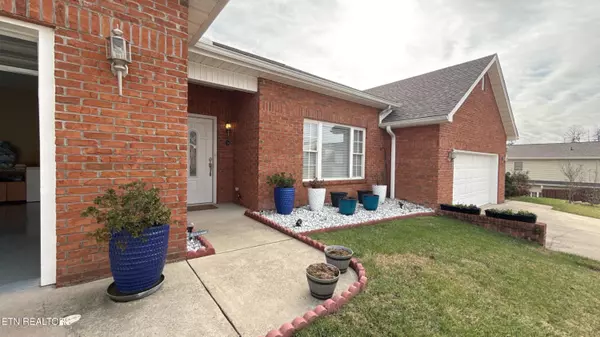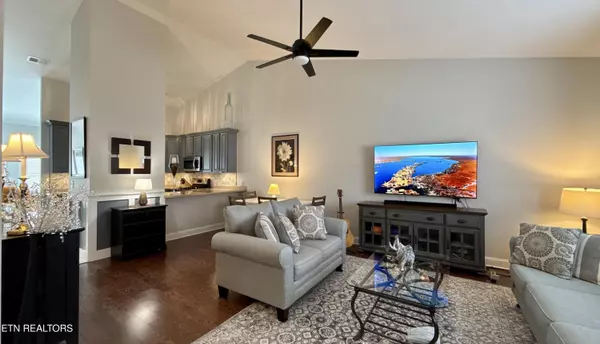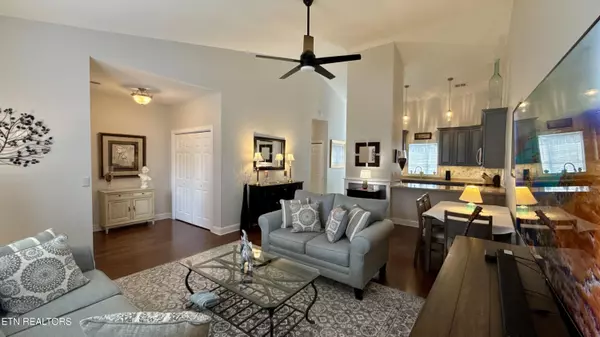114 Southridge Dr Greeneville, TN 37743
3 Beds
2 Baths
1,414 SqFt
UPDATED:
12/27/2024 08:08 PM
Key Details
Property Type Condo
Sub Type Condominium
Listing Status Active
Purchase Type For Sale
Square Footage 1,414 sqft
Price per Sqft $250
Subdivision Southridge
MLS Listing ID 1285550
Style Other
Bedrooms 3
Full Baths 2
Originating Board East Tennessee REALTORS® MLS
Year Built 2006
Property Description
Key Features:
3 Spacious Bedrooms - Ample space for your family or guests, with plenty of natural light and closet storage.
2 Full Bathrooms - The main bathroom features a luxurious whirlpool tub and a sleek standing shower, providing both relaxation and convenience. Thoughtfully designed with modern fixtures throughout.
Double Car Garage - Convenient, secure parking with additional storage space.
Upgraded Hardwood Flooring - Gorgeous, easy-to-maintain flooring throughout the main living areas.
New Roof - Recently installed for peace of mind and long-term durability.
New Refrigerator - Brand new, energy-efficient appliance in the kitchen.
Stainless Steel Appliances - All kitchen appliances are high-end stainless steel, adding both style and functionality to the heart of the home.
Updated Back Deck - Perfect for entertaining or relaxing in your private outdoor space.
Quiet & Beautiful Neighborhood - Nestled in a serene setting, yet close to all the amenities you need.
This townhouse has been expertly updated with no detail overlooked. Whether you're hosting family gatherings, relaxing at home, or enjoying the tranquil surroundings of this lovely community, you'll feel right at home.
Don't miss out on the opportunity to make this immaculate townhouse your own—schedule a tour today and experience the beauty and convenience for yourself!
Location
State TN
County Greene County - 57
Rooms
Basement Slab
Interior
Interior Features Walk-In Closet(s)
Heating Central, Heat Pump, Propane
Cooling Central Cooling, Ceiling Fan(s)
Flooring Hardwood, Sustainable
Fireplaces Type None
Appliance Dishwasher, Disposal, Gas Grill, Gas Stove, Microwave, Refrigerator, Smoke Detector, Washer
Heat Source Central, Heat Pump, Propane
Exterior
Exterior Feature Patio, Deck
Parking Features Main Level
Garage Spaces 2.0
Garage Description Main Level
Porch true
Total Parking Spaces 2
Garage Yes
Building
Lot Description Rolling Slope
Faces McKee St or S Main St to Old Asheville Hwy. Southridge is .5 mile on the left
Sewer Public Sewer
Water Public
Architectural Style Other
Structure Type Brick
Others
Restrictions Yes
Tax ID 110D C 001.01
Energy Description Propane

