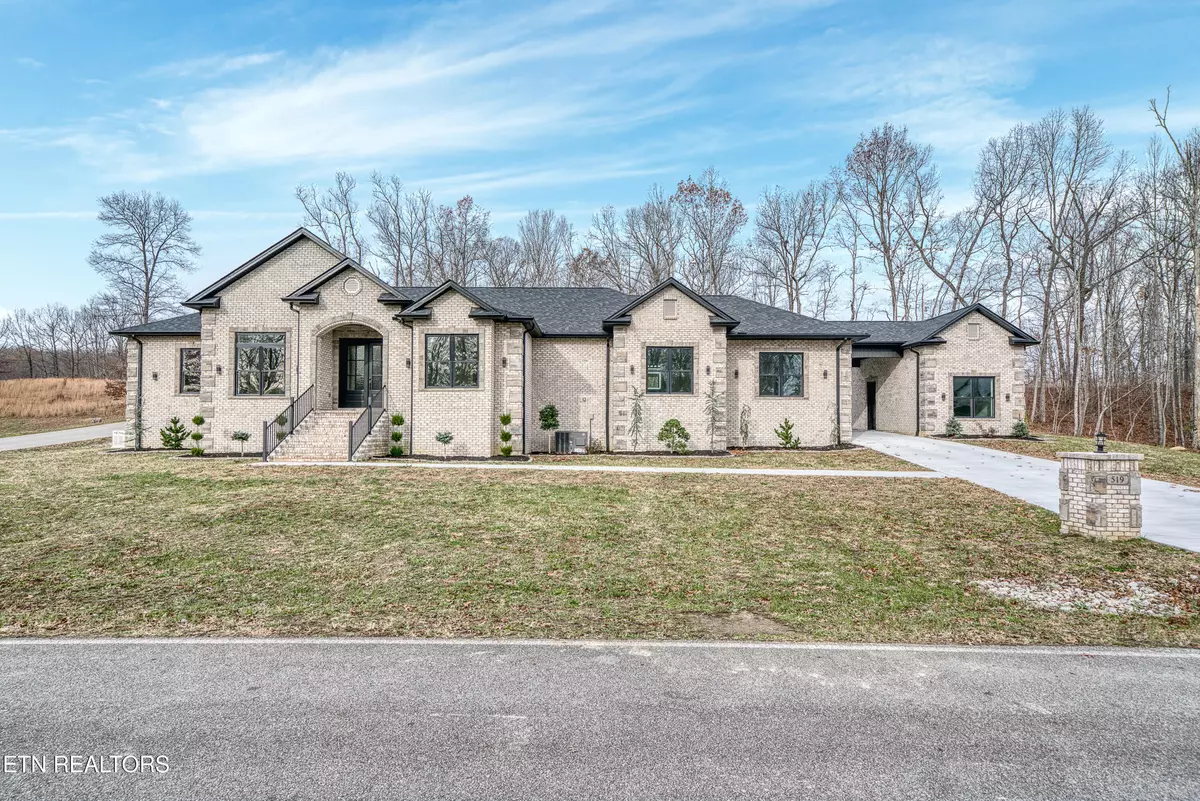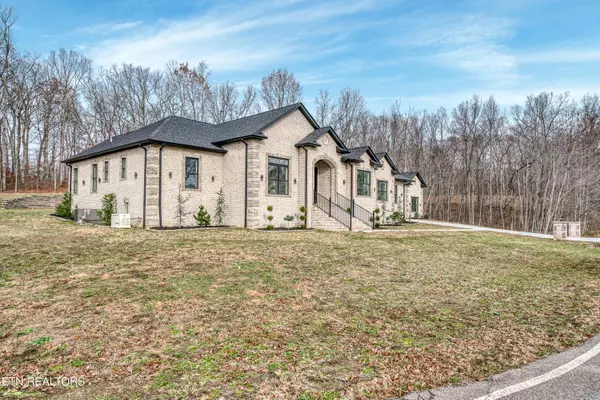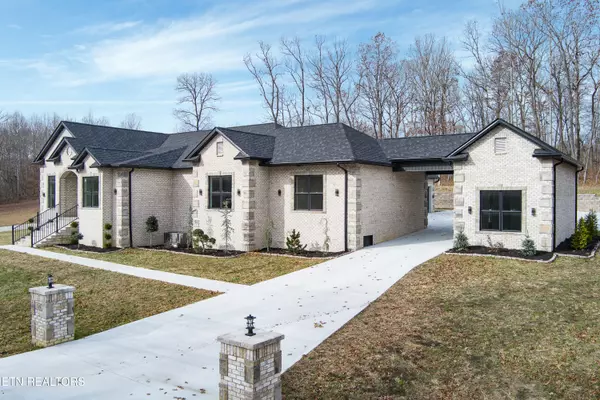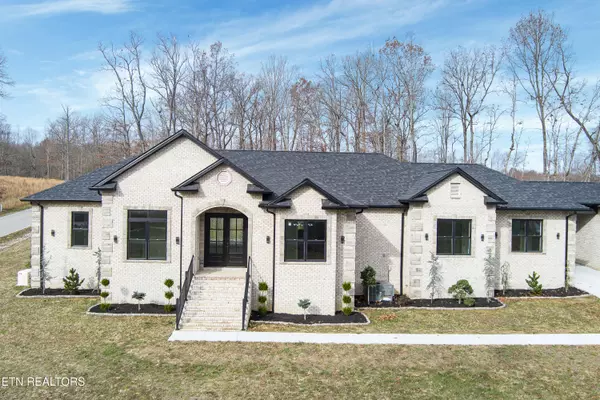519 Cumberland View Dr. Crossville, TN 38555
4 Beds
5 Baths
3,387 SqFt
UPDATED:
12/27/2024 07:00 PM
Key Details
Property Type Single Family Home
Sub Type Residential
Listing Status Active
Purchase Type For Sale
Square Footage 3,387 sqft
Price per Sqft $397
Subdivision Ridgeview
MLS Listing ID 1285548
Style Traditional
Bedrooms 4
Full Baths 4
Half Baths 1
Originating Board East Tennessee REALTORS® MLS
Year Built 2024
Lot Size 1.500 Acres
Acres 1.5
Property Description
The gourmet kitchen is equipped with commercial-grade appliances, including a 48-inch range with a hood, quartz countertops, a marble backsplash, a pot filler, and a spacious island. An oversized pantry provides plenty of storage for all your needs. In the living room, you'll find built-in bookshelves, a ventless gas fireplace, and a 12-foot sliding door that opens to a covered patio, creating a seamless connection between indoor and outdoor living. The master suite is a peaceful retreat with a luxurious bath featuring a jetted tub, separate his-and-her vanities, a beautiful tile shower, and a custom walk-in closet system for ample storage. Smart home features include a Nest thermostat, Ring security system, USB-C outlets, and dimmer switches throughout, offering added convenience and control. The exterior includes a four-car garage with an electric car charger, a porte cochère, and a Generac natural gas generator for extra reliability. The concrete driveway offers plenty of parking space for guests. Inside, the home boasts 10-foot ceilings and luxury vinyl plank flooring throughout, adding elegance and durability to every room. This home offers a perfect combination of style, comfort, and functionality. Schedule a viewing today to see all it has to offer!
Location
State TN
County Cumberland County - 34
Area 1.5
Rooms
Other Rooms LaundryUtility, Bedroom Main Level, Office, Great Room, Mstr Bedroom Main Level, Split Bedroom
Basement Crawl Space Sealed
Dining Room Formal Dining Area
Interior
Interior Features Cathedral Ceiling(s), Island in Kitchen, Pantry, Walk-In Closet(s)
Heating Central, Natural Gas, Electric
Cooling Central Cooling
Flooring Marble, Tile
Fireplaces Number 1
Fireplaces Type Other, Marble, Ventless
Appliance Backup Generator, Dishwasher, Disposal, Gas Stove, Microwave, Range, Refrigerator, Self Cleaning Oven, Tankless Wtr Htr
Heat Source Central, Natural Gas, Electric
Laundry true
Exterior
Exterior Feature Window - Energy Star, Windows - Insulated, Porch - Covered, Doors - Energy Star
Parking Features Garage Door Opener, Attached
Garage Spaces 4.0
Garage Description Attached, Garage Door Opener, Attached
View Country Setting
Total Parking Spaces 4
Garage Yes
Building
Lot Description Corner Lot, Level
Faces Peavine Road to Enterprise Drive- Right on Cumberland View Dr.- Home on Left- See Sign
Sewer Public Sewer
Water Public
Architectural Style Traditional
Structure Type Brick
Schools
Middle Schools Stone
High Schools Stone Memorial
Others
Restrictions Yes
Tax ID 088O A 042.00 & 043.00
Energy Description Electric, Gas(Natural)
Acceptable Financing New Loan, Cash, Conventional
Listing Terms New Loan, Cash, Conventional





