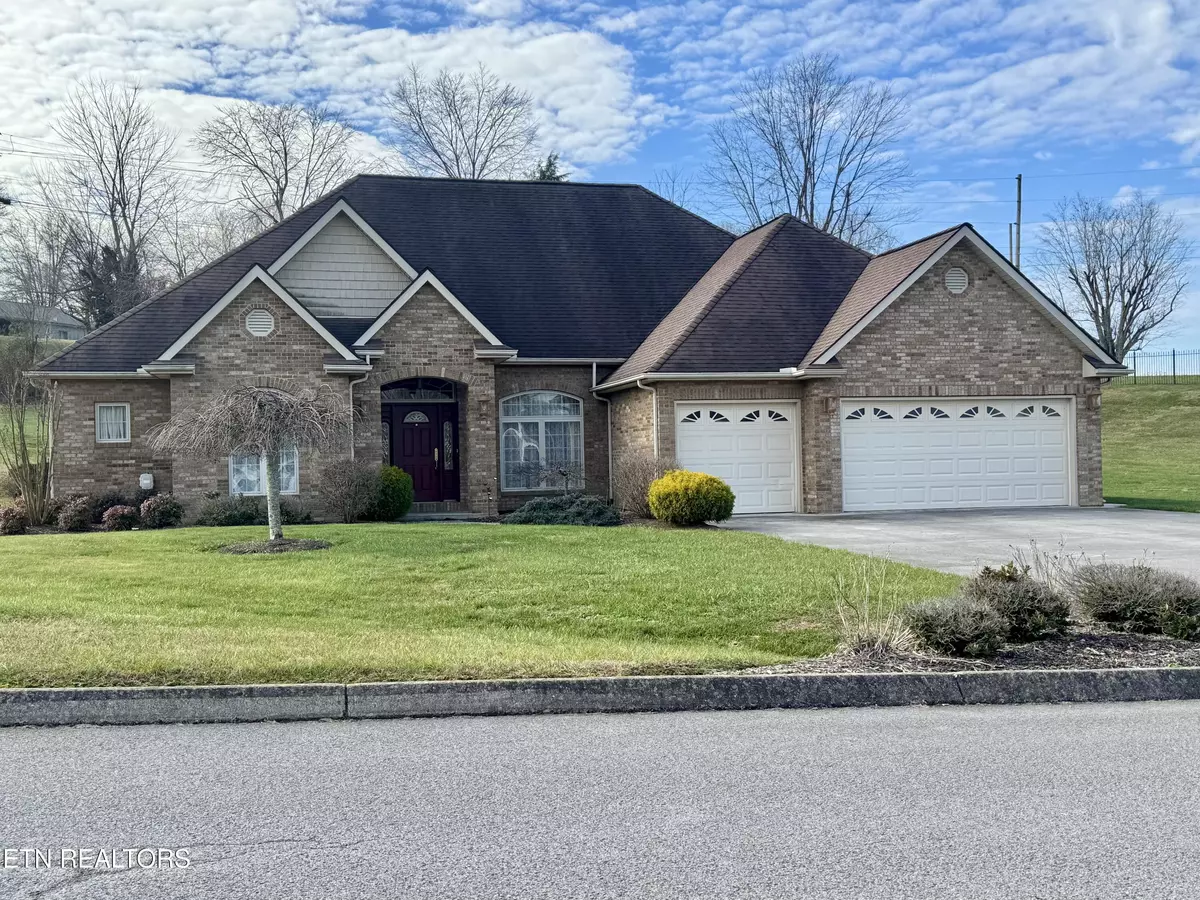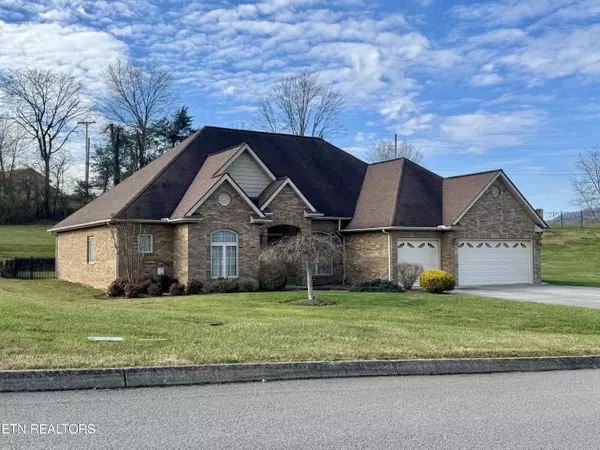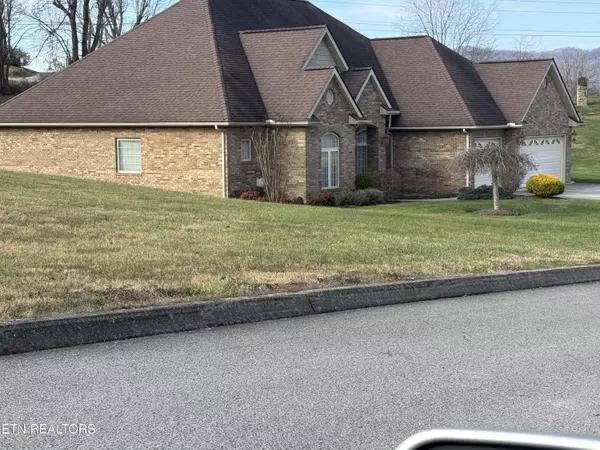120 Deevel Blvd Harrogate, TN 37752
3 Beds
3 Baths
2,281 SqFt
UPDATED:
12/31/2024 05:27 PM
Key Details
Property Type Single Family Home
Sub Type Residential
Listing Status Active
Purchase Type For Sale
Square Footage 2,281 sqft
Price per Sqft $262
Subdivision Harrogate South Estates
MLS Listing ID 1285543
Style Contemporary
Bedrooms 3
Full Baths 2
Half Baths 1
Originating Board East Tennessee REALTORS® MLS
Year Built 2007
Lot Size 0.460 Acres
Acres 0.46
Lot Dimensions 102x205x87x204
Property Description
Location
State TN
County Claiborne County - 44
Area 0.46
Rooms
Other Rooms Office
Basement None
Dining Room Formal Dining Area
Interior
Interior Features Island in Kitchen, Pantry, Walk-In Closet(s)
Heating Heat Pump, Electric
Cooling Central Cooling
Flooring Hardwood, Tile
Fireplaces Type None
Appliance Dishwasher, Microwave, Range, Refrigerator, Self Cleaning Oven
Heat Source Heat Pump, Electric
Exterior
Exterior Feature Windows - Insulated, Porch - Covered, Deck
Garage Spaces 3.0
View Mountain View
Total Parking Spaces 3
Garage Yes
Building
Lot Description Level
Faces HighwaY 25 TO Patterson Rd, Patterson Rd to Harrogate South sign, first house in the subdivision on the right.
Sewer Public Sewer
Water Public
Architectural Style Contemporary
Structure Type Brick
Schools
Middle Schools H Y Livesay
High Schools Cumberland Gap
Others
Restrictions Yes
Tax ID 029G B 002.00
Energy Description Electric
Acceptable Financing USDA/Rural, New Loan, FHA, Cash, Conventional
Listing Terms USDA/Rural, New Loan, FHA, Cash, Conventional





