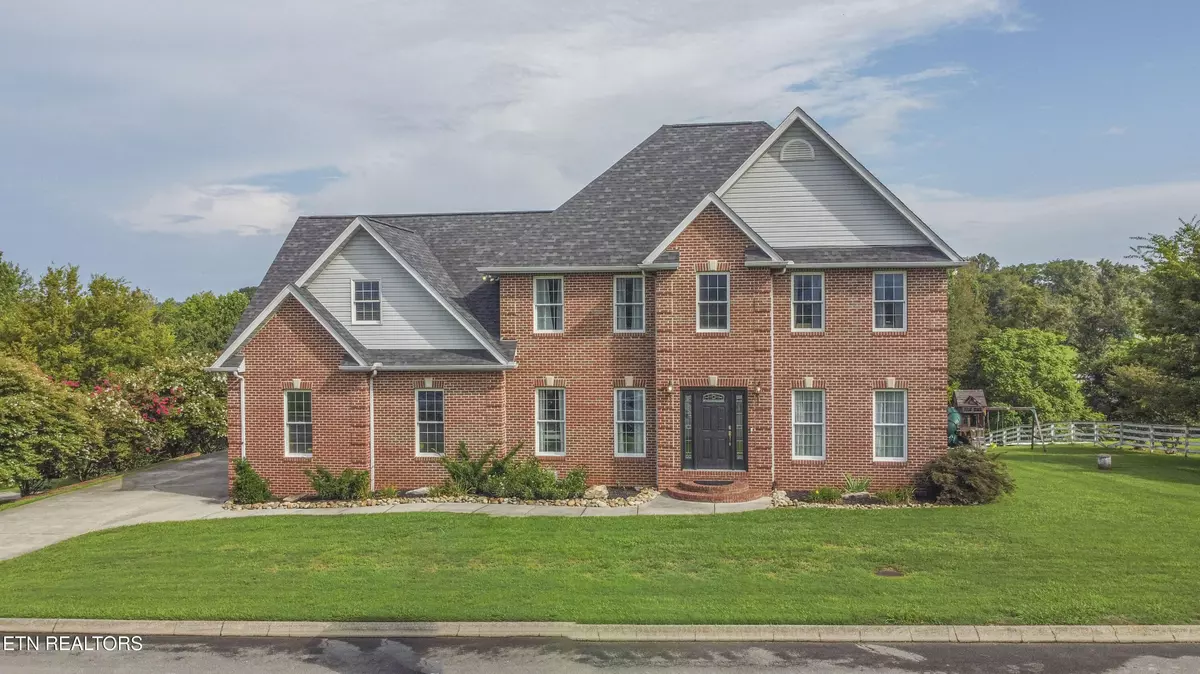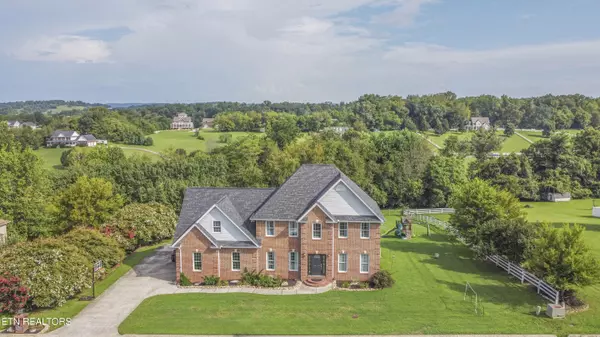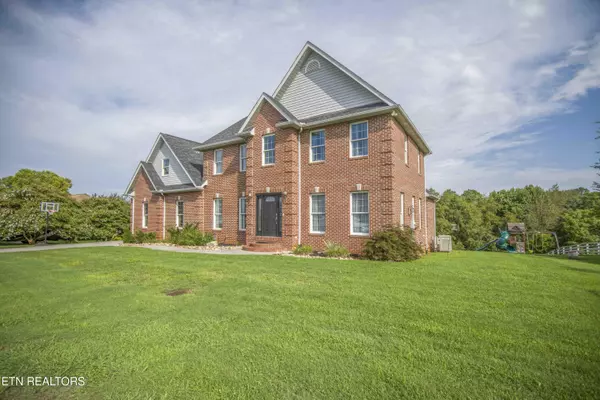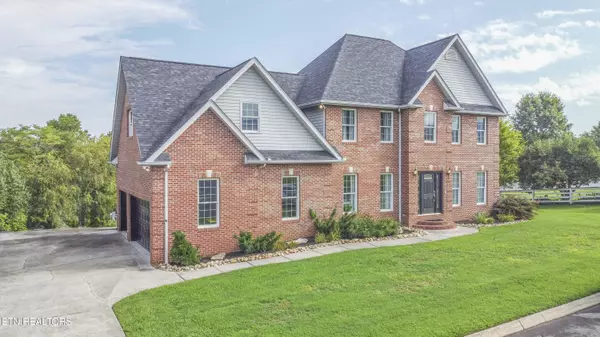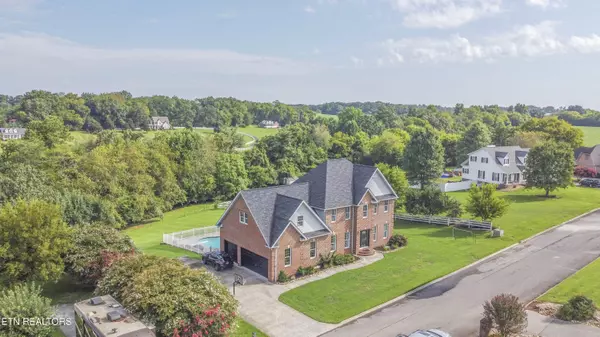4335 Elnora St Walland, TN 37886
3 Beds
5 Baths
4,118 SqFt
UPDATED:
12/28/2024 08:15 AM
Key Details
Property Type Single Family Home
Sub Type Residential
Listing Status Active
Purchase Type For Sale
Square Footage 4,118 sqft
Price per Sqft $189
Subdivision Clearview
MLS Listing ID 1285500
Style Traditional
Bedrooms 3
Full Baths 4
Half Baths 1
Originating Board East Tennessee REALTORS® MLS
Year Built 1997
Lot Size 0.700 Acres
Acres 0.7
Property Description
Location
State TN
County Blount County - 28
Area 0.7
Rooms
Family Room Yes
Other Rooms Basement Rec Room, LaundryUtility, Extra Storage, Breakfast Room, Family Room, Mstr Bedroom Main Level, Split Bedroom
Basement Finished, Roughed In, Walkout
Dining Room Breakfast Bar, Eat-in Kitchen, Formal Dining Area
Interior
Interior Features Pantry, Walk-In Closet(s), Breakfast Bar, Eat-in Kitchen
Heating Central, Propane, Electric
Cooling Central Cooling, Ceiling Fan(s)
Flooring Carpet, Hardwood, Vinyl, Tile, Sustainable
Fireplaces Number 1
Fireplaces Type Gas Log
Appliance Dishwasher, Disposal, Microwave, Range, Refrigerator, Self Cleaning Oven, Smoke Detector
Heat Source Central, Propane, Electric
Laundry true
Exterior
Exterior Feature Windows - Wood, Fenced - Yard, Patio, Pool - Swim (Ingrnd), Porch - Screened
Parking Features Garage Door Opener, Attached, Side/Rear Entry, Main Level, Off-Street Parking
Garage Spaces 3.0
Garage Description Attached, SideRear Entry, Garage Door Opener, Main Level, Off-Street Parking, Attached
View Mountain View, Country Setting
Porch true
Total Parking Spaces 3
Garage Yes
Building
Lot Description Irregular Lot, Level, Rolling Slope
Faces From I-140 E, turn left onto E Broadway Ave, right onto Sam Houston School Rd, right onto Wildwood Rd, left onto Peppermint Rd, left onto Sevierville Rd, right onto River Ford Rd, left onto Ellejoy Rd, left onto Sadie Dr (Clearview subdivision entrance), right onto Elnora St and property is on your left.
Sewer Septic Tank
Water Public
Architectural Style Traditional
Structure Type Brick
Schools
Middle Schools Heritage
High Schools Heritage
Others
Restrictions Yes
Tax ID 049C A 009.00
Energy Description Electric, Propane

