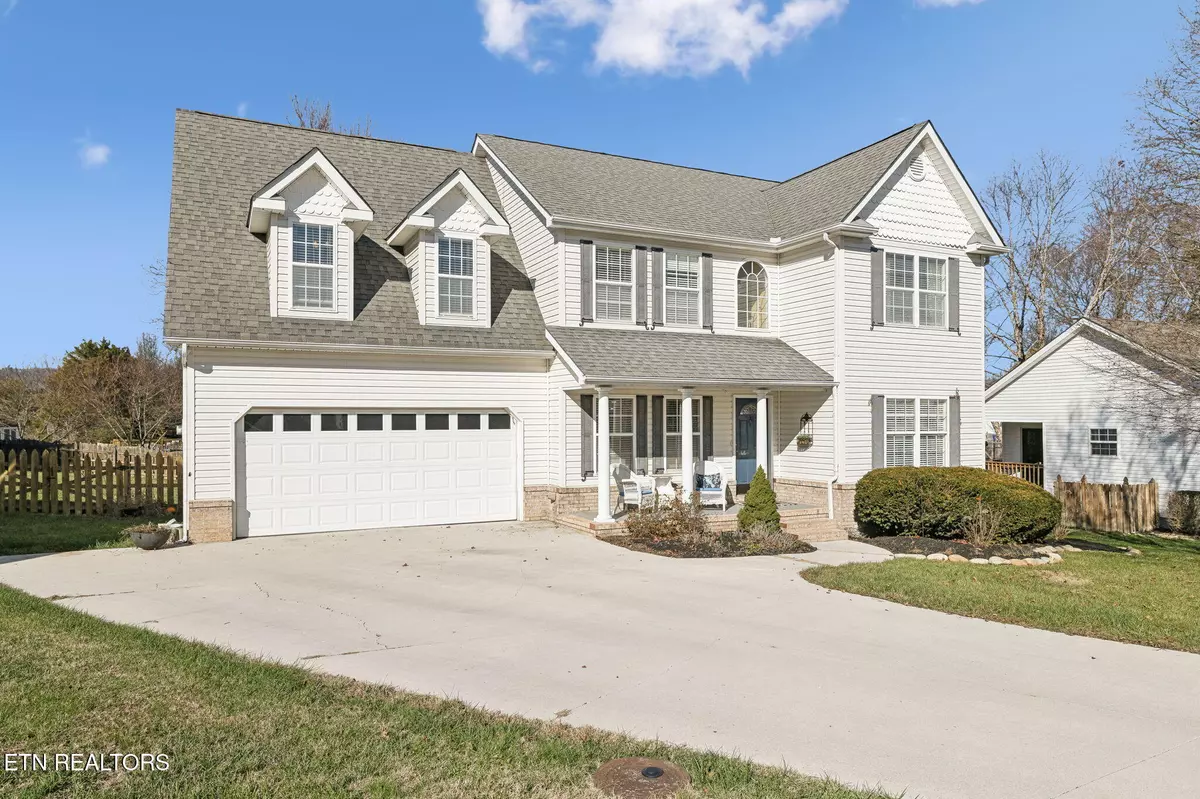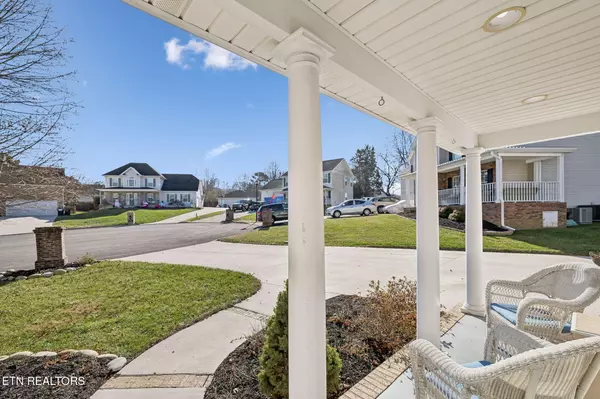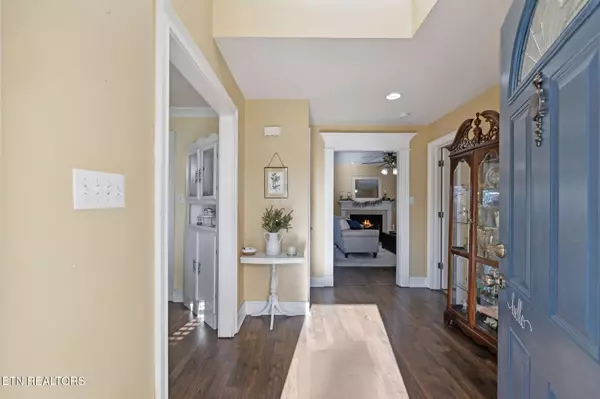5705 Cascadia LN Knoxville, TN 37918
5 Beds
4 Baths
2,704 SqFt
UPDATED:
12/26/2024 07:13 PM
Key Details
Property Type Single Family Home
Sub Type Residential
Listing Status Active
Purchase Type For Sale
Square Footage 2,704 sqft
Price per Sqft $166
Subdivision Wyngate S/D Unit 4
MLS Listing ID 1285462
Style Traditional
Bedrooms 5
Full Baths 2
Half Baths 2
HOA Fees $125/ann
Originating Board East Tennessee REALTORS® MLS
Year Built 2001
Lot Size 10,018 Sqft
Acres 0.23
Lot Dimensions 58 X 173.53 X IRR
Property Description
This home is a dream come true! Recently renovated, this stunning 2-story home in Wyngate offers a spacious, modern layout with top-notch finishes. Located on a quiet cul-de-sac, it offers peace and privacy while being close to everything. Featuring new flooring, appliances, smoke detectors, upgraded plumbing, a new HVAC system for the upstairs, and a new water heater, all completed within the last few years. For peace of mind, all plumbing, electrical, and the water heater are on a service plan, with annual checks and servicing. Move right in and start enjoying this beautiful space!
Features:
Luxurious Bathrooms:
The master bath is a true retreat with a jetted soaking tub and an upgraded closet system.
Durable & Stylish Flooring:
New, durable flooring throughout the home ensures easy maintenance and lasting appeal.
Spacious Layout:
This home boasts 5 bedrooms, 2 full baths, and 2 half baths, providing ample room for family and guests. One of the bedrooms is conveniently located on the main floor for added flexibility.
Entertainer's Dream:
Indoor-Outdoor Flow: Enjoy the expansive deck overlooking the backyard, perfect for hosting or relaxing.
Fully Fenced Backyard: Enjoy complete privacy and a safe space for the kids to play in the large, enclosed backyard.
Home Features:
Dual AC Units: Keep both levels of the home perfectly comfortable year-round.
Wyngate Living at Its Best:
Zoned for top-rated public schools, with a Montessori option nearby.
Conveniently located just minutes from shopping centers, a community park with a splash pad, and a weekly farmer's market.
This is a rare opportunity to own a fully updated, move-in-ready home in one of the most desirable communities, tucked away on a peaceful cul-de-sac. Don't miss out—schedule your showing today!
Location
State TN
County Knox County - 1
Area 0.23
Rooms
Other Rooms LaundryUtility, DenStudy, Bedroom Main Level, Extra Storage
Basement Crawl Space
Dining Room Eat-in Kitchen, Formal Dining Area
Interior
Interior Features Pantry, Walk-In Closet(s), Eat-in Kitchen
Heating Central, Heat Pump, Natural Gas, Electric
Cooling Central Cooling, Ceiling Fan(s)
Flooring Laminate, Carpet, Tile
Fireplaces Number 1
Fireplaces Type Gas, Gas Log
Appliance Dishwasher, Disposal, Microwave, Range, Refrigerator, Smoke Detector
Heat Source Central, Heat Pump, Natural Gas, Electric
Laundry true
Exterior
Exterior Feature Windows - Vinyl, Fenced - Yard, Porch - Covered, Prof Landscaped, Deck, Doors - Storm
Parking Features Garage Door Opener, Designated Parking, Attached, Main Level
Garage Description Attached, Garage Door Opener, Main Level, Designated Parking, Attached
View Other
Garage No
Building
Lot Description Cul-De-Sac, Irregular Lot, Level
Faces From I-640, take Washington Pike 0.3 miles, turn left onto Aylesbury Drive. 0.5 miles turn left onto Cascadia Lane. Home will be on the right. Sign on property.
Sewer Public Sewer
Water Public
Architectural Style Traditional
Structure Type Vinyl Siding,Other,Brick,Frame
Schools
Middle Schools Gresham
High Schools Central
Others
Restrictions Yes
Tax ID 049NC009
Energy Description Electric, Gas(Natural)





