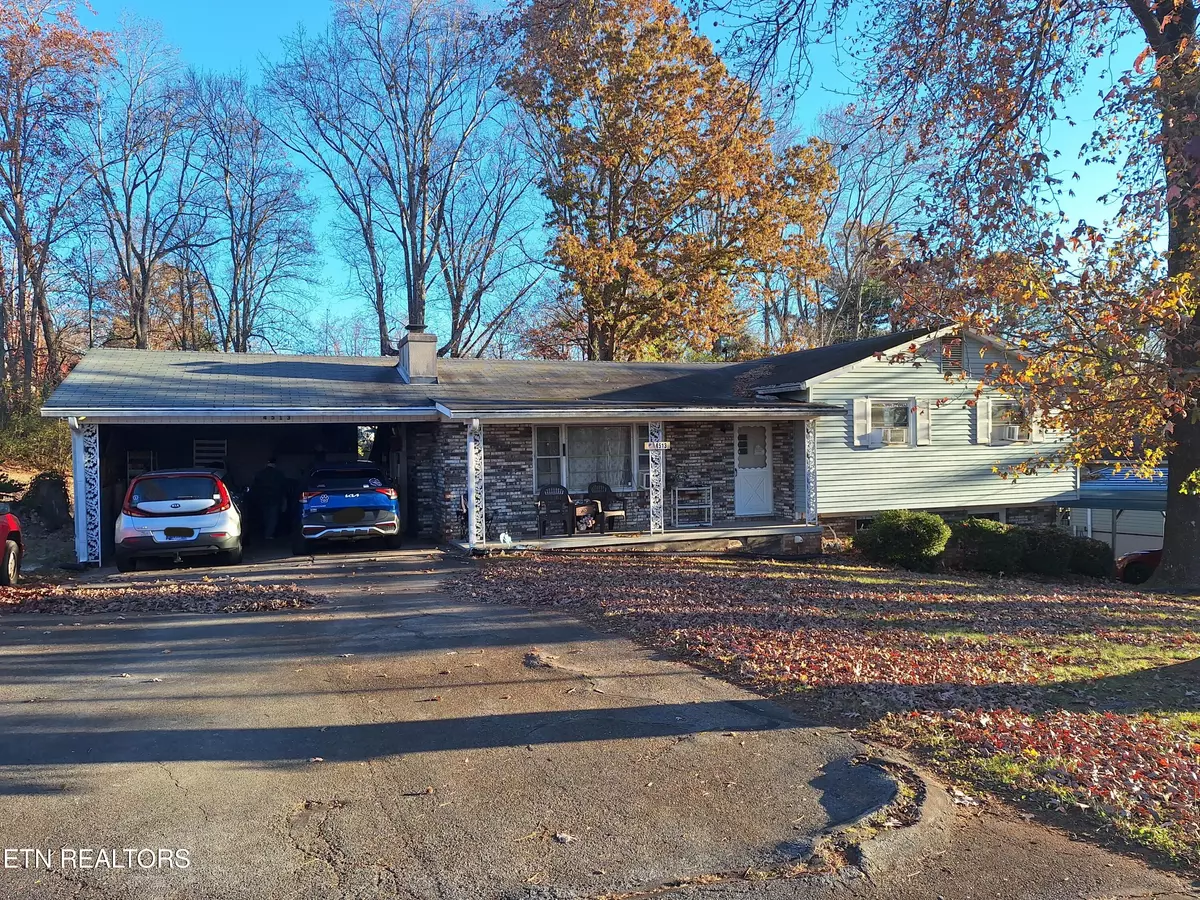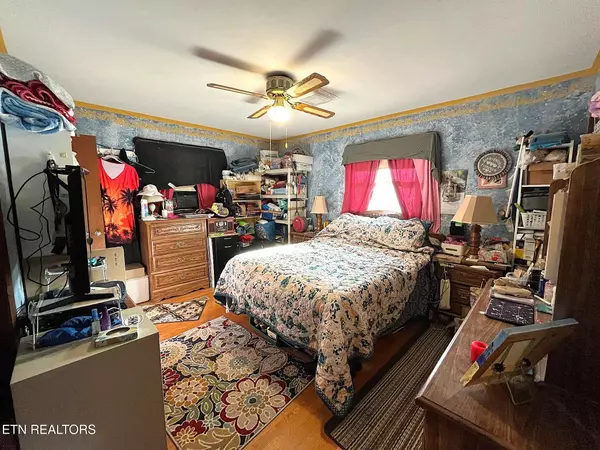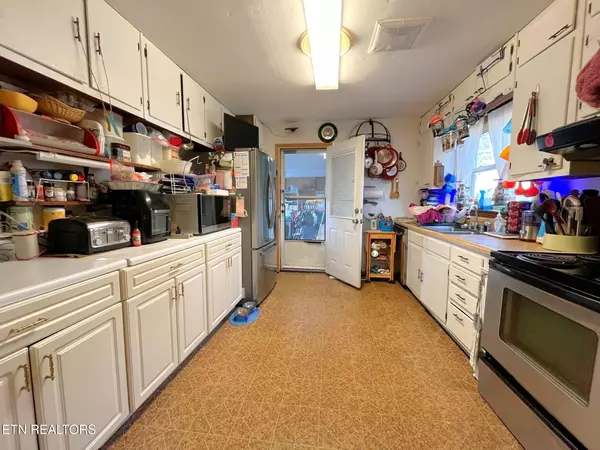4513 Royalview Rd Knoxville, TN 37921
3 Beds
3 Baths
2,025 SqFt
UPDATED:
12/27/2024 07:04 PM
Key Details
Property Type Single Family Home
Sub Type Residential
Listing Status Active
Purchase Type For Sale
Square Footage 2,025 sqft
Price per Sqft $155
Subdivision Cumberland Estates Sec 12
MLS Listing ID 1285432
Style Other
Bedrooms 3
Full Baths 3
Originating Board East Tennessee REALTORS® MLS
Year Built 1962
Lot Size 0.490 Acres
Acres 0.49
Property Description
The main level features a generous kitchen, a dining room, and an inviting living area with a cozy wood-burning fireplace. Upstairs, you will find three bedrooms and two bathrooms. The finished basement includes a separate entrance, additional living space, a full bathroom, and a kitchenette, making it ideal for guest quarters.
Located in a peaceful neighborhood, this home provides easy access to shopping, dining, and entertainment.
Don't miss your chance to make this lovely home yours—schedule a showing today
Location
State TN
County Knox County - 1
Area 0.49
Rooms
Other Rooms LaundryUtility
Basement Finished, Plumbed, Walkout
Dining Room Formal Dining Area
Interior
Heating Central, Heat Pump, Electric
Cooling Central Cooling, Ceiling Fan(s)
Flooring Hardwood, Brick, Vinyl
Fireplaces Number 1
Fireplaces Type Masonry, Wood Burning
Appliance Dishwasher, Disposal, Range, Refrigerator, Smoke Detector
Heat Source Central, Heat Pump, Electric
Laundry true
Exterior
Exterior Feature Patio, Porch - Covered
Parking Features Designated Parking, Attached, Carport, Detached, Side/Rear Entry, Main Level, Off-Street Parking
Carport Spaces 3
Garage Description Attached, Detached, SideRear Entry, Carport, Main Level, Off-Street Parking, Designated Parking, Attached
View Country Setting
Porch true
Garage No
Building
Lot Description Irregular Lot, Level
Faces From I-640 West take the Western Ave Exit, turn right onto Middlebrook Pike, in 2 miles turn right onto Palmetto Rd, in 700 feet turn left onto Royalview Rd, in 0.5 miles the destination is on your right 4513 Royalview Rd.
Sewer Public Sewer
Water Public
Architectural Style Other
Structure Type Vinyl Siding,Brick,Frame
Others
Restrictions Yes
Tax ID 079MB018
Energy Description Electric
Acceptable Financing Cash, Conventional
Listing Terms Cash, Conventional





