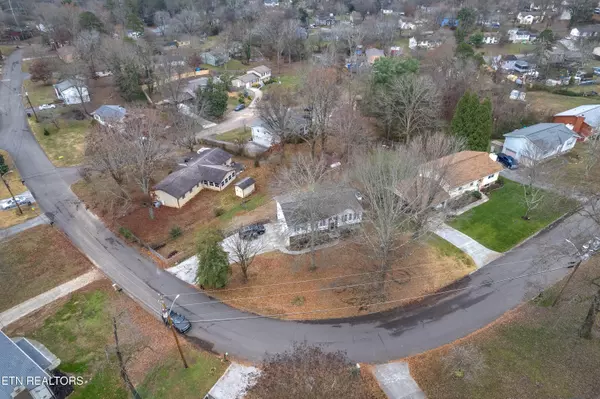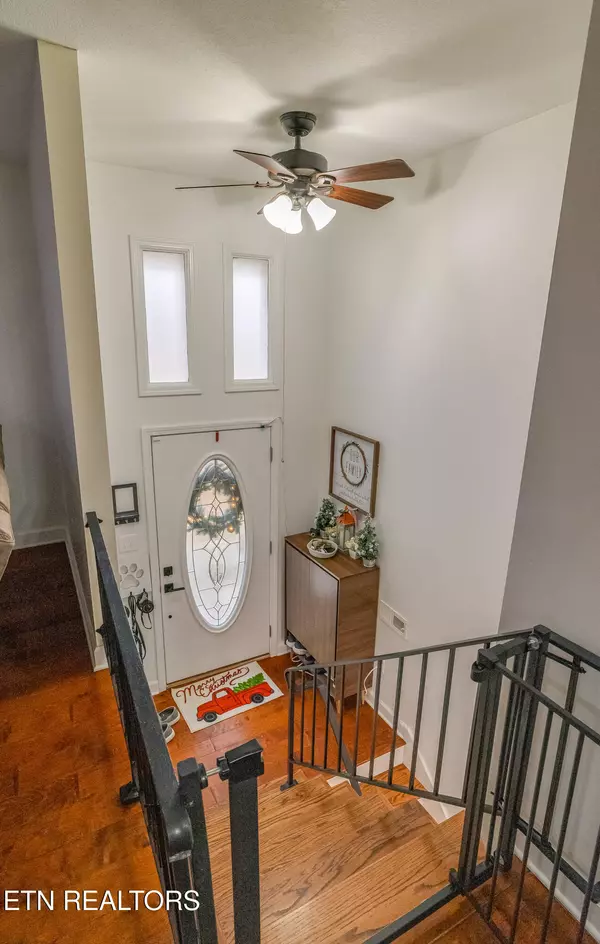5837 Outer DR Knoxville, TN 37921
4 Beds
3 Baths
1,882 SqFt
UPDATED:
12/27/2024 03:42 PM
Key Details
Property Type Single Family Home
Sub Type Residential
Listing Status Active
Purchase Type For Sale
Square Footage 1,882 sqft
Price per Sqft $191
Subdivision Wooded Acres
MLS Listing ID 1285381
Style Other
Bedrooms 4
Full Baths 3
Originating Board East Tennessee REALTORS® MLS
Year Built 1975
Lot Size 0.300 Acres
Acres 0.3
Property Description
Upon entering the main level, you'll immediately notice the bright and airy open floorplan, highlighted by gorgeous hardwood floors throughout. The spacious living room flows seamlessly into the kitchen, complete with sleek cabinetry, modern recessed lighting, and a convenient breakfast bar Island. Off of the kitchen, a double door leads to a back deck balcony, providing a serene outdoor space to enjoy your morning coffee or entertain guests. The deck overlooks a spacious backyard, perfect for outdoor activities and relaxation.
The standout feature of this home is the slightly remodeled lower level, which offers a possibility of a separate and self-contained in-law suite. This private space includes a full bathroom, and a cozy living area with a gas fireplace. With its own private entrance, this suite is perfect for extended family or guests who wish to have their own living quarters when staying the night.
The home also includes an oversized two-car garage, ample storage space, and a fenced-in backyard.
The home owners are offering a 3-month Home Warranty through Choice Home Warranty.
This beautifully updated home is move-in ready and offers endless possibilities for your family's lifestyle. Don't miss your chance to see it in person—schedule a tour today!
Location
State TN
County Knox County - 1
Area 0.3
Rooms
Other Rooms Addl Living Quarter
Basement Finished, Slab
Dining Room Eat-in Kitchen, Formal Dining Area
Interior
Interior Features Pantry, Eat-in Kitchen
Heating Central, Natural Gas, Electric
Cooling Central Cooling
Flooring Carpet, Hardwood, Tile
Fireplaces Number 1
Fireplaces Type Brick, Gas Log
Appliance Dishwasher, Range, Refrigerator, Tankless Wtr Htr
Heat Source Central, Natural Gas, Electric
Exterior
Exterior Feature Irrigation System, Windows - Vinyl, Patio, Fence - Chain, Deck, Balcony
Parking Features Garage Door Opener, Attached
Garage Spaces 2.0
Garage Description Attached, Garage Door Opener, Attached
View City
Porch true
Total Parking Spaces 2
Garage Yes
Building
Lot Description Corner Lot
Faces From Western Avenue turn Left onto John May Dr, after half-a-mile, turn Left onto Wooded Acres Dr NW, turn Right onto Outer Dr - House will be on the Left.
Sewer Public Sewer
Water Public
Architectural Style Other
Structure Type Vinyl Siding,Block,Brick
Schools
Middle Schools Northwest
High Schools Karns
Others
Restrictions No
Tax ID 092CE001
Energy Description Electric, Gas(Natural)





