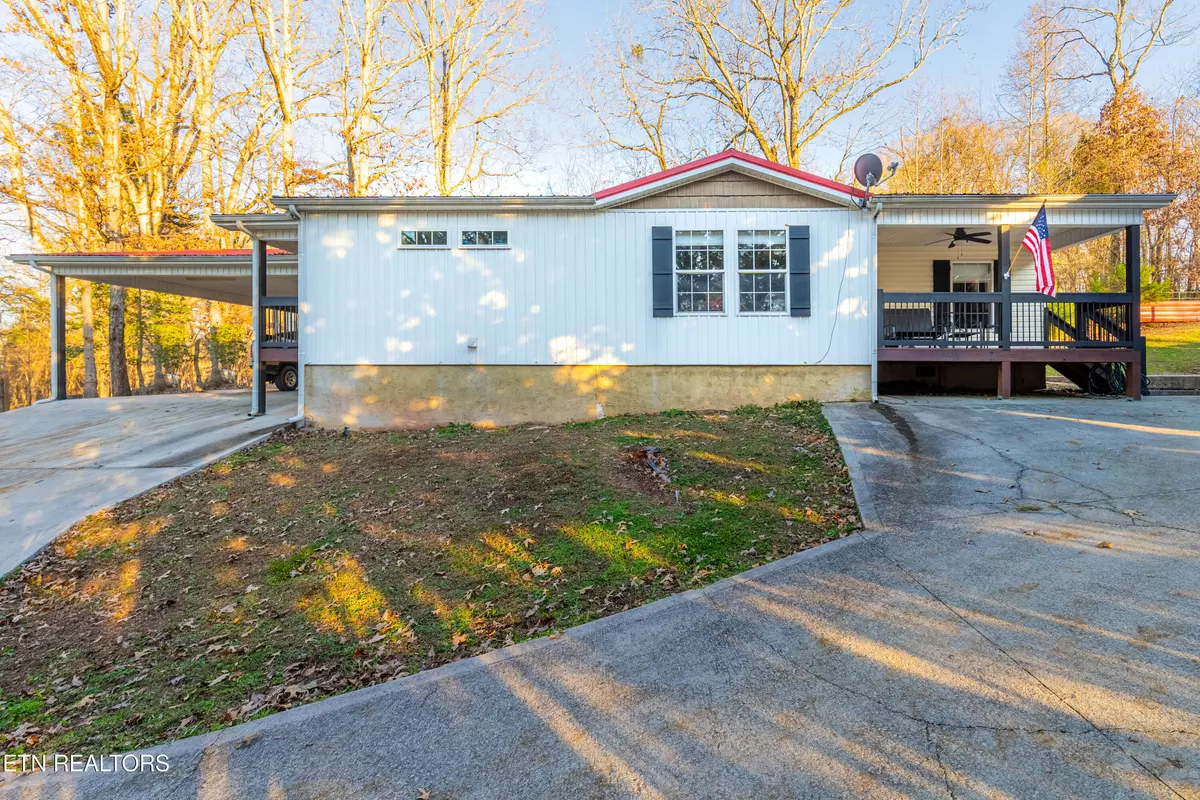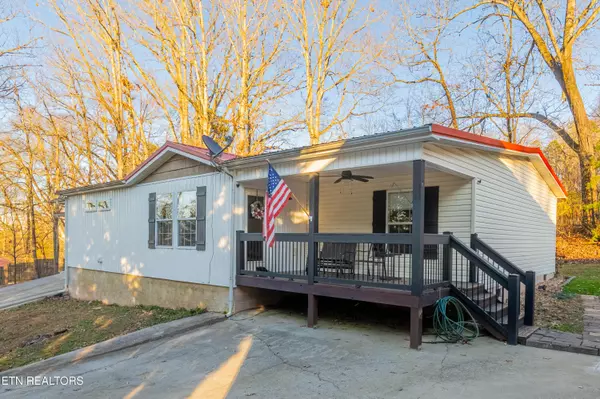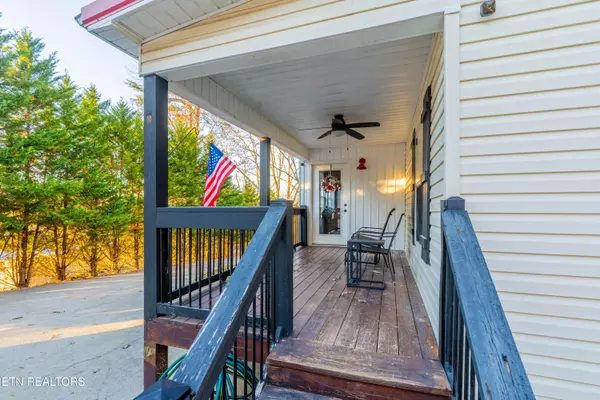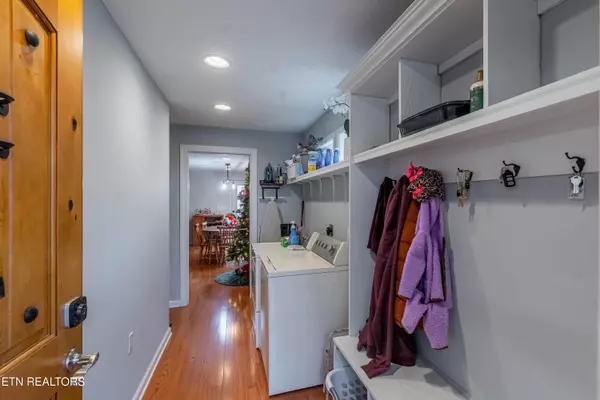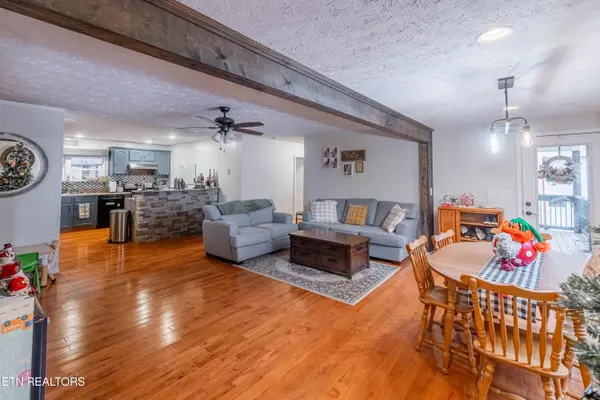2313 US-411 N Madisonville, TN 37354
4 Beds
2 Baths
1,560 SqFt
UPDATED:
12/23/2024 01:22 AM
Key Details
Property Type Single Family Home
Sub Type Residential
Listing Status Active
Purchase Type For Sale
Square Footage 1,560 sqft
Price per Sqft $201
MLS Listing ID 1285307
Style Manufactured
Bedrooms 4
Full Baths 2
Originating Board East Tennessee REALTORS® MLS
Year Built 2008
Lot Size 1.250 Acres
Acres 1.25
Property Description
The closets are equipped with organizing systems, maximizing functionality and storage. Relax on the EZ Breeze screened-in porch, the covered front porch, or entertain on the concrete patio. Additional highlights include a 2-car carport with ADA ramp and a 30x60 steel building with two 14-foot garage doors, mezzanine storage, power, and water—perfect for hobbies, storage, or workspaces.
Recent updates include fresh paint, enhanced landscaping, and two remodeled bathrooms featuring new tile, vanities, paint, and toilets. This move-in-ready property showcases pride of ownership and offers the perfect balance of comfort and convenience.
Don't miss your chance to own this beautifully maintained home in a peaceful country setting with all the modern amenities you need. Schedule your private showing today and discover why this property is the perfect place to call home!
Location
State TN
County Monroe County - 33
Area 1.25
Rooms
Family Room Yes
Other Rooms LaundryUtility, Sunroom, Workshop, Extra Storage, Family Room, Mstr Bedroom Main Level
Basement Crawl Space
Interior
Interior Features Pantry, Walk-In Closet(s)
Heating Heat Pump, Electric
Cooling Central Cooling
Flooring Hardwood, Tile
Fireplaces Type None
Appliance Dishwasher, Disposal, Microwave, Range, Refrigerator
Heat Source Heat Pump, Electric
Laundry true
Exterior
Exterior Feature Porch - Covered, Porch - Screened
Parking Features Carport
Garage Description Carport
View Country Setting, Wooded
Garage No
Building
Lot Description Wooded, Rolling Slope
Faces Heading North on Highway 411 from Madisonville, house is on the right hand side. There is a long split driveway, use the driveway on the left and follow it up the hill. The house is at the end of the road.
Sewer Septic Tank
Water Public
Architectural Style Manufactured
Additional Building Workshop
Structure Type Vinyl Siding,Frame
Others
Restrictions No
Tax ID 037 038.03
Energy Description Electric

