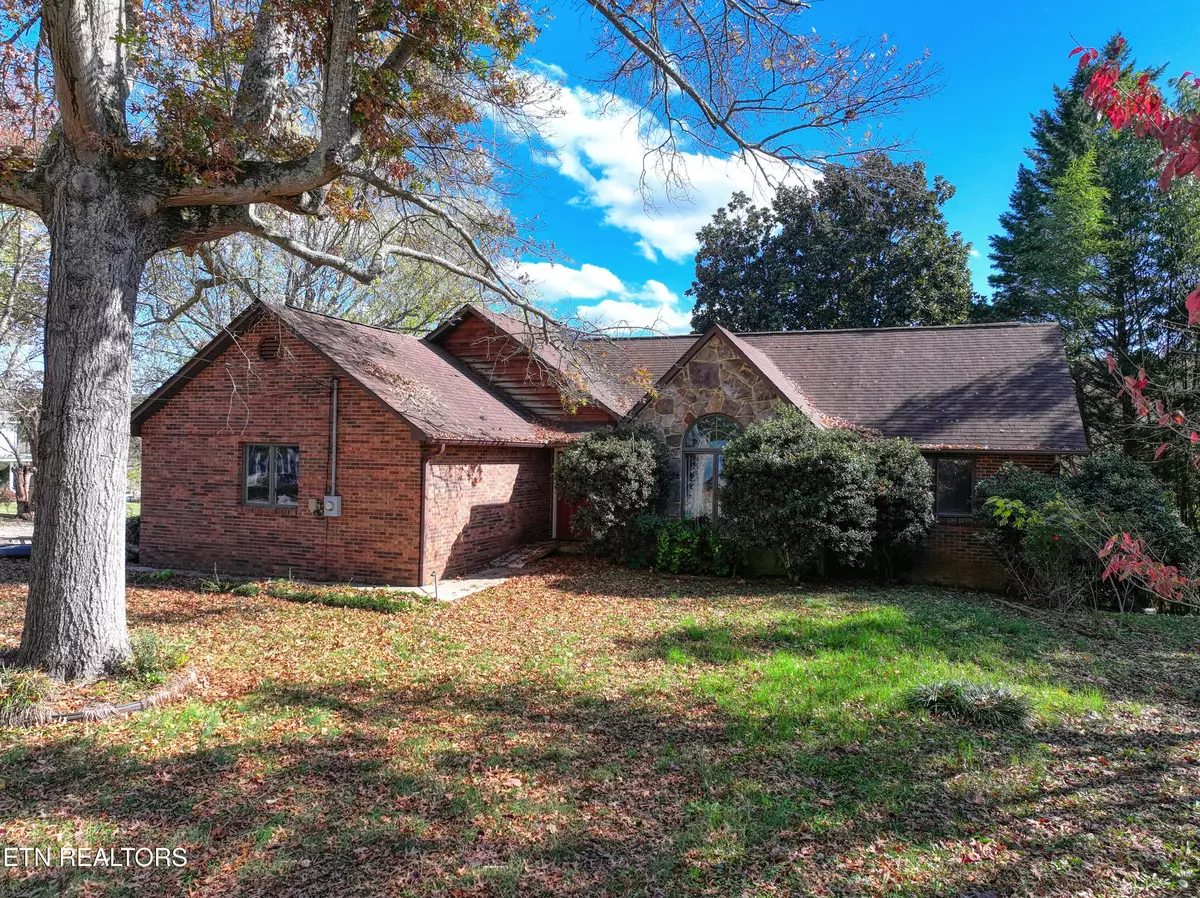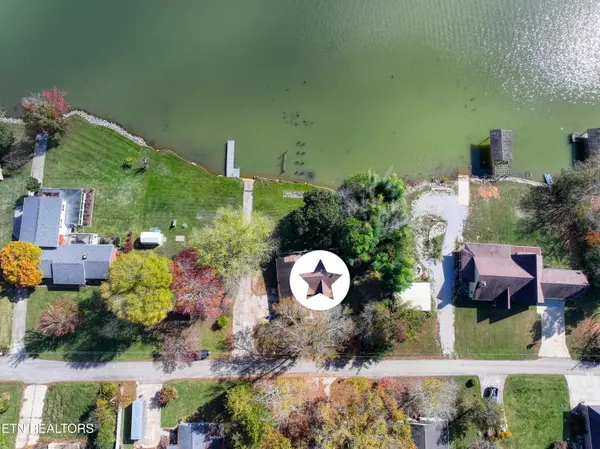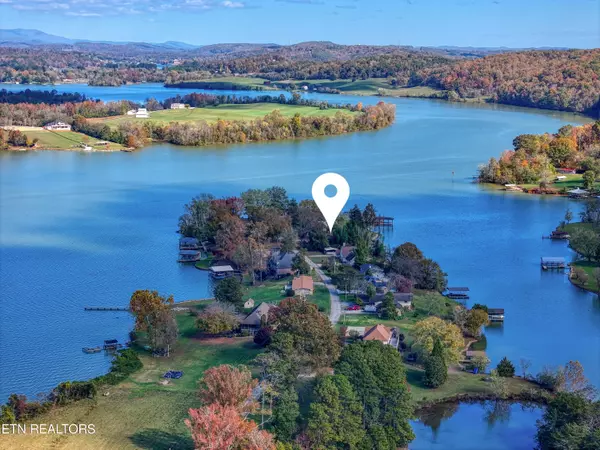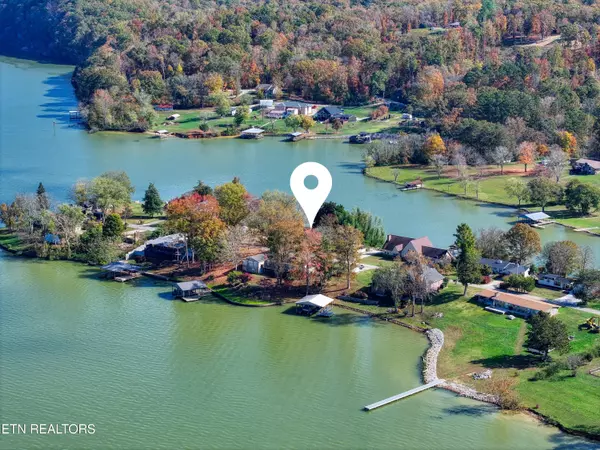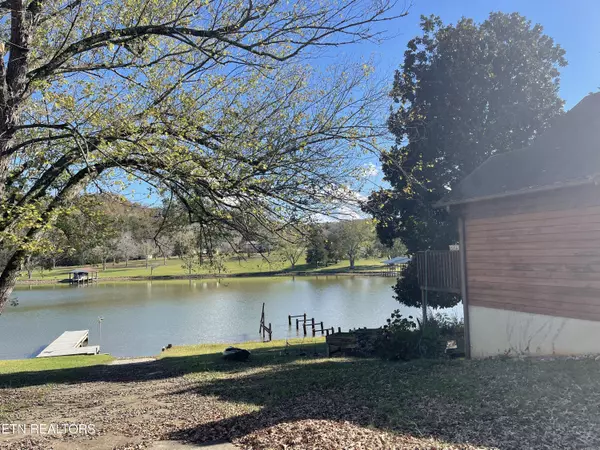214 Ross Estates Rd Kingston, TN 37763
2 Beds
3 Baths
2,671 SqFt
UPDATED:
12/20/2024 03:12 AM
Key Details
Property Type Single Family Home
Sub Type Residential
Listing Status Pending
Purchase Type For Sale
Square Footage 2,671 sqft
Price per Sqft $177
MLS Listing ID 1285172
Style Traditional
Bedrooms 2
Full Baths 3
Originating Board East Tennessee REALTORS® MLS
Year Built 1991
Lot Size 10,454 Sqft
Acres 0.24
Lot Dimensions 100x103
Property Description
The main level features a living room with vaulted ceiling a charming wood-burning stone fireplace, a Dining Room, and a Kitchen with a convenient Laundry Closet. Two bedrooms and an office complete the main level, providing plenty of space and natural light. The walk-out basement offers even more flexibility, with an additional kitchen, bedroom, and full bathroom, making it an ideal setup for guests or a recreational space.
Enjoy direct lake access with a side-entry 2-car garage and a shared boat ramp to launch your adventures on the water. Originally permitted for two bedrooms, this home now boasts a total of three bedrooms and three bathrooms across its two levels—providing ample room for both comfort and customization.
Relish stunning lake sunrise from the deck and the tranquility of this serene peninsula location, yet stay connected with an easy 30-minute drive to Turkey Creek shopping and nearby Kingston and Midtown.
Bring your personal touch and finishing touches to make this property truly your own. Don't miss out—call today to explore this lakefront opportunity just in time for spring! Property is sold as-is. Buyer to verify all measurements and square footage.
House to be sold 'As-Is'. Inspections are welcomed but no repairs will be made. Seller is in the process of clearing out personal property.
Location
State TN
County Roane County - 31
Area 0.24
Rooms
Other Rooms Basement Rec Room, Bedroom Main Level, Office, Great Room, Mstr Bedroom Main Level
Basement Finished, Plumbed, Walkout
Dining Room Formal Dining Area
Interior
Heating Central, Heat Pump, Electric
Cooling Central Cooling
Flooring Laminate, Carpet
Fireplaces Number 1
Fireplaces Type Stone, Wood Burning
Appliance Range, Refrigerator, Smoke Detector
Heat Source Central, Heat Pump, Electric
Exterior
Exterior Feature Windows - Aluminum, Windows - Vinyl, Deck, Cable Available (TV Only), Boat - Ramp
Parking Features Attached, Side/Rear Entry, Main Level
Garage Spaces 2.0
Garage Description Attached, SideRear Entry, Main Level, Attached
View Country Setting
Total Parking Spaces 2
Garage Yes
Building
Lot Description Waterfront Access, Lakefront, Rolling Slope
Faces I-40 towards Nashville. Take Exit 352 - Kingston. Turn right at the end of the ramp and travel 4 + miles to a Right onto Hwy 304 - River Road. Travel 2+ Miles to a Right on Ross Estates Road. House is on the Right. SOP.
Sewer Septic Tank
Water Public
Architectural Style Traditional
Additional Building Storage
Structure Type Brick,Cedar
Schools
Middle Schools Midway
High Schools Midway
Others
Restrictions Yes
Tax ID 078B A 007.00
Energy Description Electric
Acceptable Financing Cash, Conventional
Listing Terms Cash, Conventional

