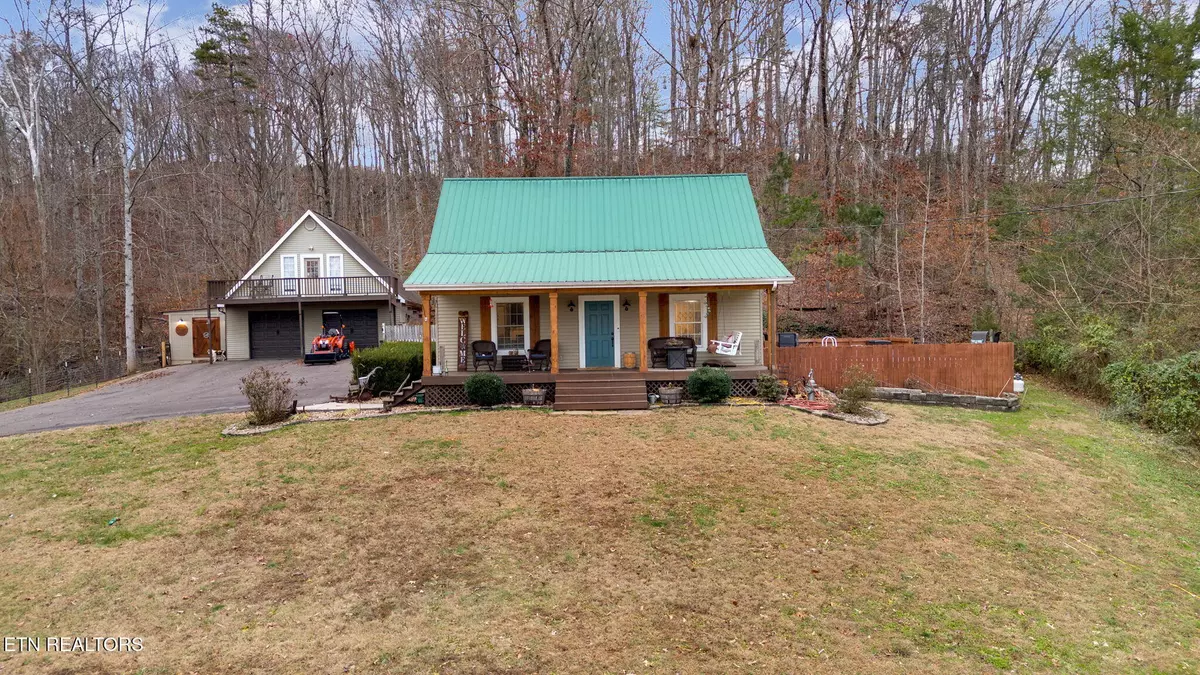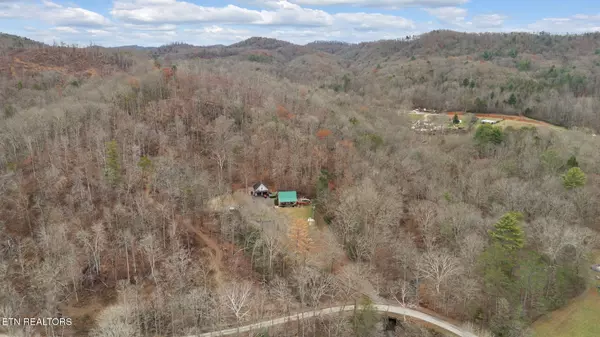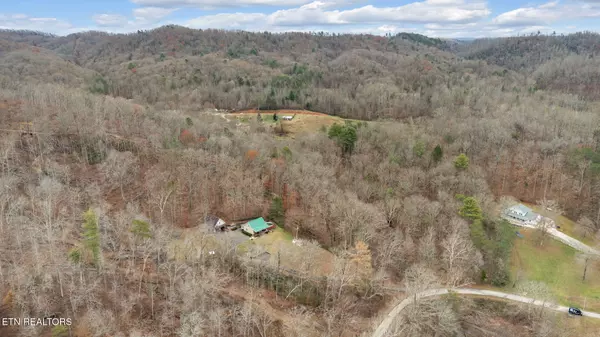194 Old Elverton Rd Harriman, TN 37748
3 Beds
2 Baths
1,634 SqFt
UPDATED:
12/22/2024 01:34 AM
Key Details
Property Type Single Family Home
Sub Type Residential
Listing Status Pending
Purchase Type For Sale
Square Footage 1,634 sqft
Price per Sqft $315
MLS Listing ID 1285170
Style Contemporary
Bedrooms 3
Full Baths 2
Originating Board East Tennessee REALTORS® MLS
Year Built 1993
Lot Size 9.800 Acres
Acres 9.8
Property Description
Discover the ultimate blend of tranquility and modern living with this charming 3-bedroom, 2-bathroom home nestled on 9.8 acres of stunning countryside. From the moment you arrive, the serene lake view from the covered front porch will captivate you, offering a peaceful escape from the everyday hustle.
Inside, the home exudes warmth and functionality. The inviting living room features a free-standing fireplace, perfect for cozy evenings with loved ones. The eat-in kitchen is both stylish and practical, boasting stainless steel appliances and a thoughtful layout ideal for casual family meals or entertaining guests.
Outdoor living is where this property truly shines. Relax or host gatherings around the above ground pool, complete with updated decking that's perfect for BBQs, summer parties, or quiet afternoons in the sun. The mini-farm includes its own pond, and a charming chicken coop adds to the appeal for those looking to embrace a sustainable lifestyle. Whether you're gathering fresh eggs or tending to your garden, this property is designed to bring your homestead dreams to life.
The 12x30 detached garage is a versatile gem, offering endless possibilities as a workshop, home gym, or tinkering space. Above the garage, a heated and cooled bonus area with 362 sqft awaits—a perfect retreat for a man cave, she-shed, or creative studio.
With low county property taxes, this unique property combines exceptional value with breathtaking beauty. Whether you're lounging by the pool, watching the sunrise over the lake from your porch, or exploring the acreage, this home offers a lifestyle of privacy, comfort, and endless possibilities—all within easy reach of modern conveniences.
Don't miss your chance to call this exceptional country retreat your own. Schedule your private tour today!
Location
State TN
County Roane County - 31
Area 9.8
Rooms
Other Rooms LaundryUtility, Workshop, Mstr Bedroom Main Level
Basement Crawl Space
Interior
Interior Features Pantry, Eat-in Kitchen
Heating Heat Pump, Propane
Cooling Central Cooling, Ceiling Fan(s)
Flooring Carpet, Hardwood, Tile
Fireplaces Number 1
Fireplaces Type Gas, Free Standing
Appliance Dishwasher, Dryer, Microwave, Range, Refrigerator, Smoke Detector, Washer
Heat Source Heat Pump, Propane
Laundry true
Exterior
Exterior Feature Windows - Vinyl, Pool - Swim(Abv Grd), Porch - Covered, Deck
Parking Features Main Level, Off-Street Parking
Garage Spaces 2.0
Garage Description Main Level, Off-Street Parking
View Seasonal Lake View, Country Setting, Wooded
Total Parking Spaces 2
Garage Yes
Building
Lot Description Private, Pond, Wooded
Faces From I-40/I-75 Take the ramp onto I-40 W/I-75 S toward Nashville for 4.7 miles. Keep right onto I-40 W toward Nashville for 4.1 miles. Take Exit 364 toward Oak Ridge onto TN-95 (Highway 321 N) for 1 mile. Continue on TN-95 for 5.6 miles. Take Left ramp onto Oak Ridge Turnpike toward Kingston for 1.3 miles. Turn Right onto Blair Road (TN-327) for 5.7 miles. Turn Left onto Harriman Hwy (TN-61) for 1.6 miles. Turn Left onto Elverton Road. Turn Right onto Old Elverton Road for 2.1 miles. House on Left. Sign on Property.
Sewer Septic Tank
Water Public
Architectural Style Contemporary
Additional Building Workshop
Structure Type Vinyl Siding,Frame
Others
Restrictions No
Tax ID 019 055.00
Energy Description Propane





