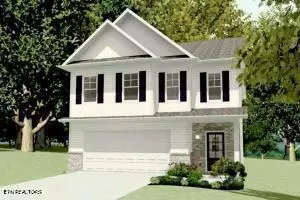11314 Sawyers Valley DR Knoxville, TN 37932
3 Beds
3 Baths
2,298 SqFt
UPDATED:
01/17/2025 05:36 PM
Key Details
Property Type Single Family Home
Sub Type Residential
Listing Status Active
Purchase Type For Sale
Square Footage 2,298 sqft
Price per Sqft $192
Subdivision Hayden Farms
MLS Listing ID 1285166
Style Traditional
Bedrooms 3
Full Baths 2
Half Baths 1
HOA Fees $400/ann
Originating Board East Tennessee REALTORS® MLS
Year Built 2024
Lot Size 6,969 Sqft
Acres 0.16
Lot Dimensions 60x115.96
Property Description
Location
State TN
County Knox County - 1
Area 0.16
Rooms
Family Room Yes
Other Rooms Family Room
Basement Slab
Interior
Interior Features Island in Kitchen, Pantry, Walk-In Closet(s)
Heating Central, Natural Gas, Electric
Cooling Central Cooling, Ceiling Fan(s)
Flooring Carpet, Vinyl
Fireplaces Number 1
Fireplaces Type Other, Gas
Appliance Dishwasher, Disposal, Microwave, Range, Self Cleaning Oven, Smoke Detector
Heat Source Central, Natural Gas, Electric
Exterior
Exterior Feature Patio, Porch - Covered, Prof Landscaped
Parking Features Garage Door Opener, Attached, Main Level
Garage Spaces 2.0
Garage Description Attached, Garage Door Opener, Main Level, Attached
Community Features Sidewalks
Amenities Available Playground
Porch true
Total Parking Spaces 2
Garage Yes
Building
Lot Description Irregular Lot, Level
Faces Pellissippi Pkwy to Hardin Valley exit. Take Hardin Valley Rd to Solway Rd. Travel 1/2 mile to left on Sam Lee Rd. Travel 1 mile to Right On Narrow Leaf Rd into Subdivision. Turn right on Pepper Bush to right on Barkley Knoll Ln.
Sewer Public Sewer
Water Public
Architectural Style Traditional
Structure Type Vinyl Siding,Brick
Schools
Middle Schools Hardin Valley
High Schools Hardin Valley Academy
Others
Restrictions Yes
Energy Description Electric, Gas(Natural)

