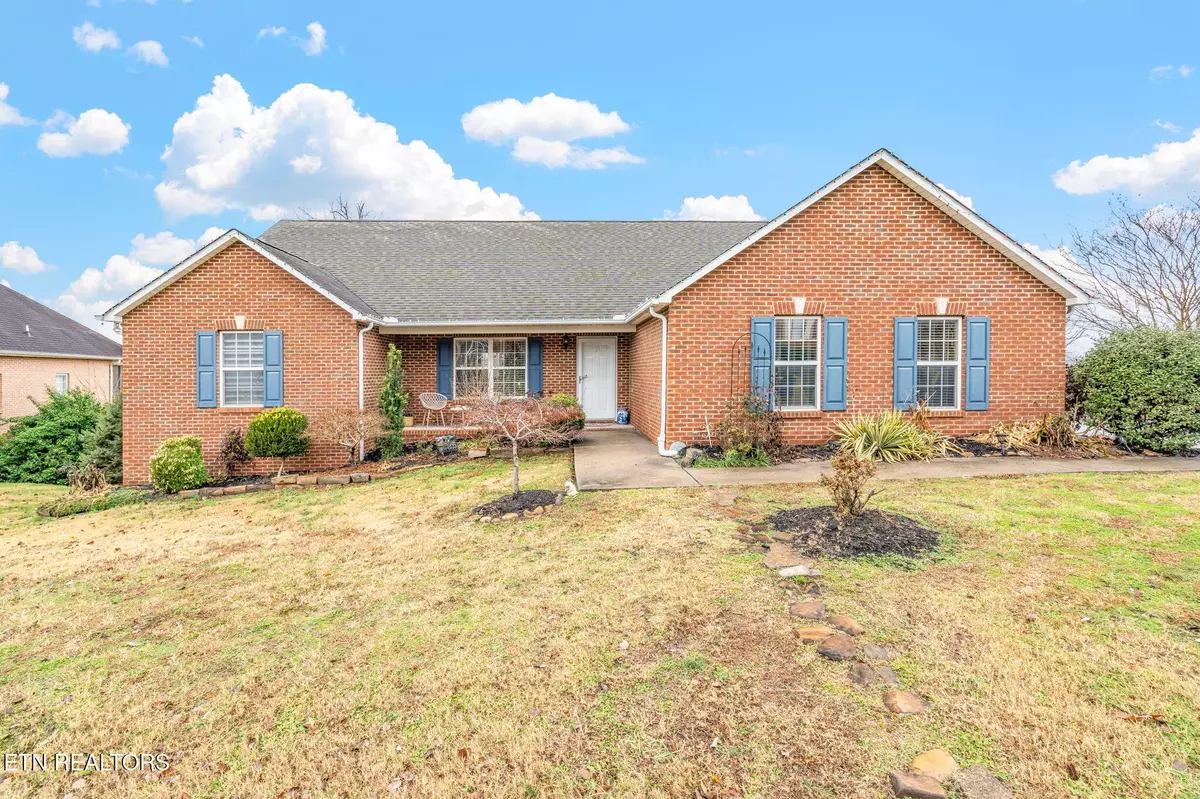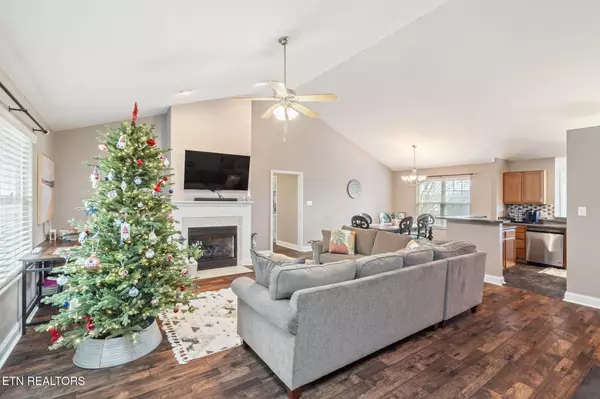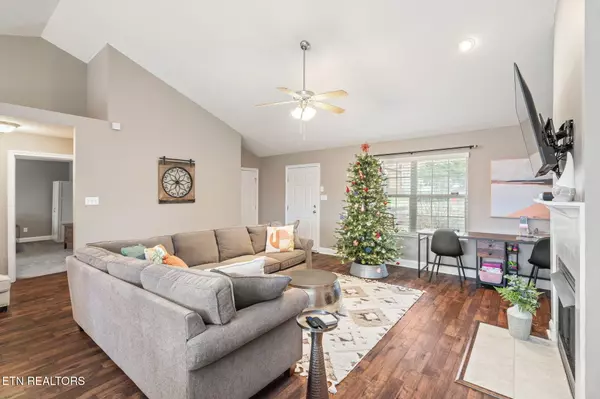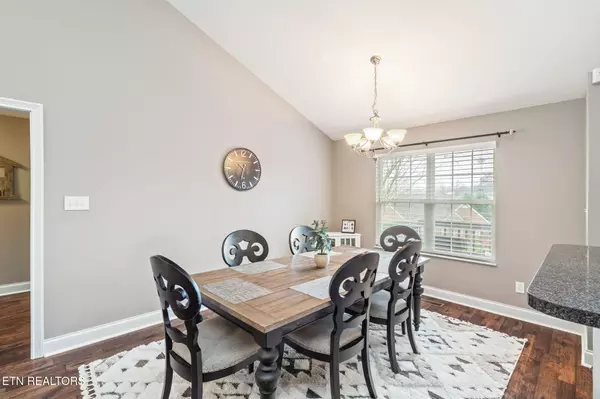12417 Stonebranch WAY Knoxville, TN 37922
3 Beds
2 Baths
1,962 SqFt
UPDATED:
12/23/2024 04:25 PM
Key Details
Property Type Single Family Home
Sub Type Residential
Listing Status Pending
Purchase Type For Sale
Square Footage 1,962 sqft
Price per Sqft $223
Subdivision Lewisbrooke S/D
MLS Listing ID 1285147
Style Traditional
Bedrooms 3
Full Baths 2
Originating Board East Tennessee REALTORS® MLS
Year Built 2005
Lot Size 0.430 Acres
Acres 0.43
Property Description
Nestled in a quiet cul-de-sac in the desirable and family-friendly Lewisbrook subdivision, this inviting home offers a bright and open floor plan perfect for modern living. The split-bedroom layout provides privacy and functionality for the family, while cathedral ceilings and hardwood floors add a touch of elegance.
The kitchen features a new backsplash, a spacious island, and flows seamlessly into the living area, ideal for entertaining. A new door leads to a back deck with picturesque views, perfect for relaxing or outdoor gatherings. Updates in 2021 include all new appliances, fresh paint. New blinds throughout were added this year.
Located in a welcoming neighborhood, this home is close to schools, shopping, and parks—perfect for families or anyone seeking a vibrant community. Don't miss this gem in West Knoxville!
Location
State TN
County Knox County - 1
Area 0.43
Rooms
Other Rooms LaundryUtility, Bedroom Main Level, Extra Storage, Mstr Bedroom Main Level
Basement Crawl Space
Dining Room Eat-in Kitchen
Interior
Interior Features Cathedral Ceiling(s), Island in Kitchen, Pantry, Walk-In Closet(s), Eat-in Kitchen
Heating Central, Heat Pump, Natural Gas, Electric
Cooling Central Cooling, Ceiling Fan(s)
Flooring Carpet, Hardwood
Fireplaces Number 1
Fireplaces Type Gas Log
Appliance Dishwasher, Disposal, Dryer, Range, Refrigerator, Self Cleaning Oven, Smoke Detector, Washer
Heat Source Central, Heat Pump, Natural Gas, Electric
Laundry true
Exterior
Exterior Feature Porch - Covered, Deck, Doors - Storm
Parking Features Garage Door Opener, Attached, Side/Rear Entry, Main Level
Garage Spaces 2.0
Garage Description Attached, SideRear Entry, Garage Door Opener, Main Level, Attached
View Other
Total Parking Spaces 2
Garage Yes
Building
Lot Description Cul-De-Sac, Rolling Slope
Faces Choto Rd to Bruce Smith. Left on Lewisbrook. Left on Stonebranch. House on Left
Sewer Public Sewer
Water Public
Architectural Style Traditional
Structure Type Other,Brick,Frame
Others
Restrictions Yes
Tax ID 162NB013
Energy Description Electric, Gas(Natural)





