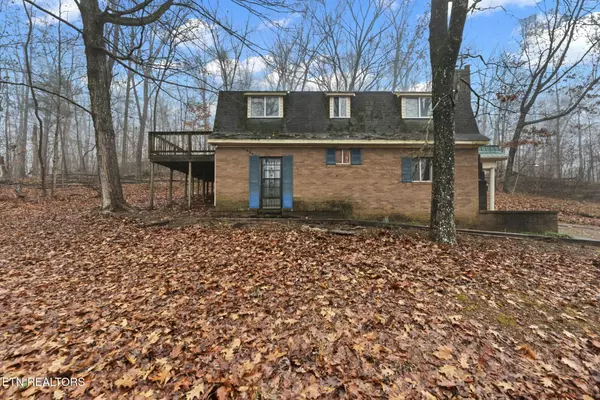114 Loop Rd Powell, TN 37849
3 Beds
2 Baths
2,205 SqFt
UPDATED:
12/21/2024 07:37 PM
Key Details
Property Type Single Family Home
Sub Type Residential
Listing Status Pending
Purchase Type For Sale
Square Footage 2,205 sqft
Price per Sqft $113
Subdivision Floyd Early Sub
MLS Listing ID 1285072
Style Cottage,Traditional
Bedrooms 3
Full Baths 2
Originating Board East Tennessee REALTORS® MLS
Year Built 1972
Lot Size 4.400 Acres
Acres 4.4
Property Description
Location
State TN
County Anderson County - 30
Area 4.4
Rooms
Other Rooms DenStudy, Bedroom Main Level
Basement None
Dining Room Eat-in Kitchen
Interior
Interior Features Pantry, Eat-in Kitchen
Heating Central, Electric
Cooling Central Cooling, Ceiling Fan(s)
Flooring Carpet, Vinyl, Tile
Fireplaces Number 1
Fireplaces Type Wood Burning
Appliance Dishwasher, Range, Refrigerator
Heat Source Central, Electric
Exterior
Exterior Feature Deck
Parking Features Detached
Garage Spaces 2.0
Garage Description Detached
View Wooded
Total Parking Spaces 2
Garage Yes
Building
Lot Description Wooded, Rolling Slope
Faces Edgemore Road to Foust Carney, (R) on East, (R) on Loop Rd to property on (R).
Sewer Septic Tank
Water Public
Architectural Style Cottage, Traditional
Additional Building Storage
Structure Type Vinyl Siding,Brick,Block,Frame
Others
Restrictions No
Tax ID 096C D 006.00
Energy Description Electric
Acceptable Financing Cash, Conventional
Listing Terms Cash, Conventional





