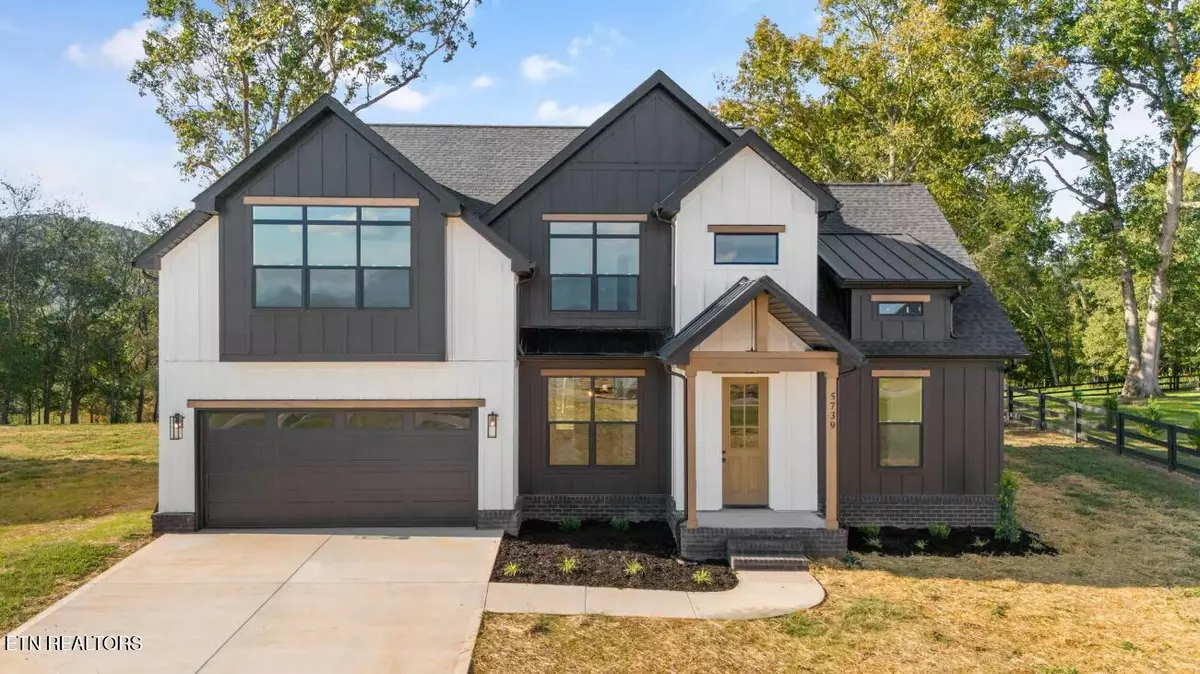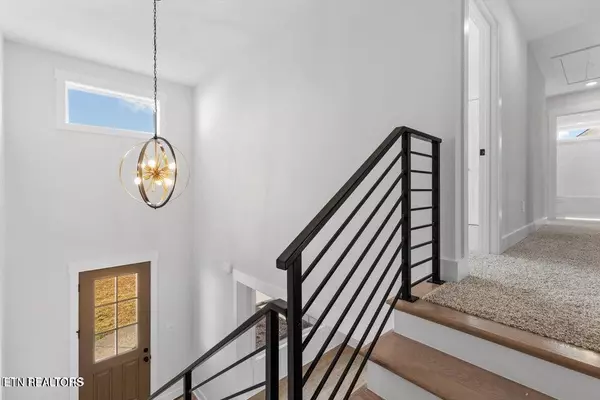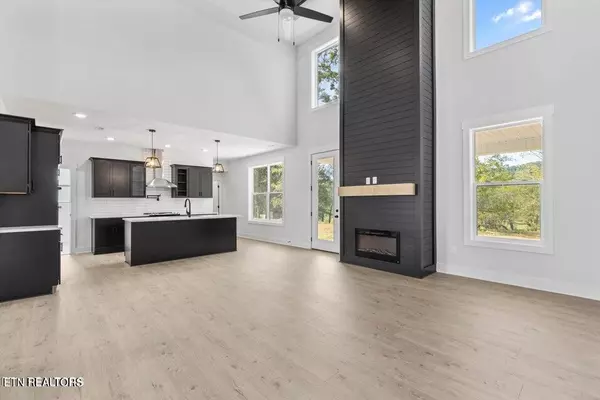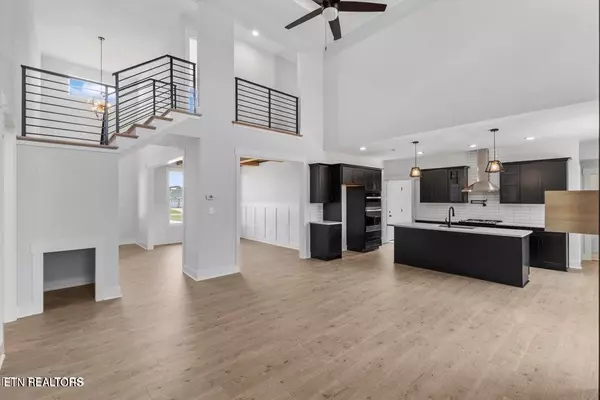378 Walking Horse Tr Rockwood, TN 37854
3 Beds
4 Baths
2,459 SqFt
UPDATED:
12/22/2024 06:24 PM
Key Details
Property Type Single Family Home
Sub Type Residential
Listing Status Active
Purchase Type For Sale
Square Footage 2,459 sqft
Price per Sqft $315
Subdivision Grande Vista Bay West Sec Vii
MLS Listing ID 1284933
Style Traditional
Bedrooms 3
Full Baths 3
Half Baths 1
Originating Board East Tennessee REALTORS® MLS
Lot Size 0.690 Acres
Acres 0.69
Property Description
The main level includes the primary bedroom suite and a convenient laundry room, while the upper floor offers two additional bedrooms and a bonus room with plenty of storage space. Enjoy the outdoors with a covered patio, ideal for relaxation or entertaining.
This home is fully customizable—choose your finishes, colors, and upgrades to make it truly your own! The Grande Vista Bay community offers gated entry, clubhouse, pool, and private lake access, making this the perfect place to live. Don't miss out on this rare opportunity to build your dream home in this stunning lakeside neighborhood!**
***Stock photos***
Location
State TN
County Roane County - 31
Area 0.69
Rooms
Other Rooms LaundryUtility, Mstr Bedroom Main Level
Basement Slab
Dining Room Formal Dining Area
Interior
Interior Features Island in Kitchen
Heating Central, Electric
Cooling Central Cooling
Flooring Laminate, Carpet, Tile
Fireplaces Number 1
Fireplaces Type Electric
Appliance Dishwasher, Disposal, Microwave, Range, Smoke Detector
Heat Source Central, Electric
Laundry true
Exterior
Exterior Feature Patio
Parking Features Other
Garage Spaces 2.0
Pool true
Amenities Available Clubhouse, Pool
View Wooded
Porch true
Total Parking Spaces 2
Garage Yes
Building
Lot Description Wooded
Faces Old Rockwood Rd to Walking Horse Trail
Sewer Public Sewer
Water Public
Architectural Style Traditional
Structure Type Frame
Others
Restrictions Yes
Tax ID 086L B 031.00
Security Features Gated Community
Energy Description Electric





