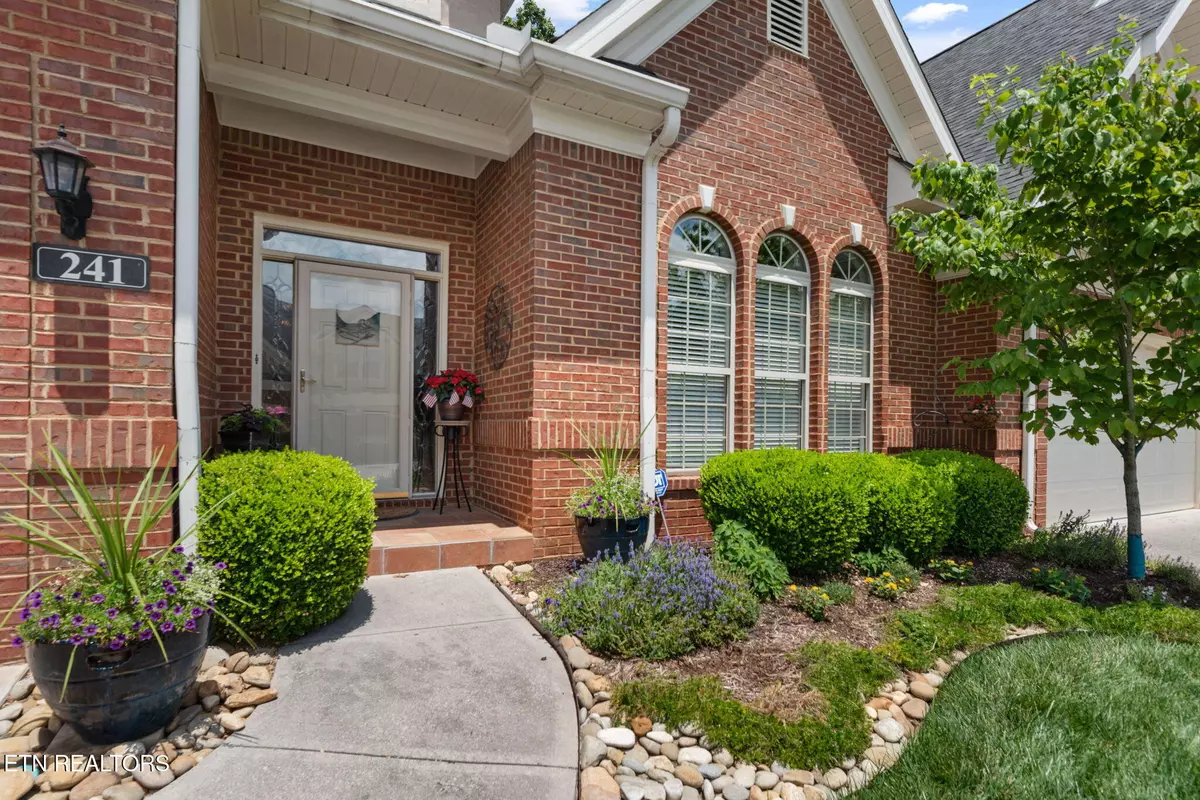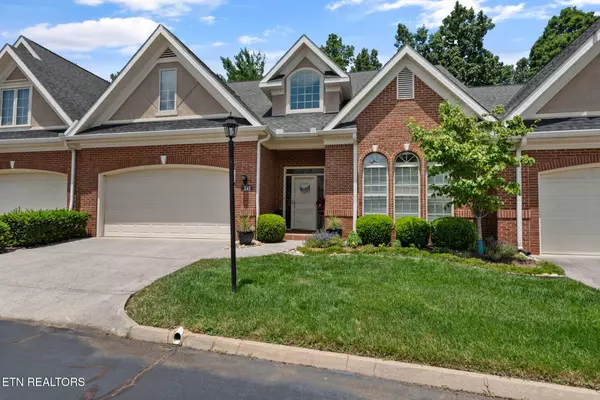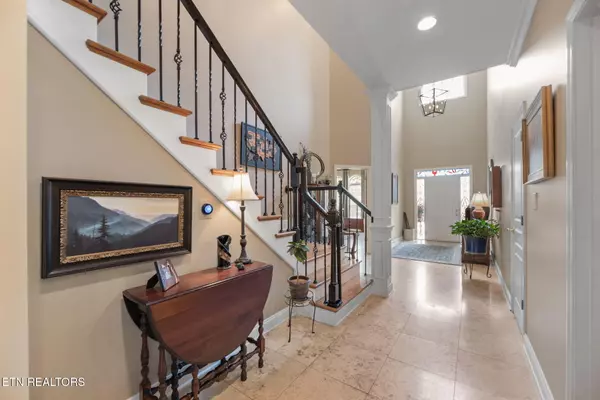241 Fordham WAY Knoxville, TN 37934
3 Beds
3 Baths
3,061 SqFt
UPDATED:
12/30/2024 07:33 AM
Key Details
Property Type Condo
Sub Type Condominium
Listing Status Active
Purchase Type For Sale
Square Footage 3,061 sqft
Price per Sqft $218
Subdivision Waverly Court
MLS Listing ID 1284905
Style Traditional
Bedrooms 3
Full Baths 2
Half Baths 1
HOA Fees $350/mo
Originating Board East Tennessee REALTORS® MLS
Year Built 1997
Property Description
Upstairs consist of 2 bedrooms with a jack and jill bath. Loft makes a great office or bonus area. There is a 1/2 bath also on main level. Main level has an open floor plan. Large living room, dining room and kitchen. All rooms are oversized. Makes it great for entertaining. Over 3000sf. Seller has done many upgrades. Furnace upstairs was replaced in 2023. Cathedral ceiling in great room with fireplace. Traver-tine floors. Granite counters, newer gas stove, microwave and new Bosch dishwasher. Pull out drawers in lower cabinets. Added under counter lighting and above cabinets. Some new lighting and plumbing fixtures. Large walk-in pantry. Walk-in laundry. Lots of cabinets for great storage. Private outdoor living space with arbor. Gas line added for a grill. There is so much storage! Refrigerator, washer and dryer to convey. 2 car garage with epoxy floor coating. Community pool. Lawn Maintenance. Very convenient location to Kingston Pike and Interstate I-40
Location
State TN
County Knox County - 1
Rooms
Other Rooms LaundryUtility, Extra Storage, Great Room, Mstr Bedroom Main Level
Basement Slab
Interior
Interior Features Pantry, Walk-In Closet(s)
Heating Ceiling, Natural Gas, Electric
Cooling Central Cooling, Ceiling Fan(s)
Flooring Carpet, Tile
Fireplaces Number 1
Fireplaces Type Ventless, Gas Log
Appliance Dishwasher, Disposal, Dryer, Gas Stove, Microwave, Refrigerator, Self Cleaning Oven, Smoke Detector, Washer
Heat Source Ceiling, Natural Gas, Electric
Laundry true
Exterior
Exterior Feature Irrigation System, Windows - Insulated, Patio, Prof Landscaped, Cable Available (TV Only)
Parking Features Garage Door Opener, Attached, Main Level
Garage Spaces 2.0
Garage Description Attached, Garage Door Opener, Main Level, Attached
Pool true
Amenities Available Clubhouse, Pool, Tennis Court(s)
View Other
Porch true
Total Parking Spaces 2
Garage Yes
Building
Lot Description Level
Faces Campbell Station to Grisby Chapel to 3 way stop. Go straight to Smith Rd. Turn left into Waverly Court. Stay straight on Fordham Way. Home is on right.
Sewer Public Sewer
Water Public
Architectural Style Traditional
Structure Type Other,Synthetic Stucco,Brick
Schools
Middle Schools Farragut
High Schools Farragut
Others
HOA Fee Include Fire Protection,Building Exterior,Association Ins,Some Amenities,Grounds Maintenance
Restrictions Yes
Tax ID 142OB00101F
Security Features Gated Community
Energy Description Electric, Gas(Natural)





