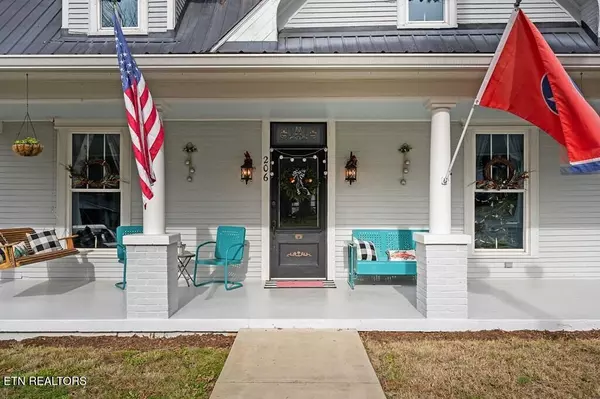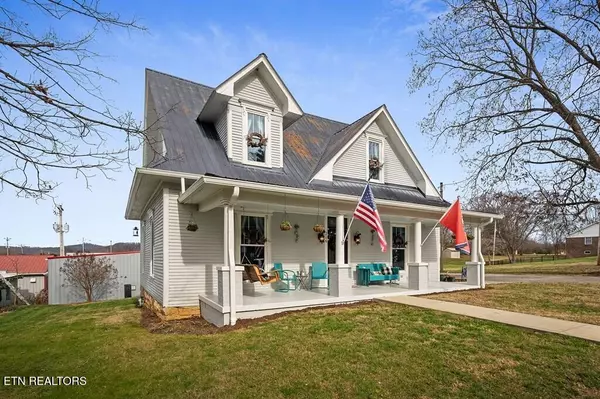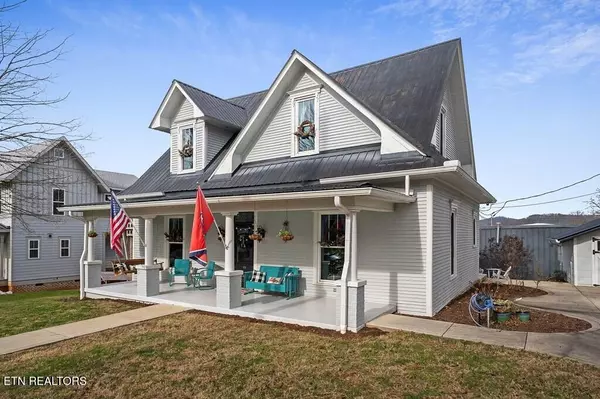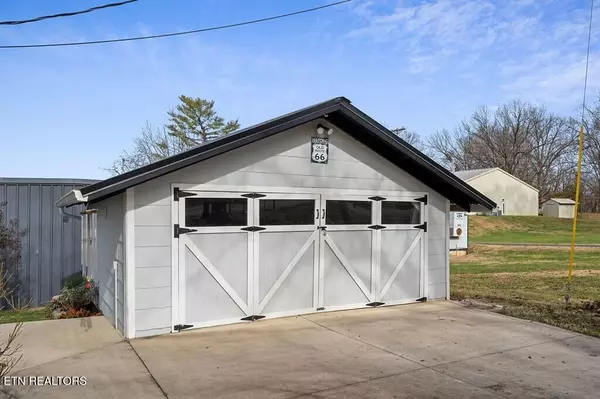206 Cedar St #206 E Cedar St E Cedar St Livingston, TN 38570
3 Beds
2 Baths
2,159 SqFt
UPDATED:
12/14/2024 07:59 PM
Key Details
Property Type Single Family Home
Sub Type Residential
Listing Status Active
Purchase Type For Sale
Square Footage 2,159 sqft
Price per Sqft $157
MLS Listing ID 1284903
Style Historic
Bedrooms 3
Full Baths 2
Originating Board East Tennessee REALTORS® MLS
Year Built 1909
Lot Size 7,840 Sqft
Acres 0.18
Lot Dimensions 90x82
Location
State TN
County Overton County - 54
Area 0.18
Rooms
Other Rooms LaundryUtility, DenStudy, Sunroom, Workshop, Extra Storage, Office, Mstr Bedroom Main Level, Split Bedroom
Basement Crawl Space
Interior
Interior Features Pantry, Walk-In Closet(s), Eat-in Kitchen
Heating Central, Natural Gas
Cooling Central Cooling
Flooring Hardwood, Tile
Fireplaces Number 2
Fireplaces Type Free Standing, Gas Log
Appliance Dishwasher, Handicapped Equipped, Range, Washer
Heat Source Central, Natural Gas
Laundry true
Exterior
Exterior Feature Windows - Vinyl, Windows - Insulated, Patio
Parking Features On-Street Parking, Garage Door Opener, Detached
Garage Description Detached, On-Street Parking, Garage Door Opener
Amenities Available Playground, Other
View Other
Porch true
Garage No
Building
Lot Description Level
Faces BEAUTIFICATION AWARD WINNER OF 2021!!! No wonder this beauty won the prize with the perfect combination of old world character mixed with new modern conveniences. Located within walking distance to downtown amenities, library, city park, shops and restaurants, perfect location for city living. The home has new windows, re-wired, re-plumbed, nine foot ceilings, and ship-lap that would make Joanna jealous. The new modern kitchen has vintage farmhouse sink, appliances, and dining area. The main level suite occupies the left side of the home with walk-in closet, modern bathroom with walk-in tile
Sewer Public Sewer
Water Public
Architectural Style Historic
Additional Building Workshop
Structure Type Vinyl Siding,Block,Frame
Schools
Middle Schools Livingston
High Schools Livingston Academy
Others
Restrictions No
Tax ID 054G C 014.00
Energy Description Gas(Natural)





