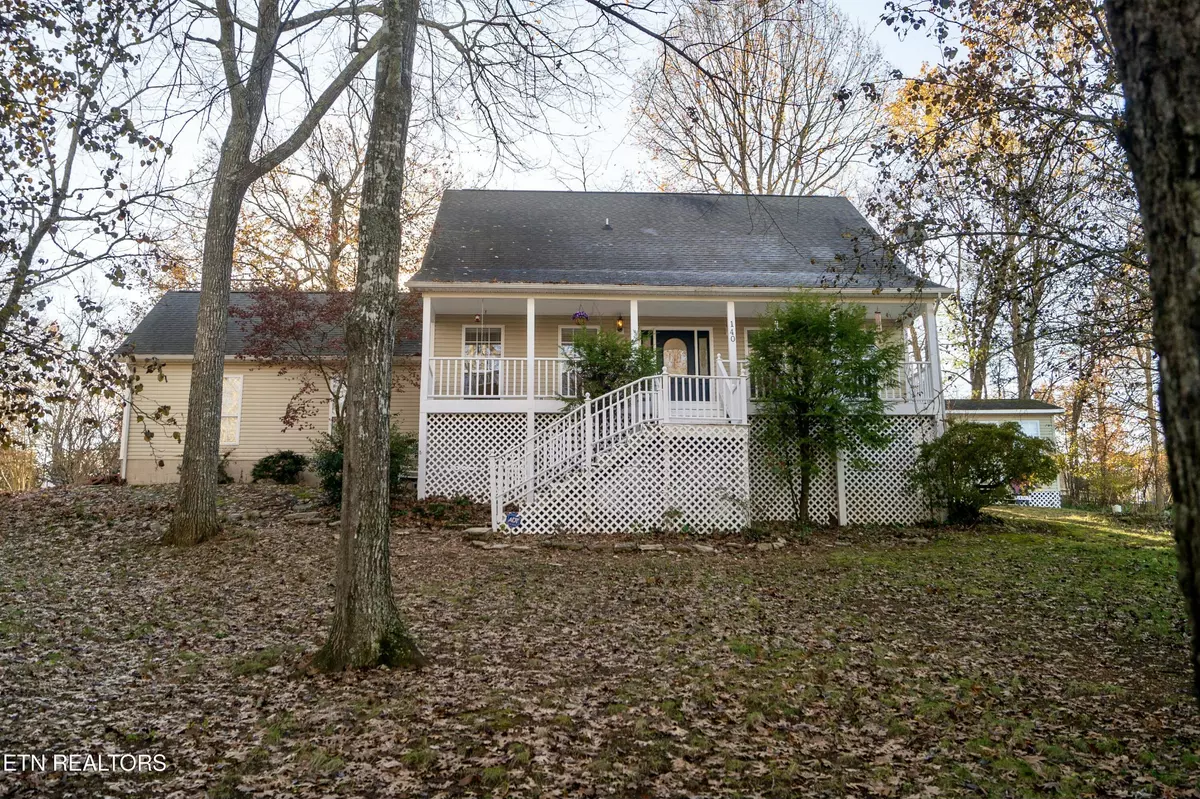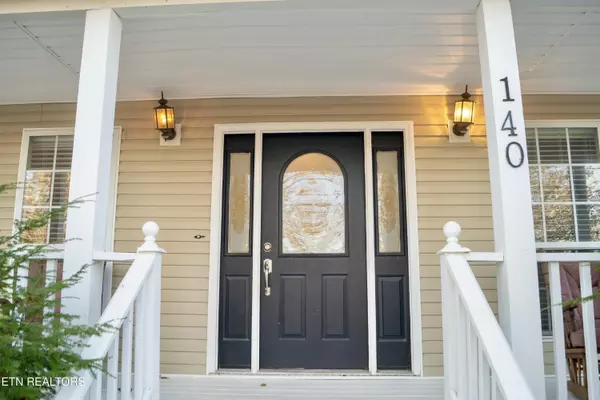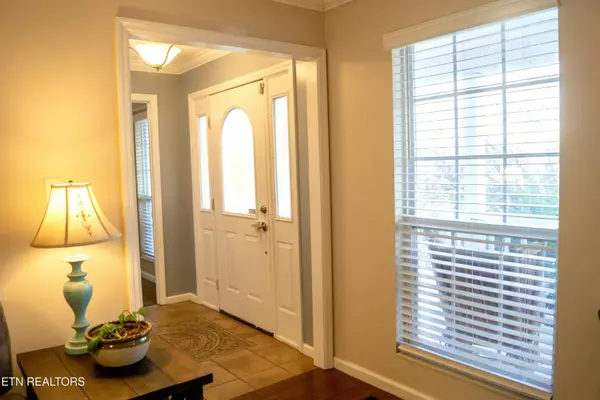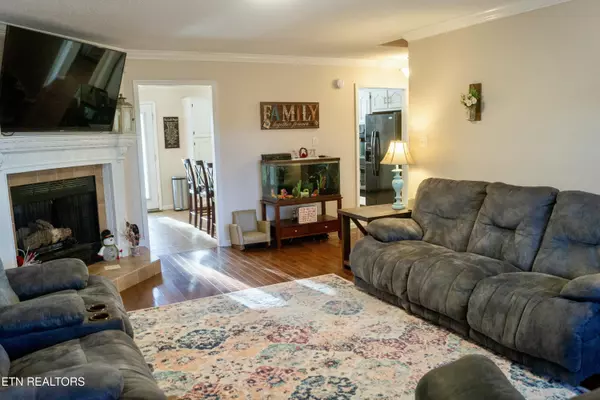140 Newport WAY Kingston, TN 37763
4 Beds
3 Baths
1,958 SqFt
UPDATED:
12/14/2024 05:18 PM
Key Details
Property Type Single Family Home
Sub Type Residential
Listing Status Active
Purchase Type For Sale
Square Footage 1,958 sqft
Price per Sqft $173
Subdivision Villages Of Center Farms
MLS Listing ID 1284894
Style Cape Cod,Traditional
Bedrooms 4
Full Baths 2
Half Baths 1
HOA Fees $180/ann
Originating Board East Tennessee REALTORS® MLS
Year Built 1996
Lot Size 0.790 Acres
Acres 0.79
Lot Dimensions 275.81 X 124.86 IRR
Property Description
Location
State TN
County Roane County - 31
Area 0.79
Rooms
Other Rooms Workshop, Bedroom Main Level, Extra Storage, Mstr Bedroom Main Level, Split Bedroom
Basement Crawl Space
Interior
Interior Features Island in Kitchen, Walk-In Closet(s), Eat-in Kitchen
Heating Central, Forced Air, Electric
Cooling Central Cooling, Ceiling Fan(s)
Flooring Carpet, Hardwood, Tile
Fireplaces Number 1
Fireplaces Type Gas Log
Appliance Dishwasher, Disposal, Microwave, Range, Refrigerator, Security Alarm, Smoke Detector
Heat Source Central, Forced Air, Electric
Exterior
Exterior Feature Windows - Insulated, Fence - Wood, Fenced - Yard, Deck
Parking Features Garage Door Opener, Attached, Side/Rear Entry, Main Level
Garage Spaces 2.0
Garage Description Attached, SideRear Entry, Garage Door Opener, Main Level, Attached
Pool true
Community Features Sidewalks
Amenities Available Clubhouse, Playground, Pool
View Mountain View, Other
Total Parking Spaces 2
Garage Yes
Building
Lot Description Wooded, Corner Lot
Faces From I-40, take Exit 356 for Lawnville Rd and turn left. Continue for about 1.6 miles and turn left onto Ladd Wright Rd. Then turn right onto Broadway (US-70), followed by a left onto Bailey Rd. Turn left onto Paint Rock Ferry Rd, then immediately turn right onto Ridge Trail Rd. Drive 1 mile and turn left onto Green Acres Rd, then right onto Lawson Center. Finally, turn right onto Newport Way, and the house will be on your left at the bend, on the corner lot.
Sewer Public Sewer, Septic Tank
Water Public
Architectural Style Cape Cod, Traditional
Additional Building Storage, Workshop
Structure Type Vinyl Siding,Frame
Schools
Middle Schools Cherokee
High Schools Kingston
Others
Restrictions Yes
Tax ID 068G E 015.00
Energy Description Electric





