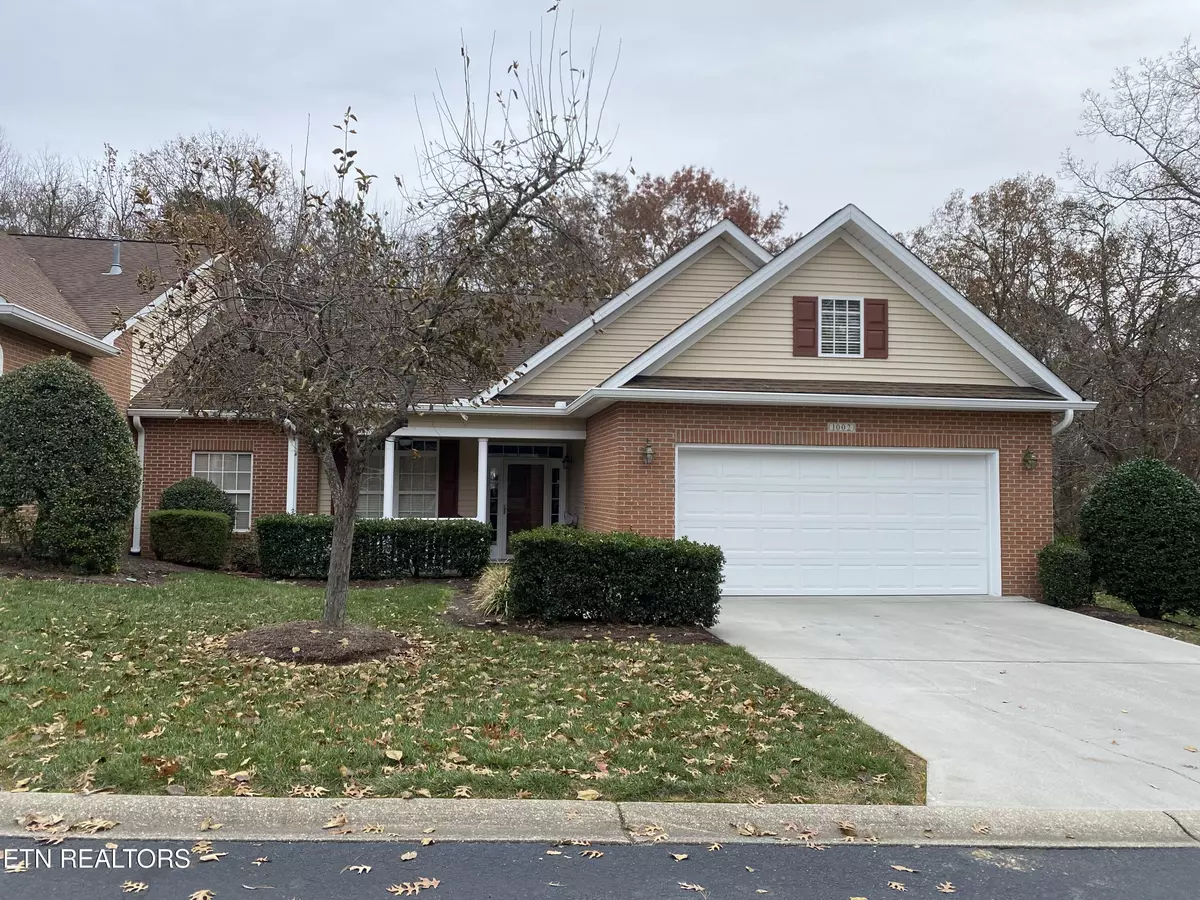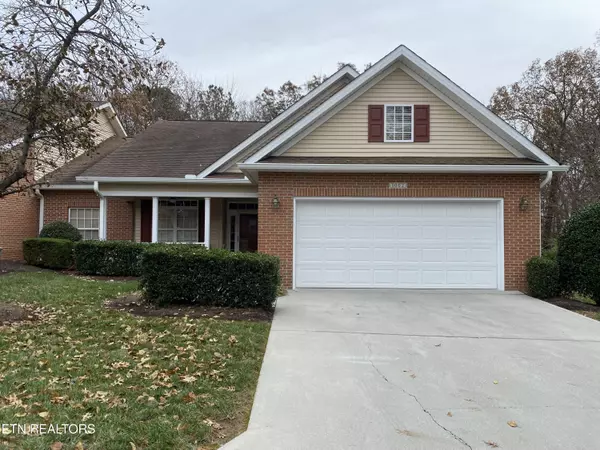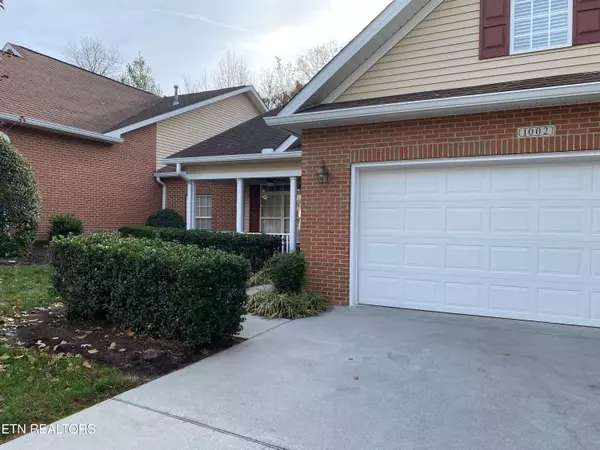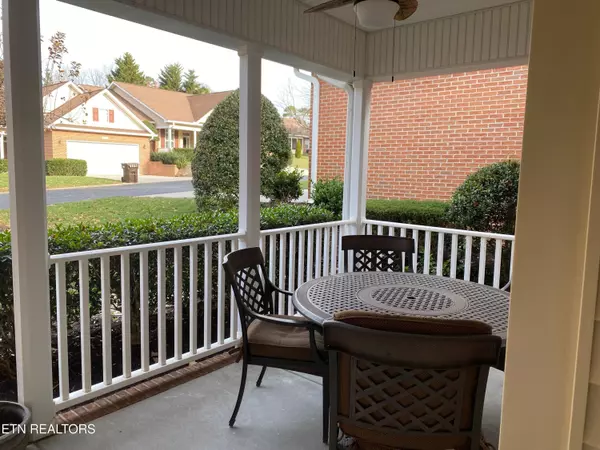1002 Fallkirk WAY Knoxville, TN 37923
2 Beds
2 Baths
1,705 SqFt
UPDATED:
12/13/2024 08:43 PM
Key Details
Property Type Condo
Sub Type Condominium
Listing Status Active
Purchase Type For Sale
Square Footage 1,705 sqft
Price per Sqft $234
Subdivision Glenmora Grove Condos Unit L26
MLS Listing ID 1284820
Style Traditional
Bedrooms 2
Full Baths 2
HOA Fees $285/mo
Originating Board East Tennessee REALTORS® MLS
Year Built 2002
Property Description
Location
State TN
County Knox County - 1
Rooms
Family Room Yes
Other Rooms LaundryUtility, Bedroom Main Level, Breakfast Room, Family Room, Mstr Bedroom Main Level
Basement Crawl Space
Dining Room Formal Dining Area, Breakfast Room
Interior
Interior Features Pantry, Walk-In Closet(s)
Heating Central, Natural Gas, Electric
Cooling Central Cooling
Flooring Laminate, Hardwood
Fireplaces Number 1
Fireplaces Type Gas Log
Appliance Dishwasher, Disposal, Gas Stove, Microwave, Refrigerator, Self Cleaning Oven, Smoke Detector
Heat Source Central, Natural Gas, Electric
Laundry true
Exterior
Exterior Feature Windows - Insulated, Porch - Covered, Porch - Screened, Deck
Parking Features Garage Door Opener, Main Level
Garage Spaces 2.0
Garage Description Garage Door Opener, Main Level
View Wooded
Total Parking Spaces 2
Garage Yes
Building
Lot Description Corner Lot
Faces Middlebrook Pike to Glenmora Grove Way to Left on Kettering Way, To Left on Fallkirk Way, Home on Left.
Sewer Public Sewer
Water Public
Architectural Style Traditional
Structure Type Brick
Schools
Middle Schools Cedar Bluff
High Schools Hardin Valley Academy
Others
HOA Fee Include Building Exterior,Association Ins,Trash,Grounds Maintenance
Restrictions Yes
Tax ID 105 08501H
Energy Description Electric, Gas(Natural)





