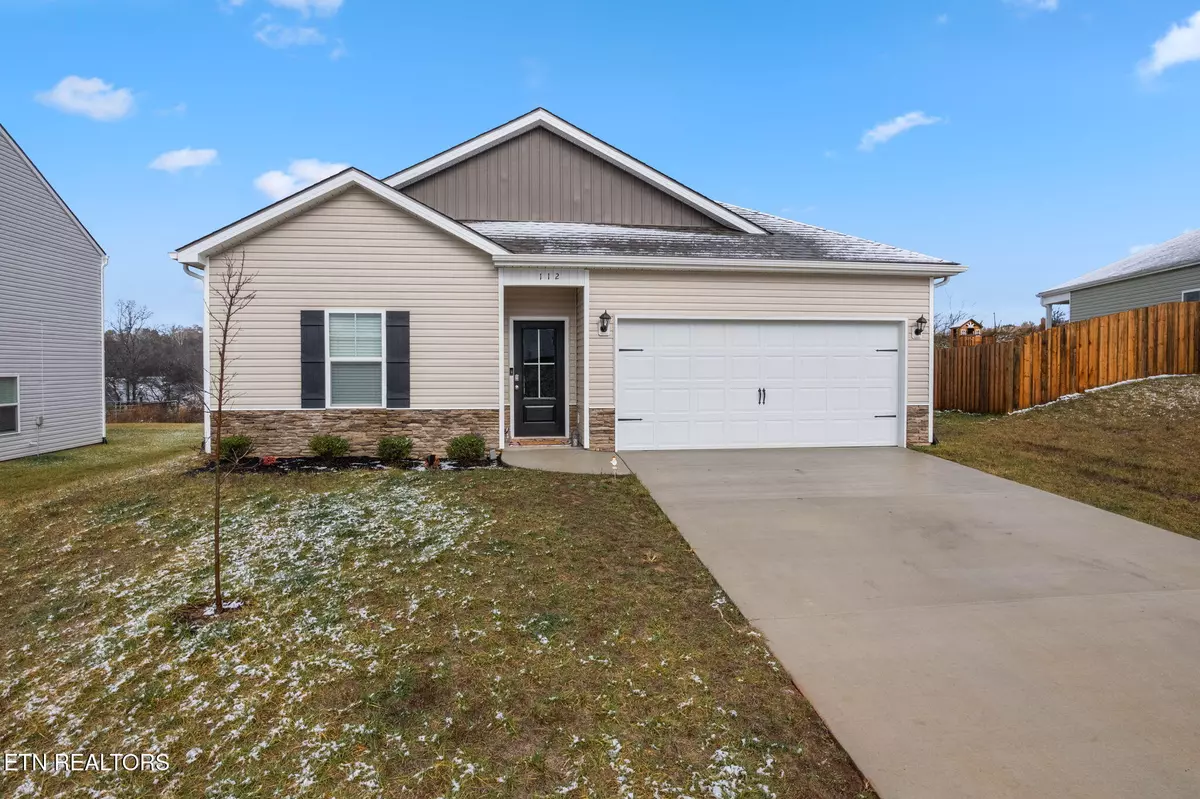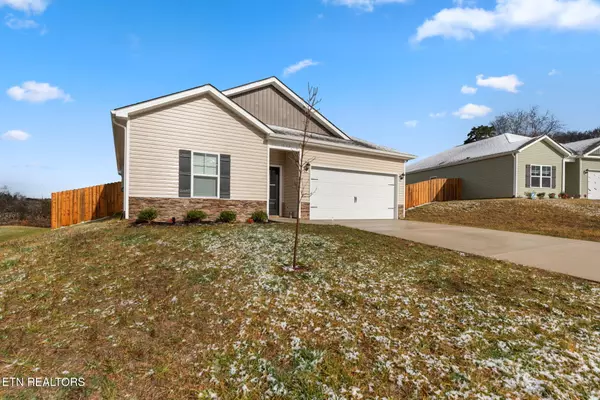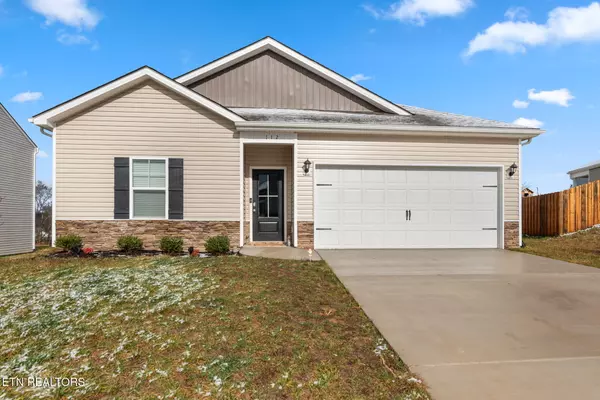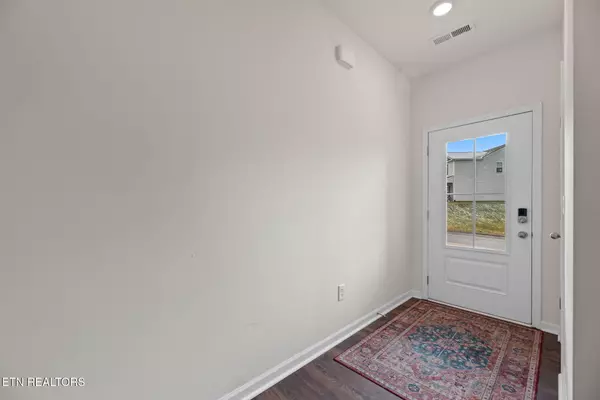112 Xavier CT Maryville, TN 37804
4 Beds
2 Baths
1,497 SqFt
UPDATED:
12/15/2024 09:57 PM
Key Details
Property Type Single Family Home
Sub Type Residential
Listing Status Pending
Purchase Type For Sale
Square Footage 1,497 sqft
Price per Sqft $230
Subdivision Creek Bridge
MLS Listing ID 1284754
Style Traditional
Bedrooms 4
Full Baths 2
HOA Fees $450/ann
Originating Board East Tennessee REALTORS® MLS
Year Built 2024
Lot Size 9,147 Sqft
Acres 0.21
Property Description
Location
State TN
County Blount County - 28
Area 0.21
Rooms
Other Rooms LaundryUtility, Extra Storage, Great Room, Mstr Bedroom Main Level, Split Bedroom
Basement Slab
Dining Room Breakfast Bar, Formal Dining Area
Interior
Interior Features Walk-In Closet(s), Breakfast Bar
Heating Central, Natural Gas, Electric
Cooling Central Cooling
Flooring Carpet, Vinyl
Fireplaces Type None
Appliance Dishwasher, Disposal, Microwave, Range
Heat Source Central, Natural Gas, Electric
Laundry true
Exterior
Exterior Feature Windows - Insulated, Fenced - Yard, Patio
Parking Features Main Level
Garage Spaces 2.0
Garage Description Main Level
View Country Setting
Porch true
Total Parking Spaces 2
Garage Yes
Building
Lot Description Irregular Lot, Level
Faces GPS friendly
Sewer Public Sewer
Water Public
Architectural Style Traditional
Structure Type Stone,Vinyl Siding,Frame
Schools
Middle Schools Heritage
High Schools Heritage
Others
Restrictions Yes
Tax ID 27.00
Energy Description Electric, Gas(Natural)





