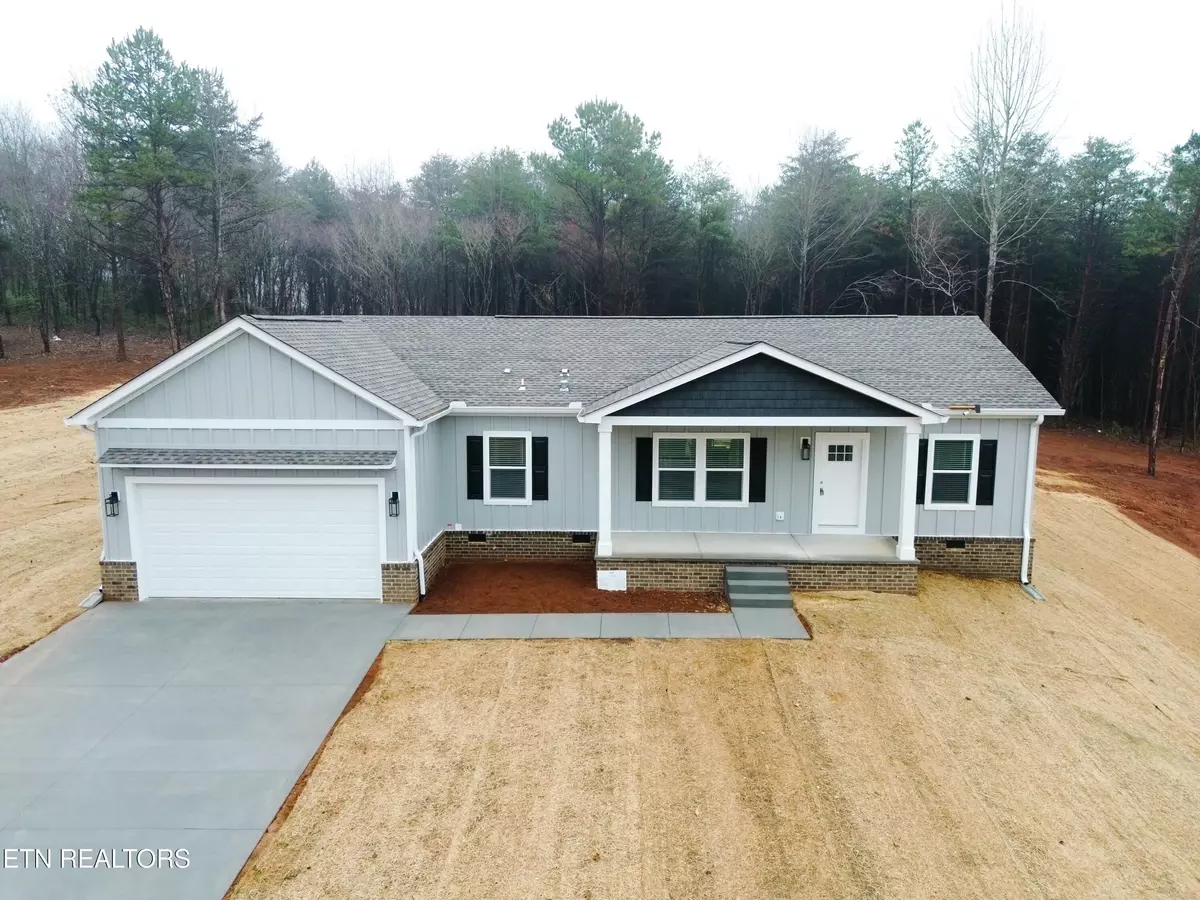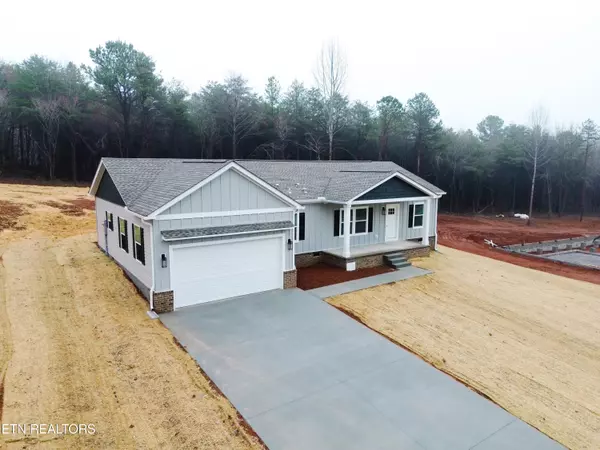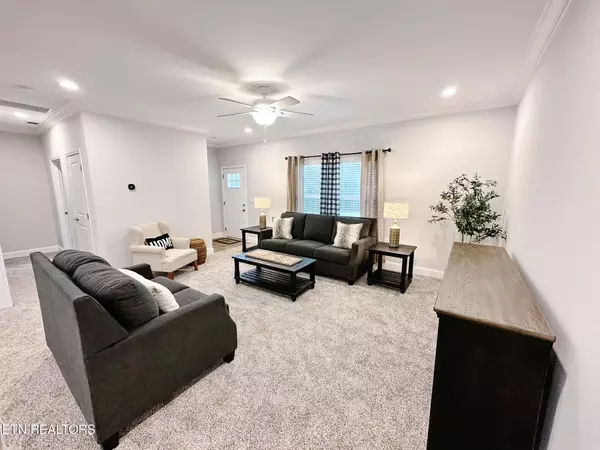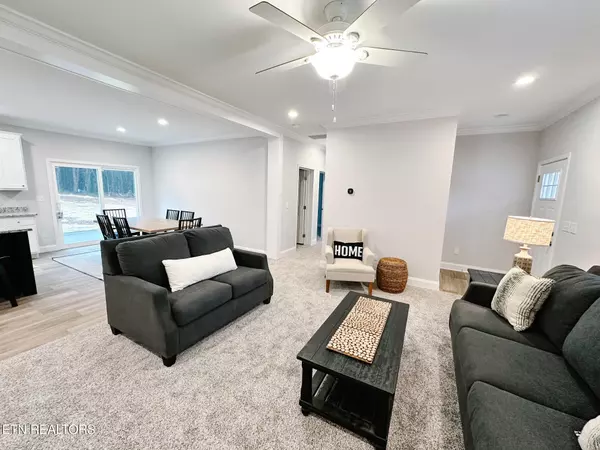8930 Shaw Ferry Rd Lenoir City, TN 37772
3 Beds
3 Baths
1,620 SqFt
UPDATED:
12/12/2024 09:40 PM
Key Details
Property Type Single Family Home
Sub Type Residential
Listing Status Active
Purchase Type For Sale
Square Footage 1,620 sqft
Price per Sqft $264
Subdivision Countryside Estates
MLS Listing ID 1284750
Style Cross Mod
Bedrooms 3
Full Baths 2
Half Baths 1
Originating Board East Tennessee REALTORS® MLS
Year Built 2024
Lot Size 0.340 Acres
Acres 0.34
Property Description
Don't miss this opportunity to own a spacious brand-new ranchstyle home in a prime location. Schedule your private tour today!
Location
State TN
County Loudon County - 32
Area 0.34
Rooms
Other Rooms LaundryUtility
Basement Crawl Space
Interior
Interior Features Island in Kitchen, Pantry, Walk-In Closet(s), Eat-in Kitchen
Heating Heat Pump, Electric
Cooling Central Cooling, Ceiling Fan(s)
Flooring Carpet, Vinyl
Fireplaces Type None
Appliance Dishwasher, Microwave, Range, Self Cleaning Oven, Smoke Detector
Heat Source Heat Pump, Electric
Laundry true
Exterior
Exterior Feature Window - Energy Star, Windows - Vinyl, Windows - Insulated, Patio, Porch - Covered, Prof Landscaped
Parking Features Garage Door Opener
Garage Spaces 2.0
Garage Description Garage Door Opener
View Country Setting
Porch true
Total Parking Spaces 2
Garage Yes
Building
Lot Description Level
Faces From I-75 S take exit #368 onto US-321. In 0.2 miles, turn left onto Town Creek Rd. At the first stop sign, turn right onto Shaw Ferry Road. Home approximately 1/2 mile on the left. SOP.
Sewer Septic Tank
Water Public
Architectural Style Cross Mod
Structure Type Vinyl Siding,Shingle Shake,Block
Schools
Middle Schools Lenoir City
High Schools Lenoir City
Others
Restrictions No
Tax ID 015D D 021.00
Energy Description Electric
Acceptable Financing New Loan, FHA, Cash, Conventional
Listing Terms New Loan, FHA, Cash, Conventional





