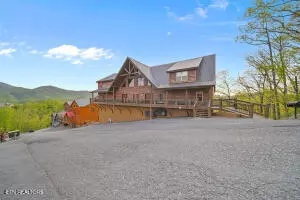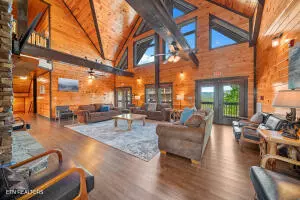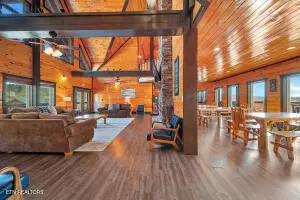4130 Sherwood Heights WAY Pigeon Forge, TN 37863
12 Beds
14 Baths
8,815 SqFt
UPDATED:
12/12/2024 07:10 PM
Key Details
Property Type Single Family Home
Sub Type Residential
Listing Status Active
Purchase Type For Sale
Square Footage 8,815 sqft
Price per Sqft $385
Subdivision Sherwood Forest Resort
MLS Listing ID 1284741
Style Cabin
Bedrooms 12
Full Baths 14
HOA Fees $100/mo
Originating Board East Tennessee REALTORS® MLS
Year Built 2019
Lot Size 4,356 Sqft
Acres 0.1
Property Description
Location
State TN
County Sevier County - 27
Area 0.1
Rooms
Basement Finished
Interior
Interior Features Cathedral Ceiling(s)
Heating Central, Heat Pump, Electric
Cooling Central Cooling
Flooring Hardwood
Fireplaces Number 2
Fireplaces Type Electric
Appliance Dryer, Microwave, Range, Refrigerator, Washer
Heat Source Central, Heat Pump, Electric
Exterior
Exterior Feature Deck
Parking Features None, Other
View Mountain View
Garage No
Building
Faces E on E Main Street for 1.1 miles to a right on Veterans Blvd. Continue 6.3 miles to a slight left onto Parkway, then 0.1 miles to a right onto W Mill Creek. Continue 1.8 miles to a right onto Forest Ridge Way, then 1.3 miles to the end of the road. Cabin is on the right.
Sewer Septic Tank, Other
Water Public
Architectural Style Cabin
Structure Type Cement Siding,Log,Frame
Others
Restrictions Yes
Tax ID 105L B 001.00
Energy Description Electric





