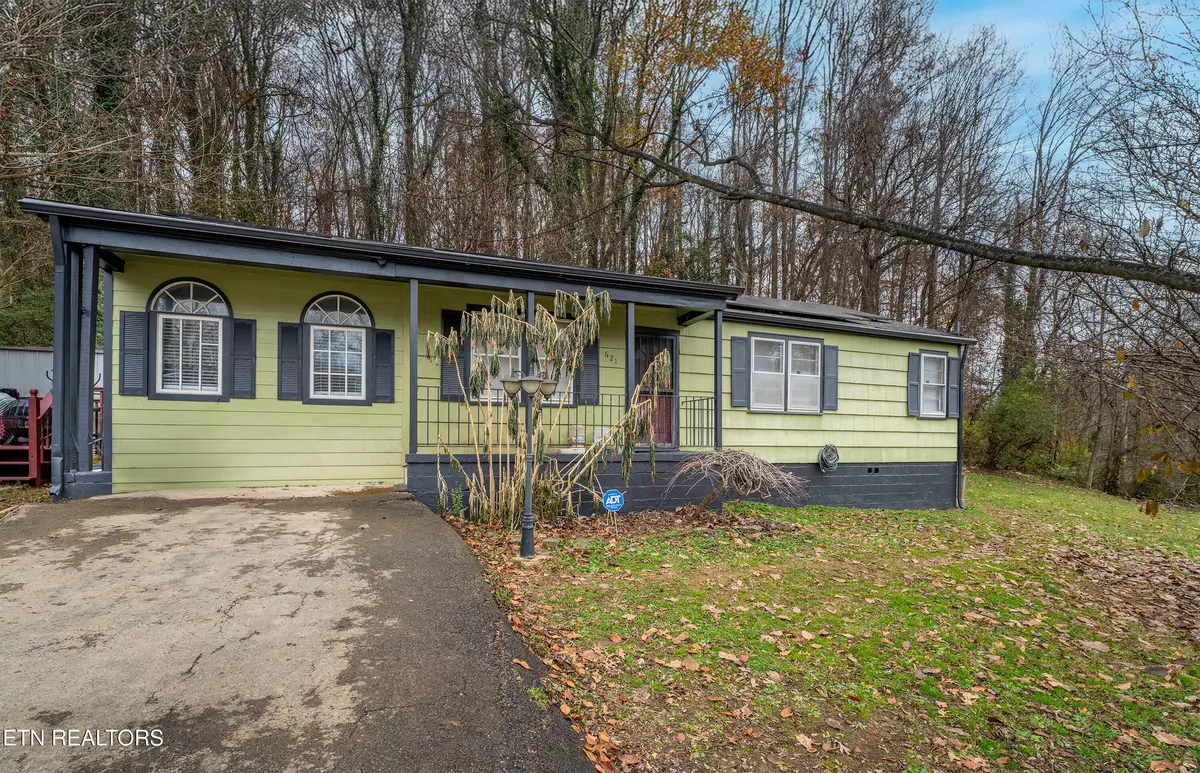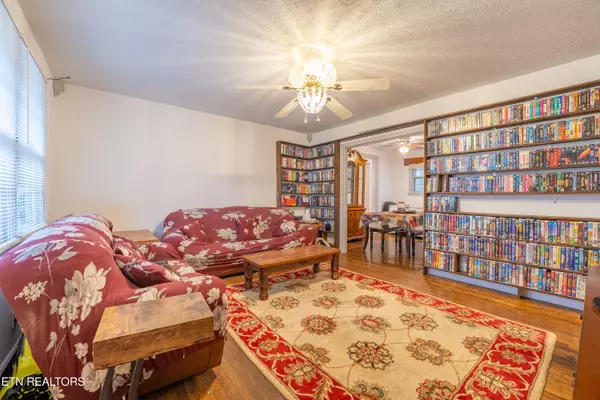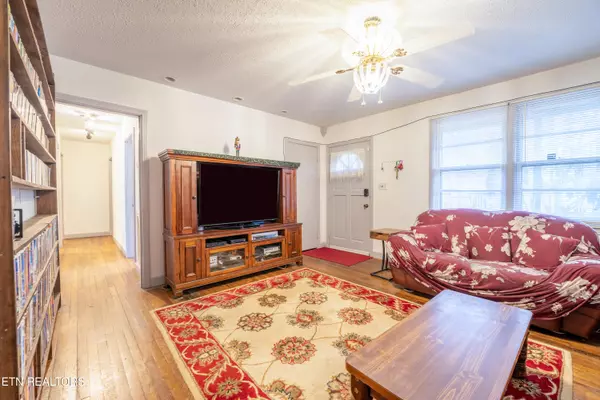621 Milligan St Knoxville, TN 37914
4 Beds
2 Baths
1,558 SqFt
UPDATED:
12/12/2024 02:52 PM
Key Details
Property Type Single Family Home
Sub Type Residential
Listing Status Active
Purchase Type For Sale
Square Footage 1,558 sqft
Price per Sqft $202
Subdivision Jefferson Park Unit 2
MLS Listing ID 1284707
Style Traditional
Bedrooms 4
Full Baths 2
Originating Board East Tennessee REALTORS® MLS
Year Built 1955
Lot Size 0.920 Acres
Acres 0.92
Lot Dimensions 159X202X165X299
Property Description
Location
State TN
County Knox County - 1
Area 0.92
Rooms
Other Rooms LaundryUtility, DenStudy, Bedroom Main Level, Extra Storage, Office, Mstr Bedroom Main Level, Split Bedroom
Basement Crawl Space
Dining Room Eat-in Kitchen, Formal Dining Area
Interior
Interior Features Eat-in Kitchen
Heating Central, Natural Gas, Electric
Cooling Central Cooling
Flooring Laminate, Hardwood, Vinyl, Tile
Fireplaces Type None
Appliance Dishwasher, Dryer, Range, Refrigerator, Washer
Heat Source Central, Natural Gas, Electric
Laundry true
Exterior
Exterior Feature Windows - Wood, Fence - Privacy, Fenced - Yard, Porch - Covered, Fence - Chain, Deck
Parking Features On-Street Parking, Main Level, Off-Street Parking
Garage Description On-Street Parking, Main Level, Off-Street Parking
View Wooded, City
Garage No
Building
Lot Description Cul-De-Sac, Private, Wooded, Corner Lot, Irregular Lot, Level, Rolling Slope
Faces I 40 E to Rt on Cherry St to left on Woodbine Ave to left on Milligan St to home on the left.
Sewer Public Sewer
Water Public
Architectural Style Traditional
Additional Building Storage
Structure Type Wood Siding,Block,Frame
Others
Restrictions Yes
Tax ID 082FA00201
Energy Description Electric, Gas(Natural)





