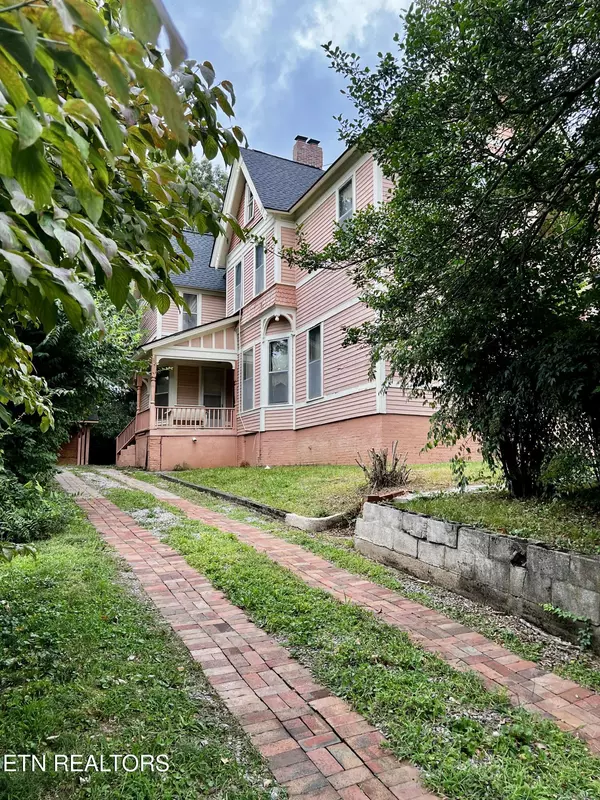241 Scott Ave Knoxville, TN 37917
4 Beds
2 Baths
3,128 SqFt
UPDATED:
01/07/2025 08:09 PM
Key Details
Property Type Single Family Home
Sub Type Residential
Listing Status Active
Purchase Type For Sale
Square Footage 3,128 sqft
Price per Sqft $191
Subdivision Mountain View Add Pts 54 & 55
MLS Listing ID 1284625
Style Victorian
Bedrooms 4
Full Baths 1
Half Baths 1
Originating Board East Tennessee REALTORS® MLS
Year Built 1898
Lot Size 0.410 Acres
Acres 0.41
Lot Dimensions 90x200
Property Description
Location
State TN
County Knox County - 1
Area 0.41
Rooms
Basement Crawl Space, Other
Dining Room Eat-in Kitchen, Formal Dining Area
Interior
Interior Features Eat-in Kitchen
Heating Forced Air, Natural Gas, Electric
Cooling Central Cooling
Flooring Hardwood
Fireplaces Number 2
Fireplaces Type Brick, Other
Appliance Dishwasher, Range
Heat Source Forced Air, Natural Gas, Electric
Exterior
Exterior Feature Windows - Wood, Fenced - Yard, Porch - Covered, Fence - Chain, Cable Available (TV Only), Balcony, Doors - Storm
Parking Features Carport
Carport Spaces 3
Garage Description Carport
Community Features Sidewalks
View Mountain View, City
Garage No
Building
Lot Description Corner Lot, Level
Faces Broadway to West Glenwood to left on Cornelia to house on right Central Ave to Woodland to Cornelia to house on corner of Cornelia and E Scott
Sewer Public Sewer
Water Public
Architectural Style Victorian
Additional Building Storage
Structure Type Wood Siding,Frame
Schools
Middle Schools Whittle Springs
High Schools Fulton
Others
Restrictions Yes
Tax ID 081KF029
Energy Description Electric, Gas(Natural)
Acceptable Financing New Loan, Cash, Conventional
Listing Terms New Loan, Cash, Conventional





