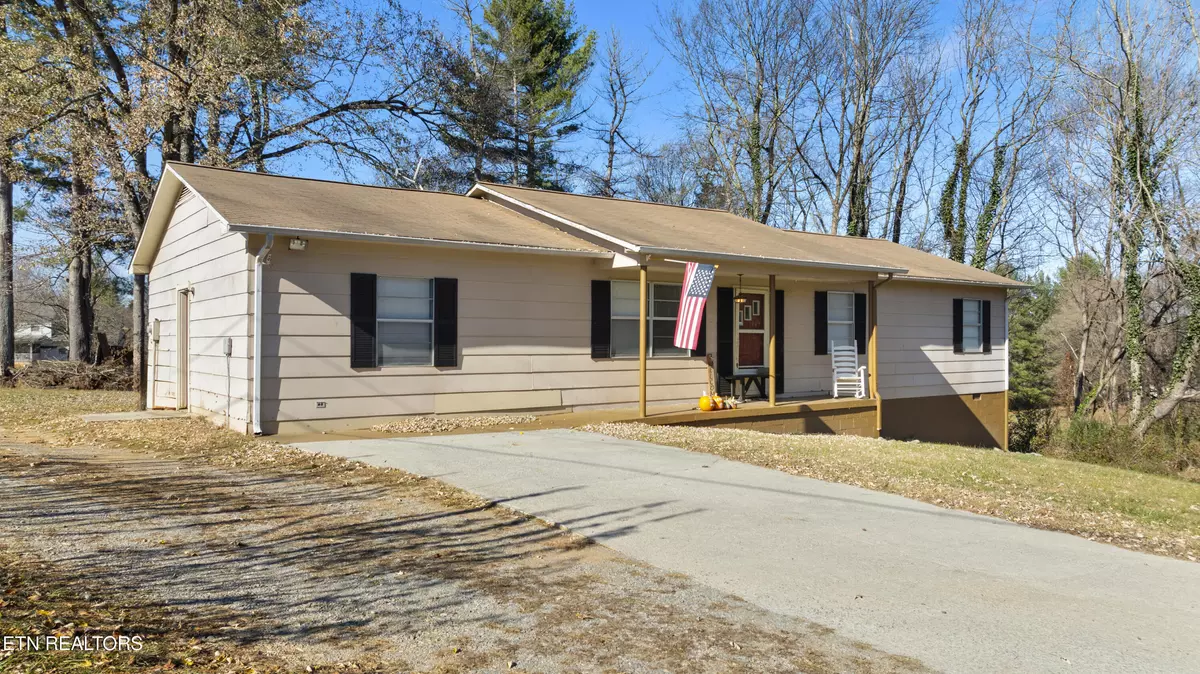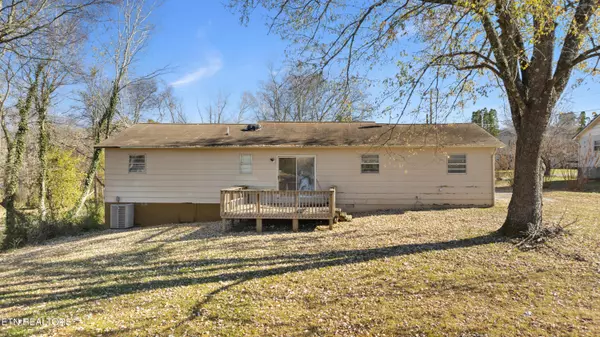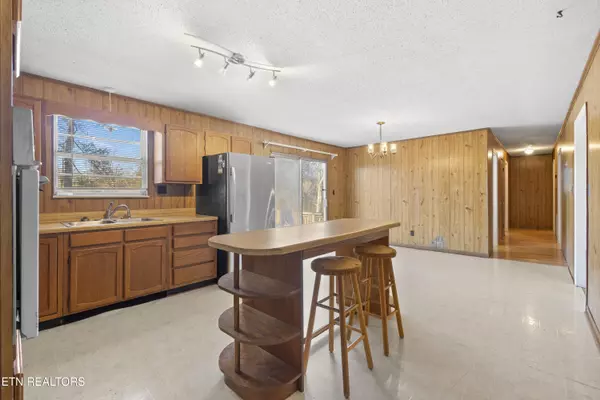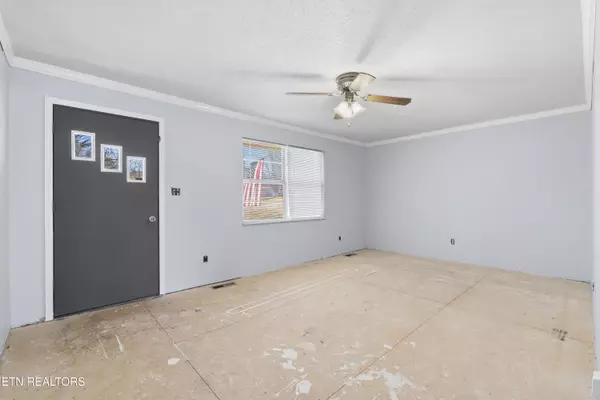309 Kinzalow DR Sweetwater, TN 37874
3 Beds
2 Baths
1,620 SqFt
UPDATED:
12/14/2024 07:54 PM
Key Details
Property Type Single Family Home
Sub Type Residential
Listing Status Active
Purchase Type For Sale
Square Footage 1,620 sqft
Price per Sqft $132
Subdivision Pineview
MLS Listing ID 1284535
Style Traditional
Bedrooms 3
Full Baths 1
Half Baths 1
Originating Board East Tennessee REALTORS® MLS
Year Built 1980
Lot Size 0.700 Acres
Acres 0.7
Lot Dimensions 162.8 X 170
Property Description
Discover the potential in this charming fixer-upper located in a highly sought-after neighborhood. With spacious rooms and a large yard, this property is the perfect canvas to add your personal touch and build equity through thoughtful updates.
Prime Location
Conveniently situated just minutes from downtown Sweetwater, TN, this home is close to shopping, restaurants, schools, and recreational activities, making it an ideal choice for families or investors alike.
Home Features
With over 1,600 square feet of living space, this home boasts:
• A large kitchen and dining area
• Bonus room for added flexibility
• Spacious utility room
• 3 generously sized bedrooms
• 1.5 baths
• A cozy family room
Whether you're looking to reimagine the layout or simply add fresh paint and flooring, this home offers endless possibilities for customization and value.
Exterior Highlights
. • Brand New HVAC Unit - Over $10k invested in this essential upgrade.
• Outdoor Shed - Perfect for additional storage.
• Spacious Deck - Minimal repairs needed to transform it into the perfect space for outdoor entertaining.
• Roof, gutters, and siding could benefit from updates to create instant curb appeal and boost resale value
Investment Potential
With some strategic updates, this property has the potential to flip for over $300,000!
Don't miss this incredible opportunity to create your dream home or secure a lucrative remodel!
Buyer to verify sqft.
Location
State TN
County Monroe County - 33
Area 0.7
Rooms
Family Room Yes
Other Rooms LaundryUtility, DenStudy, Extra Storage, Family Room, Mstr Bedroom Main Level
Basement Crawl Space
Dining Room Eat-in Kitchen
Interior
Interior Features Island in Kitchen, Eat-in Kitchen
Heating Heat Pump, Electric
Cooling Central Cooling
Flooring Laminate, Carpet, Hardwood
Fireplaces Type None
Appliance Range, Refrigerator, Smoke Detector
Heat Source Heat Pump, Electric
Laundry true
Exterior
Exterior Feature Porch - Covered, Deck
Parking Features Main Level
Garage Description Main Level
Garage No
Building
Lot Description Level
Faces Sweetwater Vonore Rd to Kinzalow Dr. Home on left, SOP
Sewer Septic Tank
Water Public
Architectural Style Traditional
Additional Building Storage
Structure Type Fiber Cement,Brick
Schools
Middle Schools Sweetwater
High Schools Sweetwater
Others
Restrictions Yes
Tax ID 023E D 049.00
Energy Description Electric
Acceptable Financing USDA/Rural, FHA, Cash, Conventional
Listing Terms USDA/Rural, FHA, Cash, Conventional





