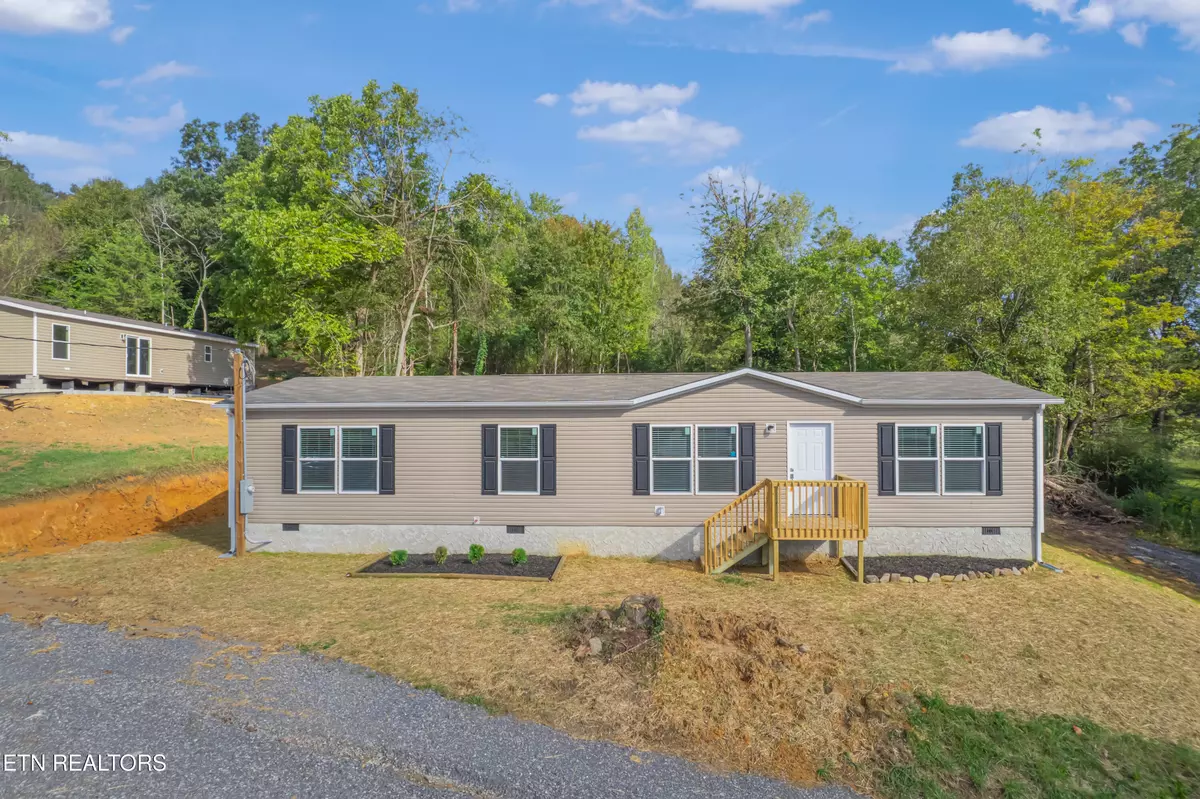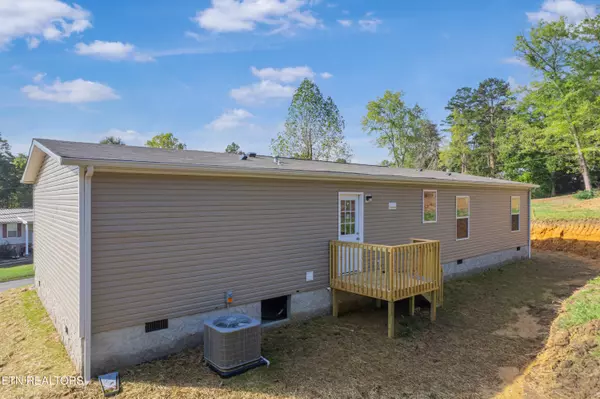1120 8Th St Etowah, TN 37331
3 Beds
2 Baths
1,580 SqFt
UPDATED:
12/14/2024 01:58 AM
Key Details
Property Type Single Family Home
Sub Type Residential
Listing Status Active
Purchase Type For Sale
Square Footage 1,580 sqft
Price per Sqft $155
MLS Listing ID 1284486
Style Modular Home,Manufactured
Bedrooms 3
Full Baths 2
Originating Board East Tennessee REALTORS® MLS
Year Built 1947
Lot Size 0.310 Acres
Acres 0.31
Property Description
Featuring a single-level, open-concept floor plan, this home is designed with ease of living in mind. The kitchen is a true showstopper with sleek stainless steel appliances, ample counter space, and plenty of storage, making it a chef's dream. The living and dining areas flow seamlessly together, creating a perfect space for entertaining family and friends.
The primary bedroom is a private retreat, complete with a spacious ensuite bath, providing a perfect place to unwind after a long day. Two additional bedrooms offer plenty of space for family members, guests, or a home office.
Located in peaceful Etowah, this home provides a serene lifestyle while still being within easy reach of local amenities and outdoor activities. Whether you're a first-time buyer, looking to downsize, or seeking a fresh start, this property offers the perfect combination of new construction, modern features, and a welcoming community. Don't miss your chance to call this brand-new home your own!
Location
State TN
County Mcminn County - 40
Area 0.31
Rooms
Family Room Yes
Other Rooms LaundryUtility, DenStudy, Great Room, Family Room
Basement None
Dining Room Eat-in Kitchen
Interior
Interior Features Island in Kitchen, Walk-In Closet(s), Eat-in Kitchen
Heating Central, Electric
Cooling Central Cooling
Flooring Laminate
Fireplaces Type None, Other
Appliance Dishwasher, Disposal, Microwave, Range, Refrigerator, Smoke Detector
Heat Source Central, Electric
Laundry true
Exterior
Exterior Feature Deck
Parking Features Off-Street Parking
Garage Description Off-Street Parking
Garage No
Building
Lot Description Irregular Lot
Faces From Hwy 411 S turn right onto 8th St. Destination will be on the right 1120 8th St
Sewer Public Sewer
Water Public
Architectural Style Modular Home, Manufactured
Structure Type Vinyl Siding
Schools
Middle Schools Mountain View
High Schools Central
Others
Restrictions No
Tax ID 107P B 059.00
Energy Description Electric





