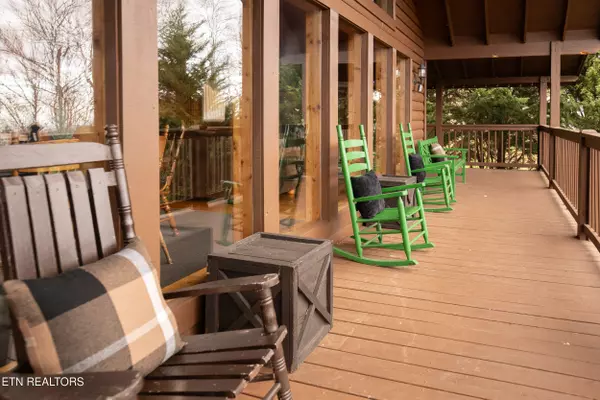2409 Walnut Cove WAY Sevierville, TN 37862
3 Beds
3 Baths
2,140 SqFt
UPDATED:
12/18/2024 07:13 PM
Key Details
Property Type Single Family Home
Sub Type Residential
Listing Status Active
Purchase Type For Sale
Square Footage 2,140 sqft
Price per Sqft $373
Subdivision Dogwood Farms
MLS Listing ID 1284408
Style Cabin,Chalet
Bedrooms 3
Full Baths 3
HOA Fees $38/mo
Originating Board East Tennessee REALTORS® MLS
Year Built 2001
Lot Size 0.650 Acres
Acres 0.65
Property Description
Upon arriving at the cabin, guests are frequently delighted with the ample parking and then mesmerized by the stunning views of the Smoky Mountains from the expansive decks.
As you enter the cabin, the large windows and charming rustic aesthetic provide a sense of being connected to nature. With three private king bedrooms, bunk beds, sleeper sofas, three full baths andA well-appointed game room, you can comfortably accommodate and entertain up to 12 guests.
Property Highlights:
>> 3 Private Bedrooms
>> 3 Full Baths
>> Roomy Kitchen & Dining Area
>> Propane Fireplace
>> Fully Furnished
>> Private Hot Tub
>> Mountain Views
>> Large Decks
>> Park 4 + Cars
>> Trailer Parking
>> Centrally Located
''Bear Cub Lodge'' is conveniently located 20-minutes away from Pigeon Forge, Gatlinburg, and The Great Smoky Mountains National Park.
Reach out to your preferred real estate agent to schedule a private viewing today! Drone photography used. Self-Management is Allowed!
Location
State TN
County Sevier County - 27
Area 0.65
Rooms
Other Rooms Basement Rec Room, LaundryUtility, Bedroom Main Level, Extra Storage, Mstr Bedroom Main Level
Basement Finished, Plumbed, Slab
Interior
Interior Features Cathedral Ceiling(s), Eat-in Kitchen
Heating Central, Heat Pump, Propane, Electric
Cooling Central Cooling, Ceiling Fan(s)
Flooring Laminate, Carpet, Hardwood
Fireplaces Number 1
Fireplaces Type Gas Log
Window Features Drapes
Appliance Dishwasher, Dryer, Microwave, Range, Refrigerator, Smoke Detector, Washer
Heat Source Central, Heat Pump, Propane, Electric
Laundry true
Exterior
Exterior Feature Windows - Aluminum, Porch - Covered
Parking Features Side/Rear Entry, Main Level, Off-Street Parking
Garage Description SideRear Entry, Main Level, Off-Street Parking
View Mountain View, Country Setting, Wooded
Garage No
Building
Lot Description Cul-De-Sac, Wooded, Corner Lot, Irregular Lot
Faces From the Parkway in Pigeon Forge Turn onto Pine Mountain Rd. Go 1.9 miles then Turn Right onto Little Cove Rd. Go 2.6 miles then Turn Left onto Bench Mtn Way (See Dogwood Farms Sign) Continue and Stay Right on Bench Mtn Way Go .10 mile, Follow to Black Bear Ridge Way, Go .30 mile, Turn Right onto E Walnut Ridge Way See Sign Cabin will be on Left
Sewer Septic Tank
Water Well
Architectural Style Cabin, Chalet
Structure Type Wood Siding,Block,Frame
Others
Restrictions Yes
Tax ID 114D B 015.00
Energy Description Electric, Propane
Acceptable Financing Cash, Conventional
Listing Terms Cash, Conventional





