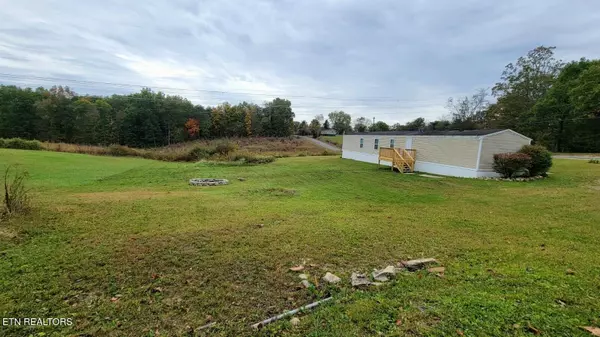10 Shotgun Dr Crossville, TN 38571
3 Beds
2 Baths
1,216 SqFt
UPDATED:
01/15/2025 03:23 PM
Key Details
Property Type Single Family Home
Sub Type Residential
Listing Status Active
Purchase Type For Sale
Square Footage 1,216 sqft
Price per Sqft $156
MLS Listing ID 1284362
Style Single Wide,Modular Home,Manufactured
Bedrooms 3
Full Baths 2
Originating Board East Tennessee REALTORS® MLS
Year Built 2002
Lot Size 0.520 Acres
Acres 0.52
Lot Dimensions 168x135
Property Description
Location
State TN
County Cumberland County - 34
Area 0.52
Rooms
Other Rooms LaundryUtility, Extra Storage, Mstr Bedroom Main Level
Basement Crawl Space, Other
Dining Room Eat-in Kitchen, Other
Interior
Interior Features Walk-In Closet(s), Eat-in Kitchen
Heating Central, Ceiling, Other, Electric
Cooling Central Cooling, Ceiling Fan(s)
Flooring Laminate, Tile, Other
Fireplaces Type Other, None
Appliance Dishwasher, Range, Refrigerator, Smoke Detector, Other
Heat Source Central, Ceiling, Other, Electric
Laundry true
Exterior
Exterior Feature Windows - Wood, Windows - Storm, Deck, Cable Available (TV Only)
Parking Features Other, Off-Street Parking
Garage Description Off-Street Parking, Other
View Mountain View, Country Setting, Other
Garage No
Building
Lot Description Corner Lot, Level, Rolling Slope
Faces FROM I-40 EXIT 322 / PEAVINE ROAD: North on Peavine Rd take chestnut hill rd to left on Eli Ford Rd home is on corner of Eli Ford Rd and Shotgun Dr on the right. GPS will get you here. R. E. Signs are posted. Appointment only.
Sewer Septic Tank
Water Public
Architectural Style Single Wide, Modular Home, Manufactured
Structure Type Vinyl Siding,Other,Frame
Others
Restrictions No
Tax ID 103 027.00
Energy Description Electric





