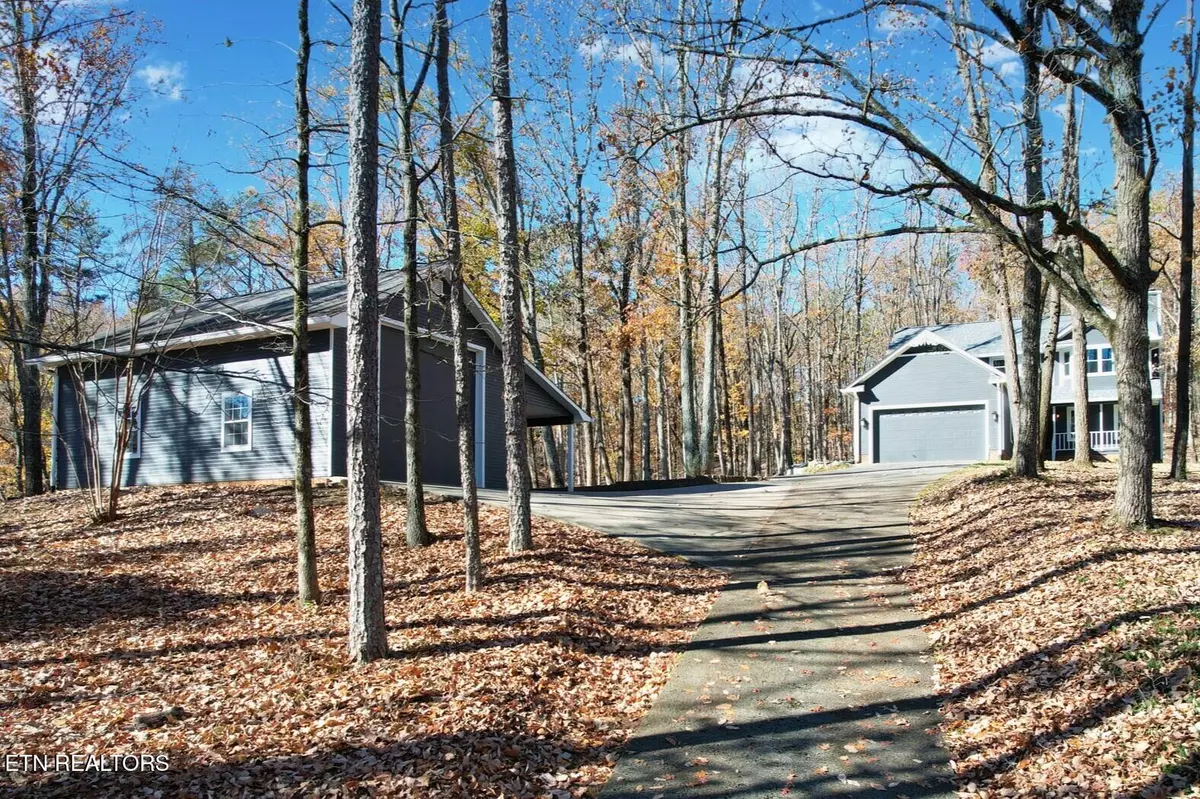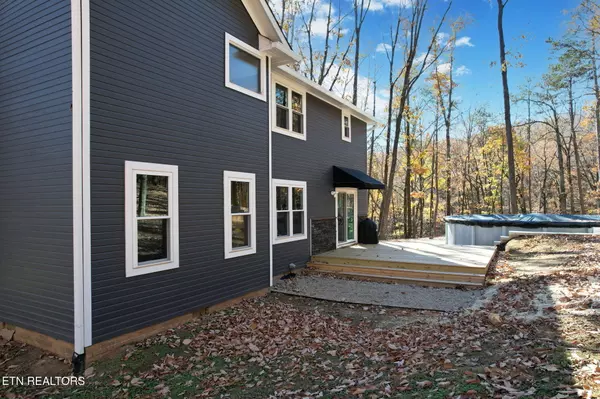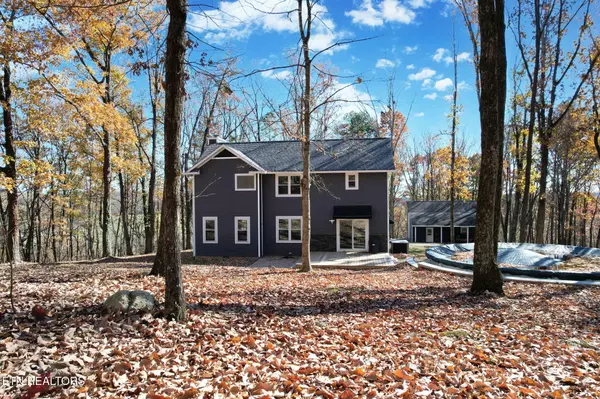7072 Blue Springs Rd Cleveland, TN 37311
3 Beds
3 Baths
2,047 SqFt
UPDATED:
12/31/2024 08:19 PM
Key Details
Property Type Single Family Home
Sub Type Residential
Listing Status Active
Purchase Type For Sale
Square Footage 2,047 sqft
Price per Sqft $341
MLS Listing ID 1284360
Style Contemporary
Bedrooms 3
Full Baths 2
Half Baths 1
Originating Board East Tennessee REALTORS® MLS
Year Built 1987
Lot Size 15.040 Acres
Acres 15.04
Lot Dimensions 50x3549x367x752x781x789x281x195x186
Property Description
Location
State TN
County Bradley County - 47
Area 15.04
Rooms
Other Rooms LaundryUtility
Basement Crawl Space Sealed
Dining Room Eat-in Kitchen
Interior
Interior Features Walk-In Closet(s), Eat-in Kitchen
Heating Central, Electric
Cooling Central Cooling, Ceiling Fan(s)
Flooring Carpet, Hardwood
Fireplaces Number 1
Fireplaces Type Gas Log
Appliance Dishwasher, Disposal, Microwave, Range, Refrigerator, Smoke Detector, Trash Compactor
Heat Source Central, Electric
Laundry true
Exterior
Exterior Feature Windows - Insulated, Pool - Swim(Abv Grd), Deck
Parking Features RV Garage, Garage Door Opener, Attached, RV Parking
Garage Spaces 2.0
Garage Description Attached, RV Parking, Garage Door Opener, Attached
View Mountain View
Total Parking Spaces 2
Garage Yes
Building
Lot Description Private, Rolling Slope
Faces From the intersection of 25th Street and Ocoee Street, head towards the bypass for 5.4 miles. Take the Blue Springs Rd exit. Turn left onto Blue Springs for 6.6 miles. Turn right to stay on Blue Springs and continue 1.0 mile. The home will be on the right.
Sewer Septic Tank
Water Public, Well
Architectural Style Contemporary
Additional Building Storage, Workshop
Structure Type Stone,Brick,Block,Other
Schools
Middle Schools Lake Forest
High Schools Bradley
Others
Restrictions No
Tax ID 091 023.32
Energy Description Electric





