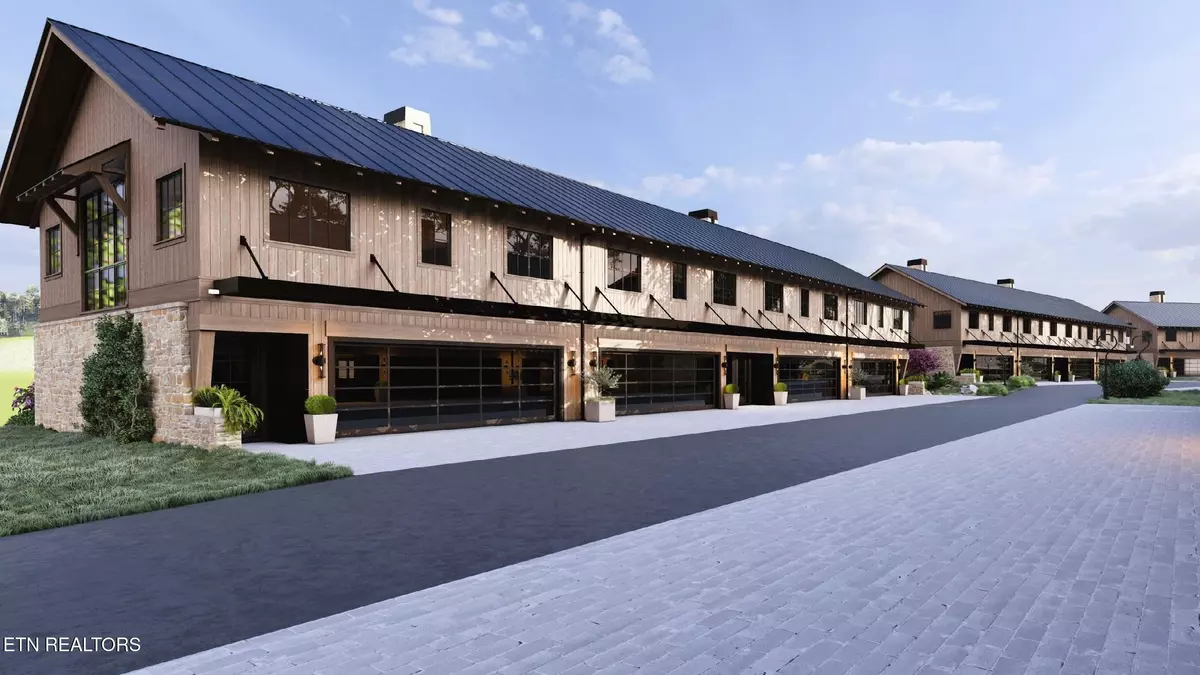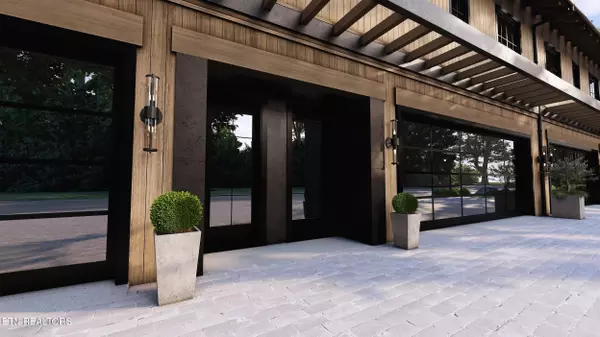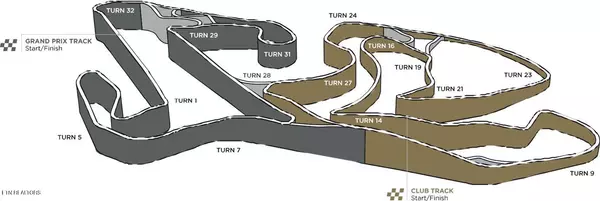109 Acceleration DR #104 Rockwood, TN 37854
1 Bed
3 Baths
2,400 SqFt
UPDATED:
01/13/2025 04:54 PM
Key Details
Property Type Condo
Sub Type Condominium
Listing Status Active
Purchase Type For Sale
Square Footage 2,400 sqft
Price per Sqft $508
Subdivision Flatrock Motorclub
MLS Listing ID 1284338
Style Other
Bedrooms 1
Full Baths 2
Half Baths 1
HOA Fees $250/mo
Originating Board East Tennessee REALTORS® MLS
Year Built 2024
Lot Dimensions Condo
Property Description
At the core of this extraordinary community lies the club's elite track system. The **3.5-mile primary circuit**, surrounded by rolling, manicured hills, offers exhilarating driving experiences for all skill levels. For those seeking a more challenging and immersive journey, the **full 6-mile circuit** boasts **34 expertly designed turns** that leverage the natural topography of the park. Every climb, descent, and curve has been crafted to deliver a thrilling yet refined driving experience, making it a haven for those who view driving as an art form.
Owning a garage loft at Flatrock Motorclub is about more than just real estate—it's about joining a community of like-minded individuals who share a passion for performance, precision, and adventure. Membership in the club is a requirement of ownership, granting exclusive access to a host of amenities and events designed to elevate your experience. From track days and driving events to social gatherings and private tours, Flatrock Motorclub offers countless opportunities to connect, compete, and unwind. All photos are virtual renderings.
Location
State TN
County Cumberland County - 34
Rooms
Family Room Yes
Other Rooms LaundryUtility, Extra Storage, Family Room
Basement Slab
Dining Room Breakfast Room
Interior
Interior Features Cathedral Ceiling(s), Island in Kitchen, Walk-In Closet(s)
Heating Central, Forced Air, Natural Gas, Other
Cooling Central Cooling
Flooring Hardwood, Tile
Fireplaces Number 1
Fireplaces Type Other, Gas, Gas Log
Appliance Dishwasher, Disposal, Gas Stove, Microwave, Range, Refrigerator, Self Cleaning Oven, Smoke Detector
Heat Source Central, Forced Air, Natural Gas, Other
Laundry true
Exterior
Exterior Feature Windows - Insulated, Prof Landscaped, Deck, Balcony
Parking Features Garage Door Opener, Other, Main Level
Garage Spaces 4.0
Garage Description Garage Door Opener, Main Level, Other
Community Features Sidewalks
Amenities Available Clubhouse, Other
View Other
Total Parking Spaces 4
Garage Yes
Building
Lot Description Level
Faces I-40 West take exit 3388 and turn left. GPS gives accurate directions
Sewer Public Sewer
Water Public
Architectural Style Other
Structure Type Stone,Other,Wood Siding,Frame
Others
HOA Fee Include Building Exterior,Association Ins,Trash,Some Amenities,Grounds Maintenance
Restrictions Yes
Tax ID TBD
Security Features Gated Community
Energy Description Gas(Natural)
Acceptable Financing New Loan, Cash
Listing Terms New Loan, Cash





