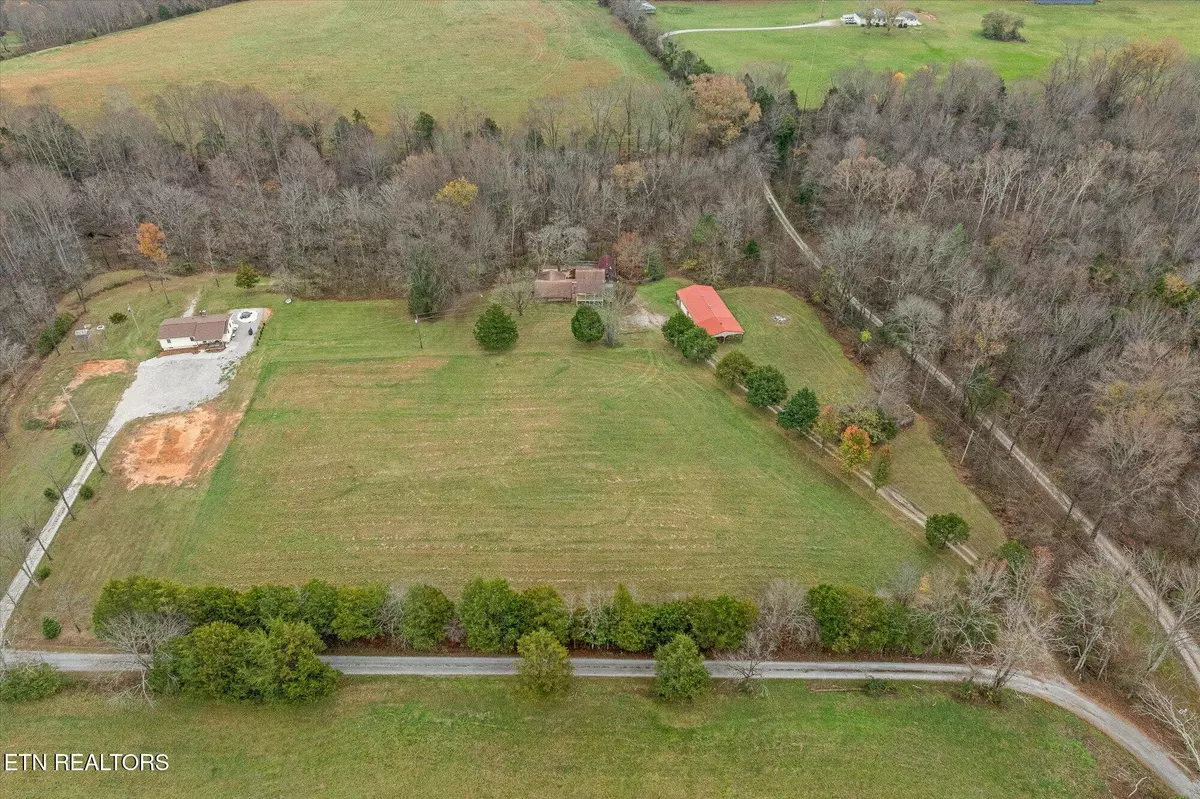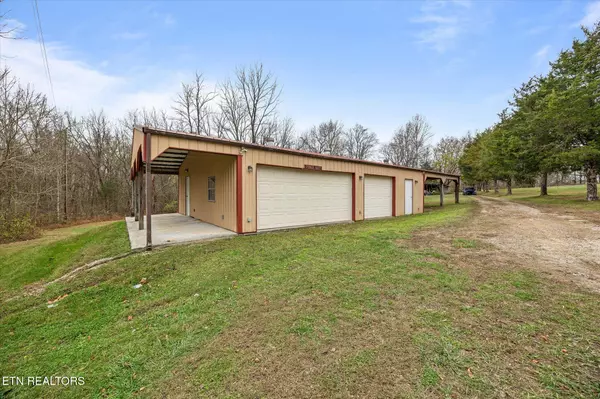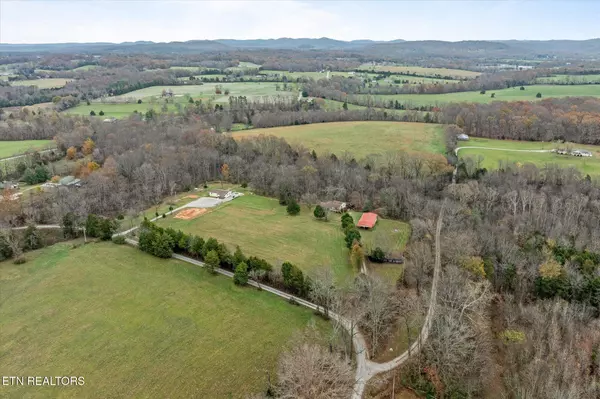159 Melton Rd Cookeville, TN 38506
3 Beds
1 Bath
1,816 SqFt
UPDATED:
12/27/2024 05:25 PM
Key Details
Property Type Single Family Home
Sub Type Residential
Listing Status Active
Purchase Type For Sale
Square Footage 1,816 sqft
Price per Sqft $173
MLS Listing ID 1284307
Style Traditional
Bedrooms 3
Full Baths 1
Originating Board East Tennessee REALTORS® MLS
Year Built 1976
Lot Size 10.500 Acres
Acres 10.5
Lot Dimensions 10.50 Acres
Property Description
Location
State TN
County Putnam County - 53
Area 10.5
Rooms
Family Room Yes
Other Rooms Workshop, Bedroom Main Level, Extra Storage, Family Room, Mstr Bedroom Main Level
Basement Slab
Dining Room Eat-in Kitchen
Interior
Interior Features Island in Kitchen, Eat-in Kitchen
Heating Central, Electric
Cooling Central Cooling, Ceiling Fan(s), Window Unit(s)
Flooring Laminate, Carpet, Tile
Fireplaces Number 1
Fireplaces Type Brick, Wood Burning
Appliance Range, Refrigerator
Heat Source Central, Electric
Exterior
Exterior Feature Windows - Vinyl, Patio, Porch - Covered, Deck
Parking Features Garage Door Opener, Detached, Main Level
Garage Spaces 3.0
Carport Spaces 1
Garage Description Detached, Garage Door Opener, Main Level
View Country Setting
Porch true
Total Parking Spaces 3
Garage Yes
Building
Lot Description Creek, Private, Wooded, Level, Rolling Slope
Faces FROM PCCH: East on Spring Street. Take Hwy 111 North. Left on W. Netherland Rd. Left on Melton Rd. Home on left.
Sewer Septic Tank
Water Public, Spring
Architectural Style Traditional
Additional Building Storage, Barn(s)
Structure Type Vinyl Siding,Brick,Frame
Others
Restrictions No
Tax ID 003.02
Energy Description Electric
Acceptable Financing Cash, Conventional
Listing Terms Cash, Conventional





