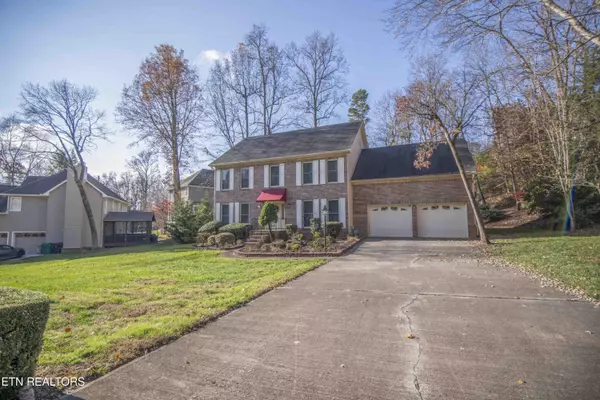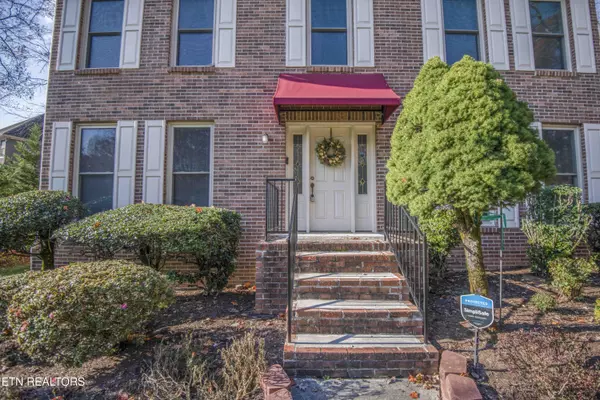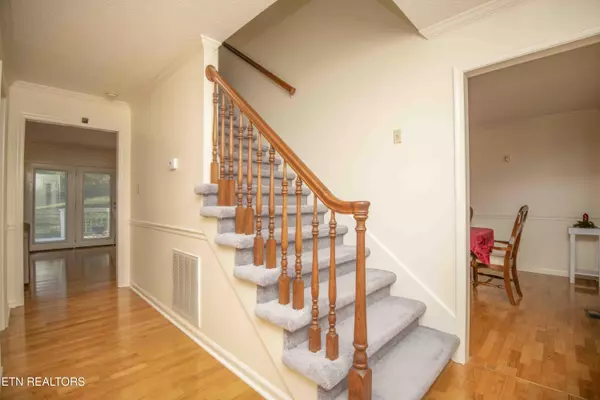709 Cambridge CIR Knoxville, TN 37923
4 Beds
3 Baths
2,886 SqFt
UPDATED:
12/07/2024 02:33 AM
Key Details
Property Type Single Family Home
Sub Type Residential
Listing Status Active
Purchase Type For Sale
Square Footage 2,886 sqft
Price per Sqft $190
Subdivision Cambridge Woods S/D Unit 2
MLS Listing ID 1284305
Style Traditional
Bedrooms 4
Full Baths 2
Half Baths 1
HOA Fees $50/ann
Originating Board East Tennessee REALTORS® MLS
Year Built 1988
Lot Size 8,712 Sqft
Acres 0.2
Lot Dimensions 125 x 165
Property Description
Location
State TN
County Knox County - 1
Area 0.2
Rooms
Family Room Yes
Other Rooms LaundryUtility, DenStudy, Extra Storage, Office, Family Room
Basement Crawl Space
Dining Room Breakfast Bar, Eat-in Kitchen, Formal Dining Area
Interior
Interior Features Island in Kitchen, Pantry, Walk-In Closet(s), Breakfast Bar, Eat-in Kitchen
Heating Central, Natural Gas, Electric
Cooling Central Cooling
Flooring Carpet, Hardwood, Vinyl, Tile
Fireplaces Number 1
Fireplaces Type Gas, Brick
Appliance Dishwasher, Disposal, Microwave, Range, Security Alarm, Self Cleaning Oven, Smoke Detector
Heat Source Central, Natural Gas, Electric
Laundry true
Exterior
Exterior Feature Windows - Vinyl, Prof Landscaped, Deck
Parking Features Garage Door Opener, Attached, Main Level
Garage Description Attached, Garage Door Opener, Main Level, Attached
View Wooded, Other
Garage No
Building
Lot Description Cul-De-Sac, Private, Wooded, Level
Faces From West town Mall, continue to Morrell Rd. Take Westland Dr to High Lark Ln. Continue on High Lark Ln. Take Cambridge Woods Ln to Cambridge Cir
Sewer Public Sewer
Water Public
Architectural Style Traditional
Structure Type Vinyl Siding,Brick
Schools
Middle Schools West Valley
High Schools Bearden
Others
Restrictions Yes
Tax ID 133HC016
Energy Description Electric, Gas(Natural)





