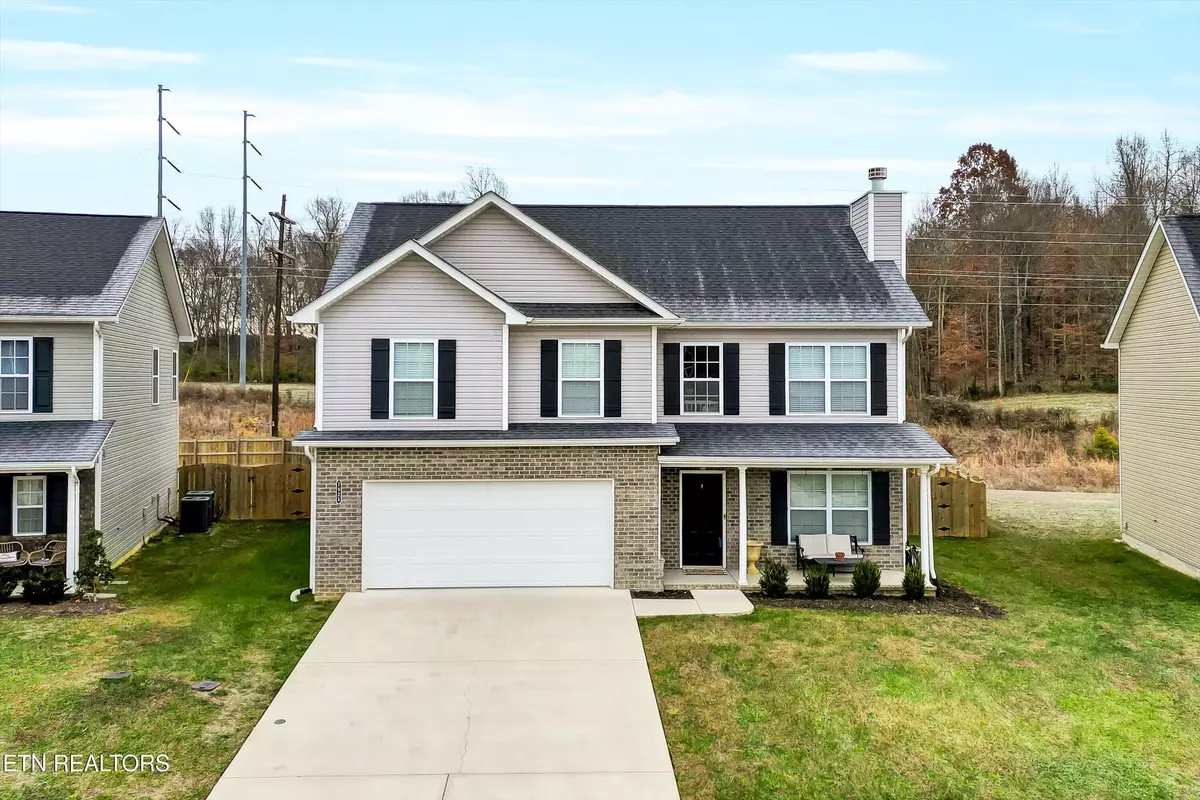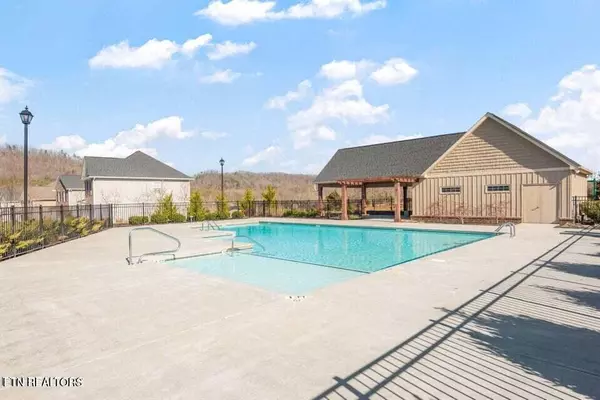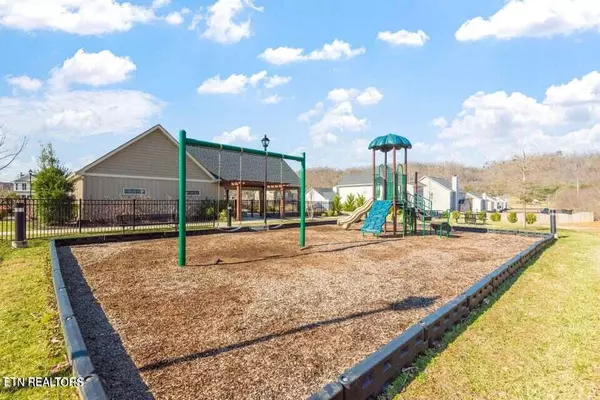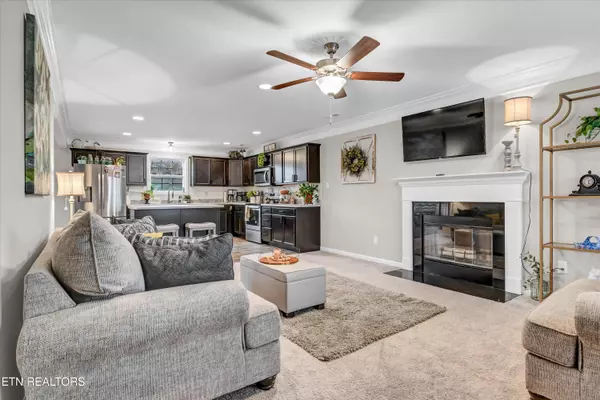7923 Cambridge Reserve DR Knoxville, TN 37924
4 Beds
3 Baths
2,083 SqFt
UPDATED:
12/16/2024 01:56 PM
Key Details
Property Type Single Family Home
Sub Type Residential
Listing Status Pending
Purchase Type For Sale
Square Footage 2,083 sqft
Price per Sqft $191
Subdivision Ely Park
MLS Listing ID 1284292
Style Traditional
Bedrooms 4
Full Baths 2
Half Baths 1
HOA Fees $375/ann
Originating Board East Tennessee REALTORS® MLS
Year Built 2021
Lot Size 0.460 Acres
Acres 0.46
Lot Dimensions 48.77 X 252.86 X IRR
Property Description
Welcome Home!
Location
State TN
County Knox County - 1
Area 0.46
Rooms
Other Rooms LaundryUtility, Breakfast Room
Basement Slab, None
Interior
Interior Features Island in Kitchen, Pantry, Walk-In Closet(s), Eat-in Kitchen
Heating Central, Electric
Cooling Central Cooling
Flooring Laminate, Carpet
Fireplaces Number 1
Fireplaces Type Other, Wood Burning
Appliance Dishwasher, Disposal, Microwave, Self Cleaning Oven
Heat Source Central, Electric
Laundry true
Exterior
Exterior Feature Windows - Vinyl, Fence - Wood, Fenced - Yard, Patio
Parking Features Garage Door Opener, Attached, Main Level
Garage Spaces 2.0
Garage Description Attached, Garage Door Opener, Main Level, Attached
Pool true
Community Features Sidewalks
Amenities Available Playground, Pool
View Wooded
Porch true
Total Parking Spaces 2
Garage Yes
Building
Lot Description Level, Rolling Slope
Faces I-640 E to Mall Rd Exit 8 to Left onto Millertown Pike. Go approx. 4.5 miles to second entrance on the right into ELY PARK. Take Honey Hill Rd. Go past the pool, turn right onto Palace Green Rd, to left onto Cambridge Reserve Dr.
Sewer Public Sewer
Water Public
Architectural Style Traditional
Structure Type Vinyl Siding,Other,Brick,Block,Frame
Others
HOA Fee Include Some Amenities
Restrictions Yes
Tax ID 051BE022
Energy Description Electric





