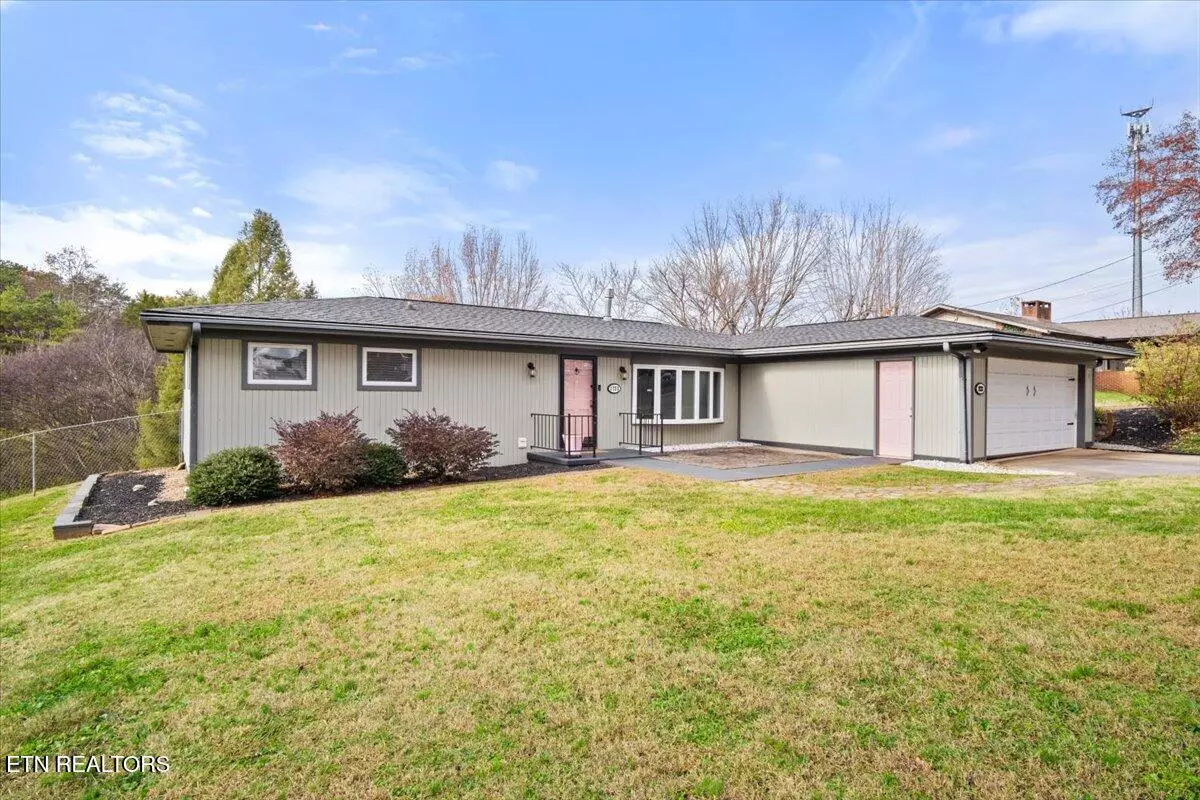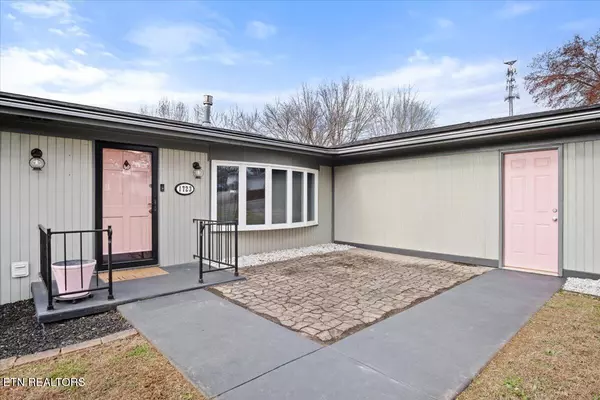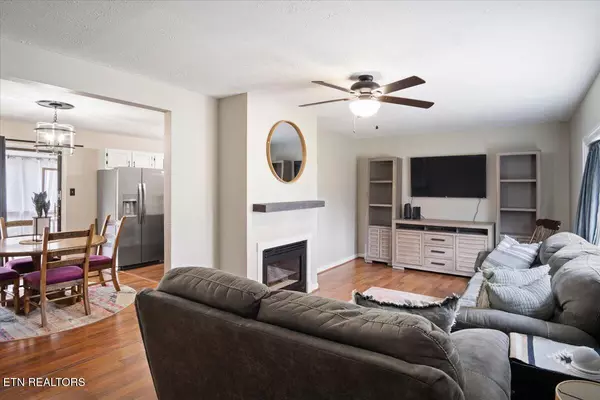1723 Westside DR Maryville, TN 37801
3 Beds
2 Baths
1,395 SqFt
UPDATED:
12/07/2024 11:26 PM
Key Details
Property Type Single Family Home
Sub Type Residential
Listing Status Pending
Purchase Type For Sale
Square Footage 1,395 sqft
Price per Sqft $235
Subdivision Highland Acres
MLS Listing ID 1284276
Style Traditional
Bedrooms 3
Full Baths 1
Half Baths 1
Originating Board East Tennessee REALTORS® MLS
Year Built 1962
Lot Size 0.340 Acres
Acres 0.34
Property Description
Buyer is to verify all information.
Location
State TN
County Blount County - 28
Area 0.34
Rooms
Other Rooms DenStudy, Extra Storage
Basement Crawl Space
Interior
Interior Features Island in Kitchen
Heating Central, Natural Gas, Electric
Cooling Central Cooling
Flooring Laminate
Fireplaces Number 1
Fireplaces Type Other, Gas Log
Appliance Dishwasher, Dryer, Gas Stove, Range, Refrigerator, Washer
Heat Source Central, Natural Gas, Electric
Exterior
Exterior Feature Patio, Fence - Chain, Deck
Parking Features Garage Door Opener, Attached, Main Level
Garage Spaces 2.0
Garage Description Attached, Garage Door Opener, Main Level, Attached
Porch true
Total Parking Spaces 2
Garage Yes
Building
Lot Description Irregular Lot, Rolling Slope
Faces From 321 W, Left on Foothills Mall Drive, Right on Howard Jones Road, Immediate Left on Westside Drive, House is on the Right
Sewer Septic Tank
Water Public
Architectural Style Traditional
Additional Building Storage
Structure Type Wood Siding,Frame
Schools
Middle Schools Carpenters
High Schools William Blount
Others
Restrictions No
Tax ID 068B F 004.00
Energy Description Electric, Gas(Natural)





