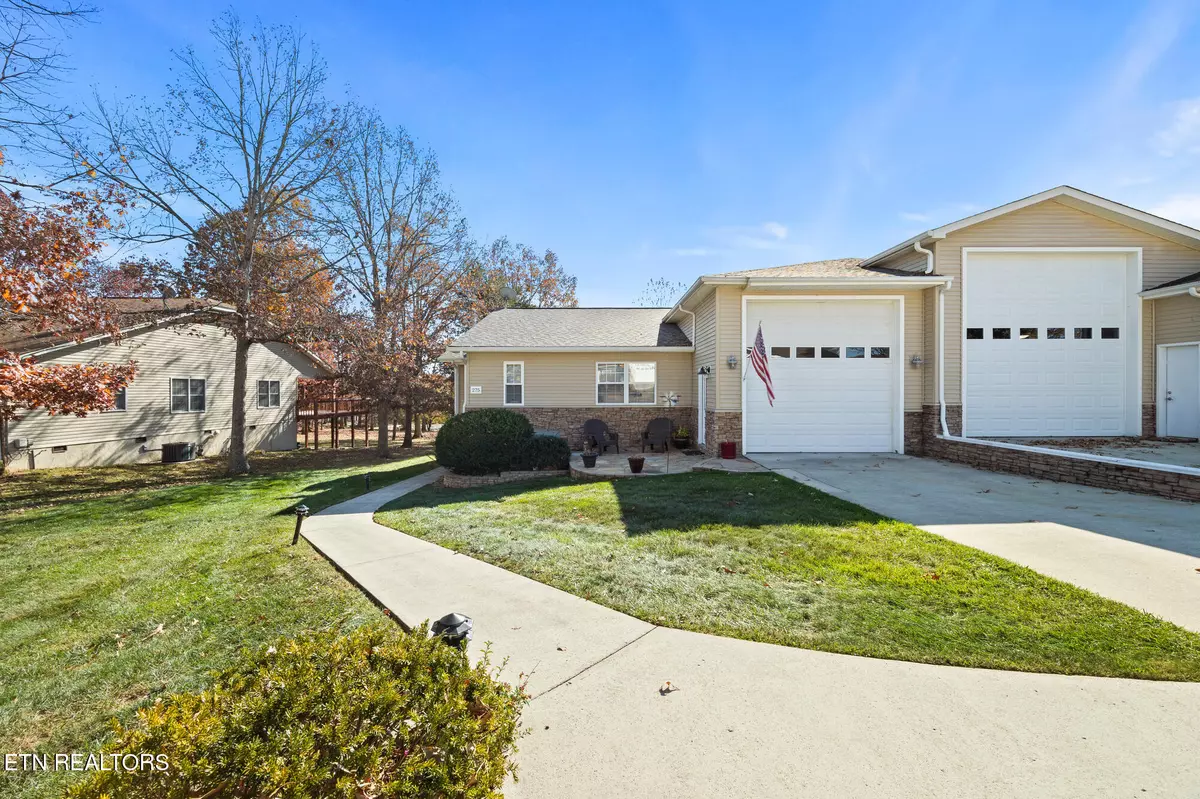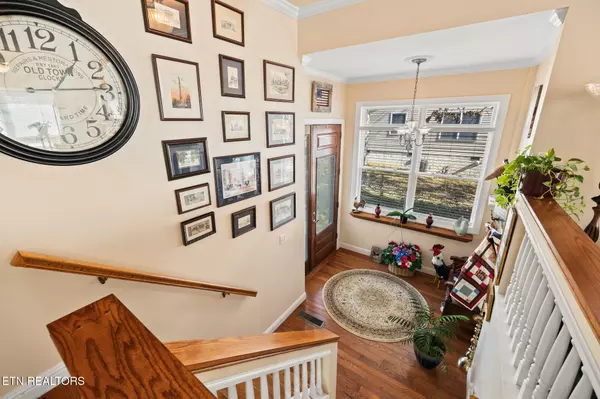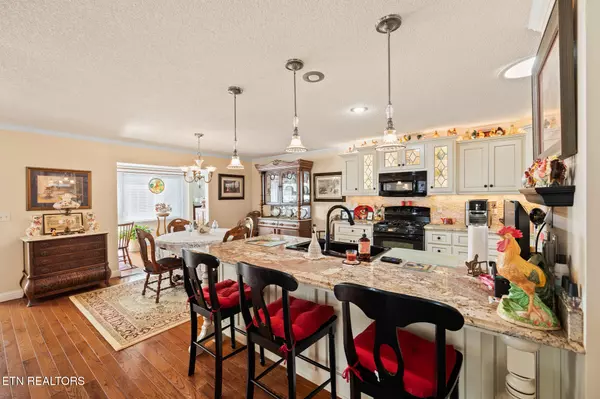275 Hawthorn LOOP Crossville, TN 38555
2 Beds
3 Baths
2,818 SqFt
UPDATED:
12/05/2024 08:32 PM
Key Details
Property Type Single Family Home
Sub Type Residential
Listing Status Active
Purchase Type For Sale
Square Footage 2,818 sqft
Price per Sqft $198
Subdivision The Gardens Ph Iv
MLS Listing ID 1284135
Style Contemporary
Bedrooms 2
Full Baths 3
HOA Fees $494/ann
Originating Board East Tennessee REALTORS® MLS
Year Built 1997
Lot Size 9,147 Sqft
Acres 0.21
Lot Dimensions 65.03 X 143.65
Property Description
Enter through the 9 ft oak and glass front door to 2 levels, each overlooking 3 backyard patios, your private gazebo and the community maintained pond with fountains. The beautiful kitchen has custom granite counter tops, gas oven, artist designed leaded glass for cabinets, 2 glass door pantries and so much more, An adjacent open parlor features a remote-controlled gas fireplace with an antique oak surround. Additional space for entertaining, or for quiet privacy, is offered by a bright sun room. An inviting large vaulted-ceiling living room continues the panoramic pond view and provides a uniquely different, yet complementing space.
Downstairs, a large open area suitable as a game room, sewing room, family room, etc. opens onto spacious patios and gazebo. The space includes a beautifully detailed fireplace and a full bath. A bookcase-lined hallway leads to the private master suite with separate patio overlooking the pond.
There are far too many features to list here, but include: wood floors; granite and tile bathroom counter tops; 2 refrigerators; many built-in storage cabinets; extensive exterior rock wainscot even covering all foundation blocks; large RV garage; 3 1/2 baths; location close to entertainment and shopping; etc. If you value a home with an opportunity for both inside and outside private time, family activities,, or group entertaining, this is an absolute must see.
Buyer to verify all measurements and information to make an informed offer.
Location
State TN
County Cumberland County - 34
Area 0.21
Rooms
Other Rooms Basement Rec Room, LaundryUtility, Sunroom, Addl Living Quarter, Extra Storage, Mstr Bedroom Main Level, Split Bedroom
Basement Partially Finished
Interior
Interior Features Pantry, Walk-In Closet(s)
Heating Central, Natural Gas
Cooling Central Cooling, Ceiling Fan(s)
Flooring Carpet, Hardwood, Tile
Fireplaces Number 2
Fireplaces Type Gas, Brick, Gas Log, Other
Window Features Drapes
Appliance Dishwasher, Disposal, Gas Stove, Microwave, Range, Self Cleaning Oven, Smoke Detector
Heat Source Central, Natural Gas
Laundry true
Exterior
Exterior Feature Windows - Insulated, Porch - Covered, Deck, Doors - Storm
Parking Features On-Street Parking, RV Garage, Garage Door Opener, RV Parking, Main Level, Off-Street Parking
Garage Spaces 2.0
Garage Description On-Street Parking, RV Parking, Garage Door Opener, Main Level, Off-Street Parking
Community Features Sidewalks
Amenities Available Security
View Other
Total Parking Spaces 2
Garage Yes
Building
Lot Description Pond, Zero Lot Line, Level
Faces From I-40 go south on Peavine. Take the traffic circle and get onto Hwy70 E(Lantana). Go to West Ave and turn Right. Turn Left onto Miller Ave just before Weigel's. Turn Right onto Sparta Dr. Turn Left onto Sparta Hwy (70 E. Turn Right onto The Gardens Dr. Turn Right at 2nd Hawthorn Loop and home is on your right with sign.
Sewer Public Sewer
Water Public
Architectural Style Contemporary
Additional Building Gazebo
Structure Type Vinyl Siding,Other,Brick
Others
HOA Fee Include Association Ins
Restrictions Yes
Tax ID 099E F 016.00
Energy Description Gas(Natural)





