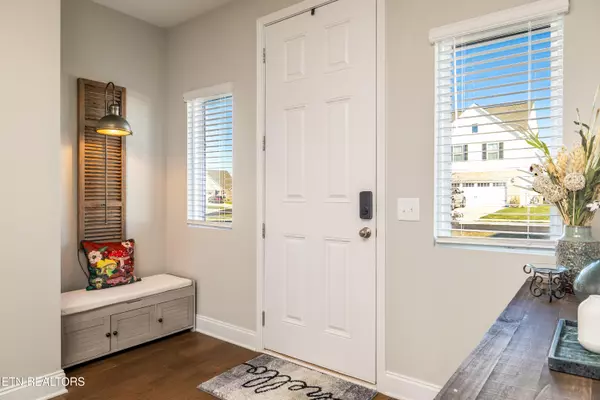260 Aspen DR Lenoir City, TN 37771
4 Beds
4 Baths
2,941 SqFt
UPDATED:
12/15/2024 11:06 PM
Key Details
Property Type Single Family Home
Sub Type Residential
Listing Status Active
Purchase Type For Sale
Square Footage 2,941 sqft
Price per Sqft $191
Subdivision The Grove At Harrison Glen Ph 2A
MLS Listing ID 1283979
Style Other,Traditional
Bedrooms 4
Full Baths 3
Half Baths 1
HOA Fees $30/mo
Originating Board East Tennessee REALTORS® MLS
Year Built 2022
Lot Size 10,018 Sqft
Acres 0.23
Property Description
Location
State TN
County Loudon County - 32
Area 0.23
Rooms
Other Rooms LaundryUtility, Extra Storage, Office, Great Room
Basement Slab
Dining Room Eat-in Kitchen, Formal Dining Area
Interior
Interior Features Island in Kitchen, Pantry, Walk-In Closet(s), Eat-in Kitchen
Heating Central, Heat Pump, Natural Gas, Electric
Cooling Central Cooling, Ceiling Fan(s)
Flooring Carpet, Hardwood
Fireplaces Number 1
Fireplaces Type Other, Gas, Stone, Gas Log
Appliance Dishwasher, Disposal, Gas Stove, Microwave, Range, Refrigerator, Self Cleaning Oven, Smoke Detector, Washer
Heat Source Central, Heat Pump, Natural Gas, Electric
Laundry true
Exterior
Exterior Feature Windows - Vinyl, Fence - Privacy, Patio, Porch - Covered, Prof Landscaped
Parking Features Garage Door Opener, Attached, Main Level
Garage Spaces 2.0
Garage Description Attached, Garage Door Opener, Main Level, Attached
View Country Setting
Porch true
Total Parking Spaces 2
Garage Yes
Building
Lot Description Level, Rolling Slope
Faces Take Interstate 75 South to Lenoir City Exit, turn left onto Hwy 321, then right onto Town Creek PKWY, turn onto Harrison, left Glenview Drive, right onto Aspen. Sign on property.
Sewer Public Sewer
Water Private
Architectural Style Other, Traditional
Structure Type Vinyl Siding,Brick,Frame
Schools
Middle Schools Lenoir City
High Schools Lenoir City
Others
Restrictions Yes
Tax ID 020G K 018.00
Energy Description Electric, Gas(Natural)





